Idées déco de WC suspendus avec un placard en trompe-l'oeil
Trier par :
Budget
Trier par:Populaires du jour
1 - 20 sur 149 photos
1 sur 3

Cette photo montre un petit WC suspendu industriel avec un placard en trompe-l'oeil, des portes de placard marrons, un carrelage marron, des carreaux de céramique, un mur marron, un sol en carrelage de porcelaine, un lavabo posé, un plan de toilette en carrelage, un sol marron, un plan de toilette gris, meuble-lavabo sur pied, un plafond voûté et un mur en parement de brique.

Cette image montre un WC suspendu rustique en bois foncé avec un placard en trompe-l'oeil, un carrelage bleu, un mur blanc, parquet clair, un lavabo encastré et un plan de toilette blanc.
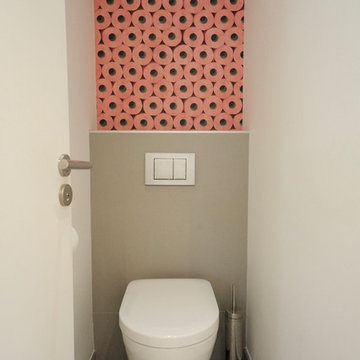
Le gros œuvre a fait l’objet d’une écriture contemporaine dans une construction des années 1990, le second œuvre, quant à lui avait été réduit à son expression la plus rudimentaire.
Notre travail a poursuivi quatre objectifs.
Le premier a été de rationaliser les pièces d’eau en empiétant légèrement sur un couloir.
Puis, il nous a fallu user de matériaux qualitatifs associés à une mise en œuvre minutieuse. Cela s’est traduit par le recours à des revêtements de sol et muraux de dimensions moins communes, des matières au toucher soyeux et au rendu mat. La cuisine, réalisée sur mesure, est rationnelle et se décline en deux tons de couleurs. Elle se compose de façades laquées satiné mat, d’un plan de travail en quartz et d’une crédence miroir.
Le troisième volet a consisté à meubler cet appartement en vue d’y apporter couleur, contrastes, reliefs et diversité des matières. Le mobilier est venu contrebalancer l’homogénéité et la neutralité qui avait été recherchée dans l’immobilier.
Enfin, ce logement disposait d’un atout précieux : des jardinières et une petite terrasse. Celles ci ont fait l’objet d’un travail de végétalisation sur mesure couplé à un système d’arrosage automatique.
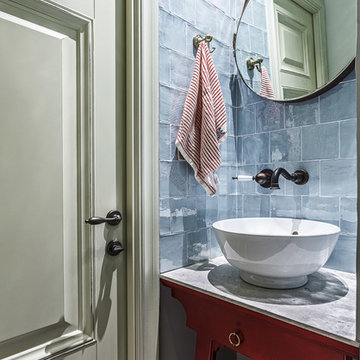
Сергей Красюк
Aménagement d'un petit WC suspendu éclectique avec des portes de placard rouges, un plan de toilette en surface solide, un carrelage gris, une vasque, un carrelage en pâte de verre, un placard en trompe-l'oeil, un mur gris, un sol en carrelage de porcelaine, un sol bleu et un plan de toilette gris.
Aménagement d'un petit WC suspendu éclectique avec des portes de placard rouges, un plan de toilette en surface solide, un carrelage gris, une vasque, un carrelage en pâte de verre, un placard en trompe-l'oeil, un mur gris, un sol en carrelage de porcelaine, un sol bleu et un plan de toilette gris.

This West University Master Bathroom remodel was quite the challenge. Our design team rework the walls in the space along with a structural engineer to create a more even flow. In the begging you had to walk through the study off master to get to the wet room. We recreated the space to have a unique modern look. The custom vanity is made from Tree Frog Veneers with countertops featuring a waterfall edge. We suspended overlapping circular mirrors with a tiled modular frame. The tile is from our beloved Porcelanosa right here in Houston. The large wall tiles completely cover the walls from floor to ceiling . The freestanding shower/bathtub combination features a curbless shower floor along with a linear drain. We cut the wood tile down into smaller strips to give it a teak mat affect. The wet room has a wall-mount toilet with washlet. The bathroom also has other favorable features, we turned the small study off the space into a wine / coffee bar with a pull out refrigerator drawer.
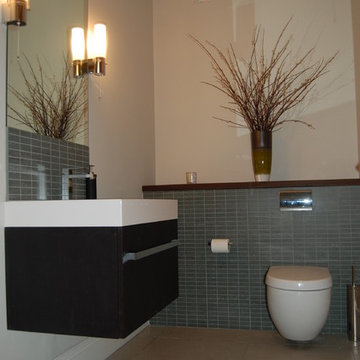
Exemple d'un WC suspendu tendance en bois foncé de taille moyenne avec un lavabo suspendu, un placard en trompe-l'oeil, un plan de toilette en quartz modifié, un carrelage gris, des carreaux de céramique et un mur gris.

belvedere Marble, and crocodile wallpaper
Cette photo montre un très grand WC suspendu romantique avec un placard en trompe-l'oeil, des portes de placard noires, un carrelage noir, du carrelage en marbre, un mur beige, un sol en marbre, un lavabo suspendu, un plan de toilette en quartz, un sol noir, un plan de toilette noir et meuble-lavabo suspendu.
Cette photo montre un très grand WC suspendu romantique avec un placard en trompe-l'oeil, des portes de placard noires, un carrelage noir, du carrelage en marbre, un mur beige, un sol en marbre, un lavabo suspendu, un plan de toilette en quartz, un sol noir, un plan de toilette noir et meuble-lavabo suspendu.
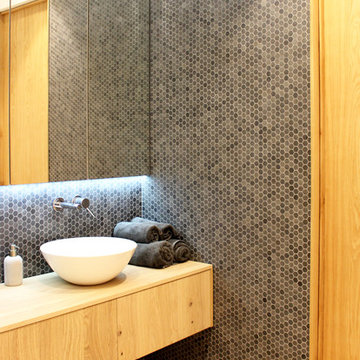
mcimarquitectura
Idées déco pour un petit WC suspendu contemporain en bois clair avec un placard en trompe-l'oeil, un carrelage gris, un carrelage de pierre, un mur blanc, une grande vasque et un plan de toilette en bois.
Idées déco pour un petit WC suspendu contemporain en bois clair avec un placard en trompe-l'oeil, un carrelage gris, un carrelage de pierre, un mur blanc, une grande vasque et un plan de toilette en bois.
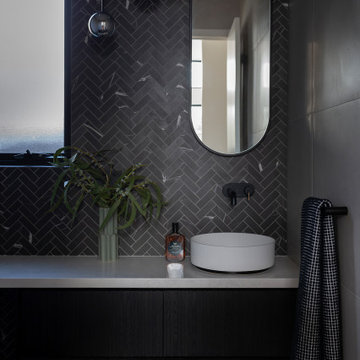
For this knock down rebuild in the Canberra suburb of O'Connor the interior design aesethic was modern and sophisticated. A monochrome palette of black and white herringbone tiles paired with soft grey tiles and black and gold tap wear have been used in this powder room.
Interiors and styling by Studio Black Interiors
Built by ACT Building
Photography by Hcreations

Aménagement d'un WC suspendu classique avec un placard en trompe-l'oeil, des portes de placard marrons, un mur vert, un sol en bois brun, un lavabo encastré, un plan de toilette en quartz, un sol beige, un plan de toilette noir, meuble-lavabo sur pied et poutres apparentes.
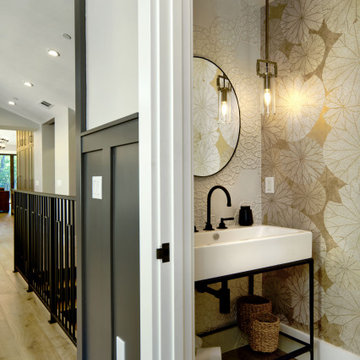
Inspiration pour un petit WC suspendu craftsman avec un placard en trompe-l'oeil, des portes de placard noires, un carrelage blanc, des carreaux de céramique, un mur beige, un sol en bois brun, un plan vasque, un sol marron, meuble-lavabo sur pied et du papier peint.
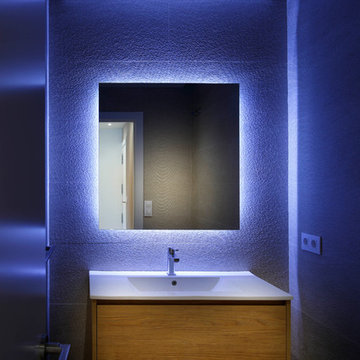
Cette image montre un petit WC suspendu design en bois clair avec un placard en trompe-l'oeil, un carrelage beige, des carreaux de porcelaine, un mur beige, sol en stratifié, un lavabo posé, un plan de toilette en quartz modifié et un plan de toilette blanc.
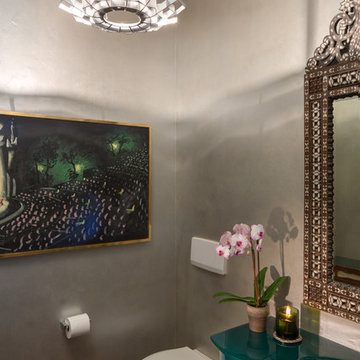
Mike Kelley
Inspiration pour un WC suspendu design de taille moyenne avec un mur gris, un placard en trompe-l'oeil, des portes de placards vertess, sol en béton ciré et un lavabo intégré.
Inspiration pour un WC suspendu design de taille moyenne avec un mur gris, un placard en trompe-l'oeil, des portes de placards vertess, sol en béton ciré et un lavabo intégré.
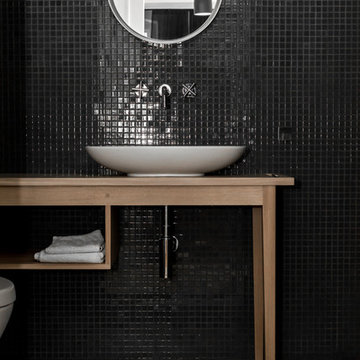
Interior design: Loft Kolasński
Furniture design: Loft Kolasiński
Photos: Karolina Bąk
Idée de décoration pour un WC suspendu minimaliste en bois brun de taille moyenne avec un placard en trompe-l'oeil, un carrelage noir, mosaïque, un mur noir, un sol en carrelage de porcelaine, une vasque, un plan de toilette en bois et un plan de toilette beige.
Idée de décoration pour un WC suspendu minimaliste en bois brun de taille moyenne avec un placard en trompe-l'oeil, un carrelage noir, mosaïque, un mur noir, un sol en carrelage de porcelaine, une vasque, un plan de toilette en bois et un plan de toilette beige.
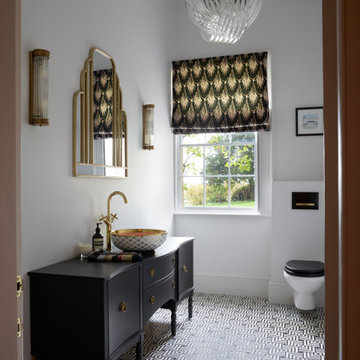
Art Deco inspired Downstairs Cloakroom/ Toilet
Aménagement d'un grand WC suspendu moderne avec un placard en trompe-l'oeil, des portes de placard noires, un sol en carrelage de céramique et meuble-lavabo sur pied.
Aménagement d'un grand WC suspendu moderne avec un placard en trompe-l'oeil, des portes de placard noires, un sol en carrelage de céramique et meuble-lavabo sur pied.
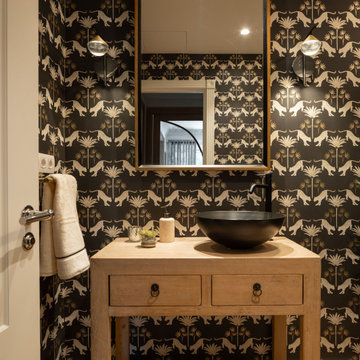
Exemple d'un petit WC suspendu chic avec un placard en trompe-l'oeil, des portes de placard noires, un mur noir, sol en stratifié, une vasque, un plan de toilette en bois, un sol marron, un plan de toilette marron, meuble-lavabo encastré et du papier peint.
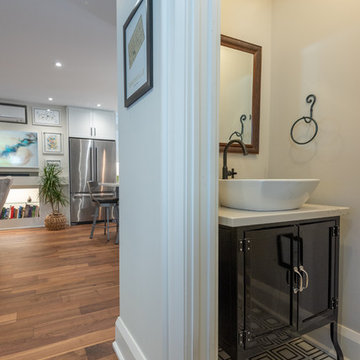
Réalisation d'un petit WC suspendu tradition avec un placard en trompe-l'oeil, des portes de placard noires, un mur beige, un sol en carrelage de porcelaine, une vasque, un plan de toilette en marbre, un sol multicolore et un plan de toilette blanc.

This new home was built on an old lot in Dallas, TX in the Preston Hollow neighborhood. The new home is a little over 5,600 sq.ft. and features an expansive great room and a professional chef’s kitchen. This 100% brick exterior home was built with full-foam encapsulation for maximum energy performance. There is an immaculate courtyard enclosed by a 9' brick wall keeping their spool (spa/pool) private. Electric infrared radiant patio heaters and patio fans and of course a fireplace keep the courtyard comfortable no matter what time of year. A custom king and a half bed was built with steps at the end of the bed, making it easy for their dog Roxy, to get up on the bed. There are electrical outlets in the back of the bathroom drawers and a TV mounted on the wall behind the tub for convenience. The bathroom also has a steam shower with a digital thermostatic valve. The kitchen has two of everything, as it should, being a commercial chef's kitchen! The stainless vent hood, flanked by floating wooden shelves, draws your eyes to the center of this immaculate kitchen full of Bluestar Commercial appliances. There is also a wall oven with a warming drawer, a brick pizza oven, and an indoor churrasco grill. There are two refrigerators, one on either end of the expansive kitchen wall, making everything convenient. There are two islands; one with casual dining bar stools, as well as a built-in dining table and another for prepping food. At the top of the stairs is a good size landing for storage and family photos. There are two bedrooms, each with its own bathroom, as well as a movie room. What makes this home so special is the Casita! It has its own entrance off the common breezeway to the main house and courtyard. There is a full kitchen, a living area, an ADA compliant full bath, and a comfortable king bedroom. It’s perfect for friends staying the weekend or in-laws staying for a month.
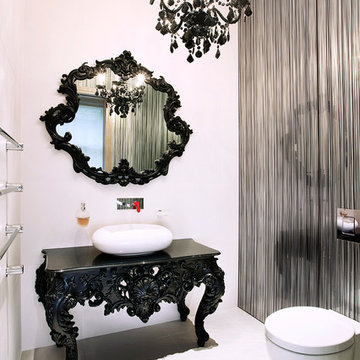
The black and white guest bathroom features a wall-hung mirror with ornate framing, complementing the black table below. The intricate black detailing is echoed in the luxurious chandelier while the white basin balances the use of black in the space.
Photography by Daniel Swallow.
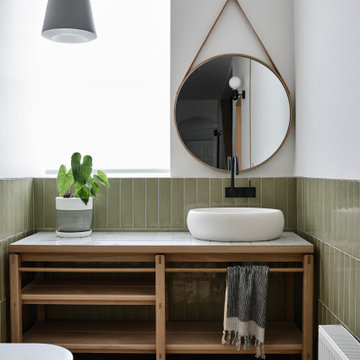
Cette photo montre un WC suspendu tendance en bois clair de taille moyenne avec un placard en trompe-l'oeil, un carrelage vert, des carreaux de céramique, un mur blanc, parquet clair, une vasque, un plan de toilette en carrelage, un sol marron et un plan de toilette blanc.
Idées déco de WC suspendus avec un placard en trompe-l'oeil
1