Idées déco de WC suspendus avec un placard en trompe-l'oeil
Trier par :
Budget
Trier par:Populaires du jour
61 - 80 sur 149 photos
1 sur 3
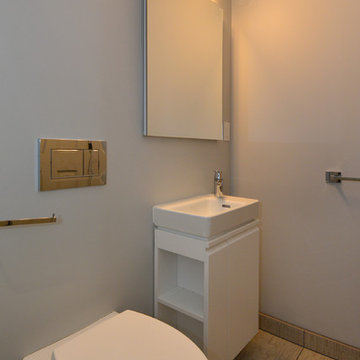
Gregg Krogstad
Cette photo montre un petit WC suspendu tendance avec un placard en trompe-l'oeil, des portes de placard blanches, un carrelage gris, des carreaux de porcelaine, un mur blanc, un sol en carrelage de porcelaine, un lavabo suspendu, un plan de toilette en quartz modifié, un sol gris et un plan de toilette blanc.
Cette photo montre un petit WC suspendu tendance avec un placard en trompe-l'oeil, des portes de placard blanches, un carrelage gris, des carreaux de porcelaine, un mur blanc, un sol en carrelage de porcelaine, un lavabo suspendu, un plan de toilette en quartz modifié, un sol gris et un plan de toilette blanc.
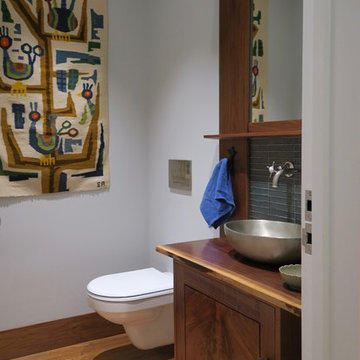
Idée de décoration pour un WC suspendu design en bois foncé avec un placard en trompe-l'oeil, un carrelage bleu, un carrelage en pâte de verre, un mur gris, un sol en bois brun et une vasque.
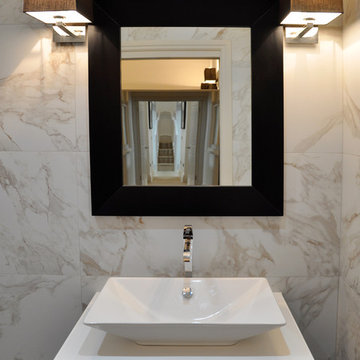
Compact Cloak Room/WC
Martin Lewis Potography
Idée de décoration pour un petit WC suspendu design en bois foncé avec une vasque, un placard en trompe-l'oeil, un plan de toilette en surface solide, des carreaux de céramique, un mur multicolore et un carrelage blanc.
Idée de décoration pour un petit WC suspendu design en bois foncé avec une vasque, un placard en trompe-l'oeil, un plan de toilette en surface solide, des carreaux de céramique, un mur multicolore et un carrelage blanc.
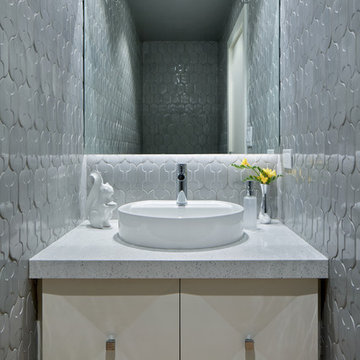
Custom, art deco, industrial age inspired relief tile on all four powder room walls, floor to ceiling. Custom floting vanity with beveled doors.
Cette image montre un petit WC suspendu vintage avec un placard en trompe-l'oeil, des portes de placard blanches, un carrelage gris, des carreaux de céramique, un mur gris, parquet clair, une vasque, un plan de toilette en quartz modifié et un sol beige.
Cette image montre un petit WC suspendu vintage avec un placard en trompe-l'oeil, des portes de placard blanches, un carrelage gris, des carreaux de céramique, un mur gris, parquet clair, une vasque, un plan de toilette en quartz modifié et un sol beige.
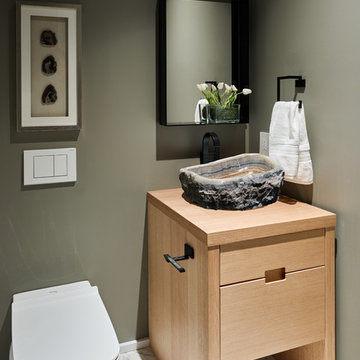
Martin Knowles
Cette photo montre un petit WC suspendu tendance en bois brun avec un placard en trompe-l'oeil, un carrelage blanc, des carreaux de porcelaine, un mur vert, un sol en carrelage de porcelaine, une vasque et un plan de toilette en bois.
Cette photo montre un petit WC suspendu tendance en bois brun avec un placard en trompe-l'oeil, un carrelage blanc, des carreaux de porcelaine, un mur vert, un sol en carrelage de porcelaine, une vasque et un plan de toilette en bois.
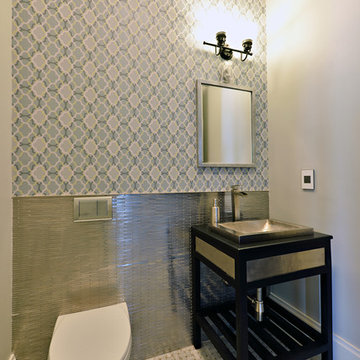
The remodel of this home included changes to almost every interior space as well as some exterior portions of the home. We worked closely with the homeowner to totally transform the home from a dated traditional look to a more contemporary, open design. This involved the removal of interior walls and adding lots of glass to maximize natural light and views to the exterior. The entry door was emphasized to be more visible from the street. The kitchen was completely redesigned with taller cabinets and more neutral tones for a brighter look. The lofted "Club Room" is a major feature of the home, accommodating a billiards table, movie projector and full wet bar. All of the bathrooms in the home were remodeled as well. Updates also included adding a covered lanai, outdoor kitchen, and living area to the back of the home.
Photo taken by Alex Andreakos of Design Styles Architecture
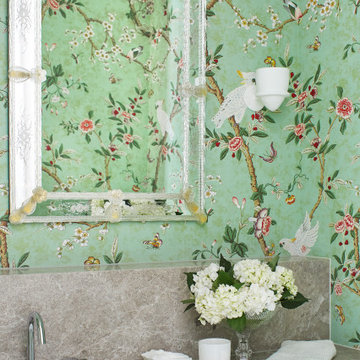
Cette image montre un petit WC suspendu design en bois clair avec un placard en trompe-l'oeil, un mur vert, un sol en carrelage de céramique, un plan vasque, un plan de toilette en marbre, un sol beige, un plan de toilette gris, meuble-lavabo suspendu et du papier peint.
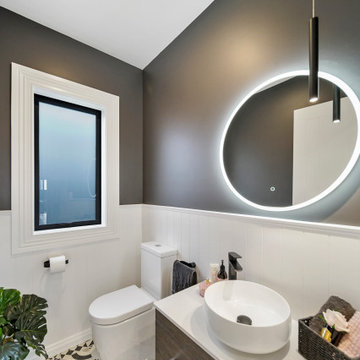
Aménagement d'un WC suspendu en bois foncé de taille moyenne avec un placard en trompe-l'oeil, un carrelage blanc, un mur gris, un sol en carrelage de terre cuite, une vasque, un plan de toilette en quartz, un sol noir, un plan de toilette blanc, meuble-lavabo suspendu, un plafond voûté et du lambris de bois.
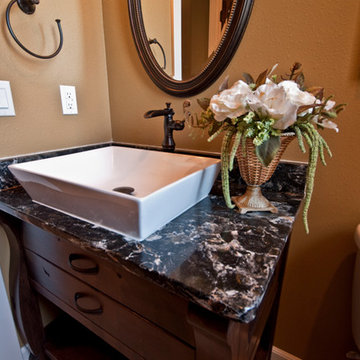
Exemple d'un WC suspendu en bois brun avec une vasque, un placard en trompe-l'oeil, un plan de toilette en marbre, un mur marron et un sol en carrelage de céramique.
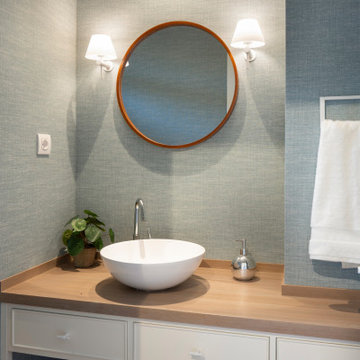
Proyecto de decoración de reforma integral de vivienda: Sube Interiorismo, Bilbao.
Fotografía Erlantz Biderbost
Idée de décoration pour un WC suspendu tradition de taille moyenne avec un placard en trompe-l'oeil, des portes de placard blanches, un carrelage bleu, un mur bleu, sol en stratifié, une vasque, un plan de toilette en bois, un sol marron, un plan de toilette marron, meuble-lavabo encastré et du papier peint.
Idée de décoration pour un WC suspendu tradition de taille moyenne avec un placard en trompe-l'oeil, des portes de placard blanches, un carrelage bleu, un mur bleu, sol en stratifié, une vasque, un plan de toilette en bois, un sol marron, un plan de toilette marron, meuble-lavabo encastré et du papier peint.
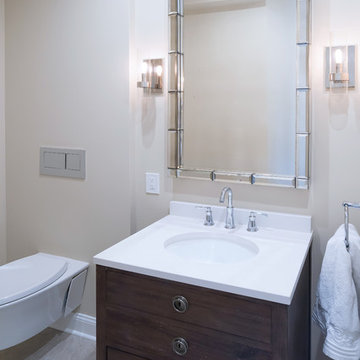
This crisp, clean powder room has gray porcelain tile floors, a dark wood vanity with a cultured white marble counter and sink, and a European-style, wall hung toilet. Chrome light sconces provide additional lighting for the room.
This light and airy home in Chadds Ford, PA, was a custom home renovation for long-time clients that included the installation of red oak hardwood floors, the master bedroom, master bathroom, two powder rooms, living room, dining room, study, foyer and staircase. remodel included the removal of an existing deck, replacing it with a beautiful flagstone patio. Each of these spaces feature custom, architectural millwork and custom built-in cabinetry or shelving. A special showcase piece is the continuous, millwork throughout the 3-story staircase. To see other work we've done in this beautiful home, please search in our Projects for Chadds Ford, PA Home Remodel and Chadds Ford, PA Exterior Renovation.
Rudloff Custom Builders has won Best of Houzz for Customer Service in 2014, 2015 2016, 2017 and 2019. We also were voted Best of Design in 2016, 2017, 2018, 2019 which only 2% of professionals receive. Rudloff Custom Builders has been featured on Houzz in their Kitchen of the Week, What to Know About Using Reclaimed Wood in the Kitchen as well as included in their Bathroom WorkBook article. We are a full service, certified remodeling company that covers all of the Philadelphia suburban area. This business, like most others, developed from a friendship of young entrepreneurs who wanted to make a difference in their clients’ lives, one household at a time. This relationship between partners is much more than a friendship. Edward and Stephen Rudloff are brothers who have renovated and built custom homes together paying close attention to detail. They are carpenters by trade and understand concept and execution. Rudloff Custom Builders will provide services for you with the highest level of professionalism, quality, detail, punctuality and craftsmanship, every step of the way along our journey together.
Specializing in residential construction allows us to connect with our clients early in the design phase to ensure that every detail is captured as you imagined. One stop shopping is essentially what you will receive with Rudloff Custom Builders from design of your project to the construction of your dreams, executed by on-site project managers and skilled craftsmen. Our concept: envision our client’s ideas and make them a reality. Our mission: CREATING LIFETIME RELATIONSHIPS BUILT ON TRUST AND INTEGRITY.
Photo Credit: Linda McManus Images
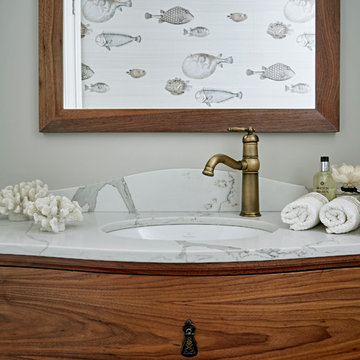
Nick Smith
Réalisation d'un grand WC suspendu tradition avec un placard en trompe-l'oeil, un mur gris, un sol en carrelage de porcelaine, un lavabo encastré, un plan de toilette en marbre et un sol beige.
Réalisation d'un grand WC suspendu tradition avec un placard en trompe-l'oeil, un mur gris, un sol en carrelage de porcelaine, un lavabo encastré, un plan de toilette en marbre et un sol beige.
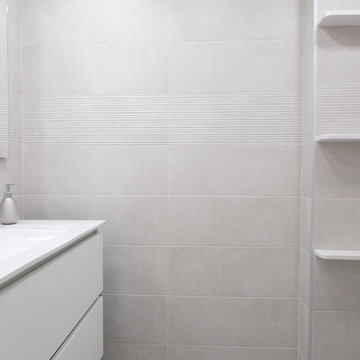
Laura Martínez Casares
Idée de décoration pour un WC suspendu design de taille moyenne avec un placard en trompe-l'oeil, un carrelage beige, des carreaux de porcelaine, un mur beige, un plan de toilette en quartz modifié, des portes de placard blanches et un lavabo intégré.
Idée de décoration pour un WC suspendu design de taille moyenne avec un placard en trompe-l'oeil, un carrelage beige, des carreaux de porcelaine, un mur beige, un plan de toilette en quartz modifié, des portes de placard blanches et un lavabo intégré.
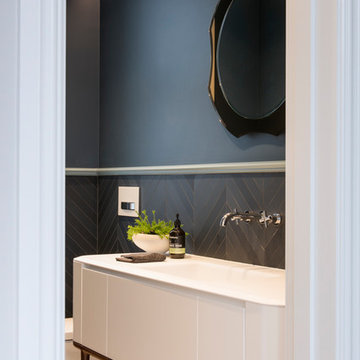
The Classic Modern nature of this home lead to this stunning renovation; Chevron tiles with detailed mouldings and amazing bathroom furniture hand made in Italy creates a warm powder room for guests to enjoy.
Image by Nicole England
Design by Minosa
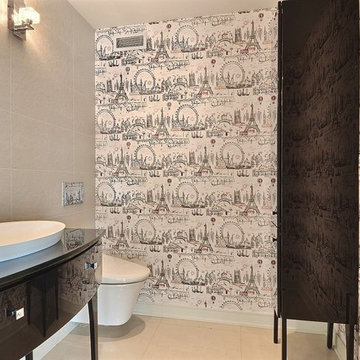
Réalisation d'un petit WC suspendu victorien en bois foncé avec un placard en trompe-l'oeil, un carrelage beige, des carreaux de céramique, un mur beige, un sol en carrelage de céramique, une vasque, un plan de toilette en bois et un sol beige.
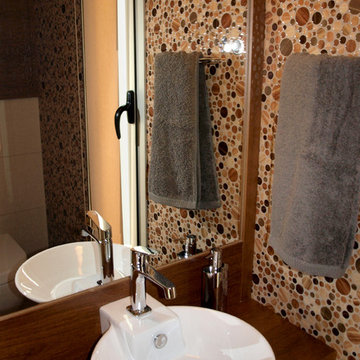
Cette photo montre un petit WC suspendu moderne en bois foncé avec un placard en trompe-l'oeil, un carrelage multicolore, des carreaux de céramique, un mur multicolore, un sol en carrelage de porcelaine, une vasque et un plan de toilette en bois.
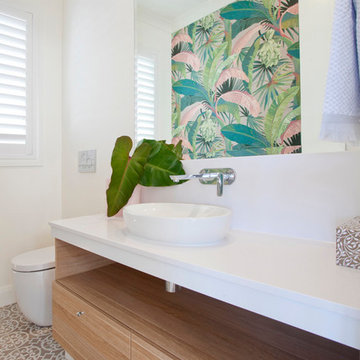
The powder room packs some punch with feature morcocan style tiles on the floor, tropical print wallpaper and a custom vanity. Plantation shutters are in keeping with the modern coastal style.
Paul Smith Images
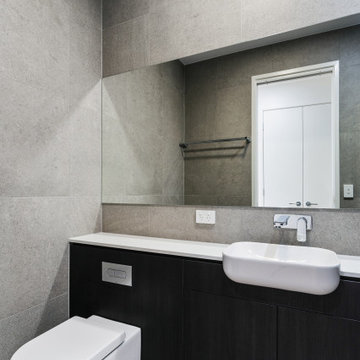
Inspiration pour un petit WC suspendu avec un placard en trompe-l'oeil, des portes de placard marrons, un carrelage gris, des carreaux de porcelaine, un mur gris, un sol en carrelage de porcelaine, une vasque, un plan de toilette en quartz modifié, un sol gris, un plan de toilette blanc et meuble-lavabo encastré.
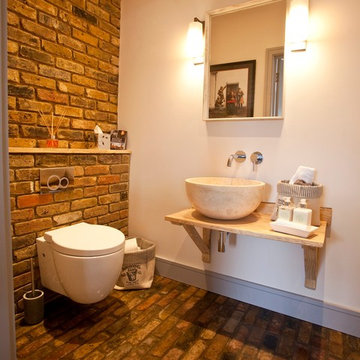
Exemple d'un grand WC suspendu tendance avec un placard en trompe-l'oeil, un carrelage beige, un mur beige, un sol en brique, un lavabo suspendu, un plan de toilette en bois et un sol rouge.
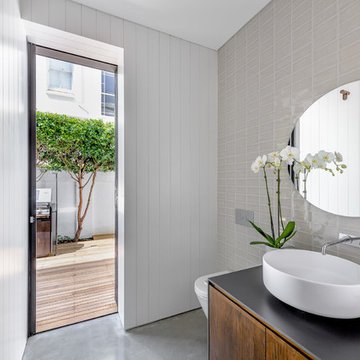
Guthrie Project
Aménagement d'un petit WC suspendu en bois brun avec un placard en trompe-l'oeil, un carrelage blanc, sol en béton ciré, une vasque, un plan de toilette en stratifié, un sol gris et un plan de toilette noir.
Aménagement d'un petit WC suspendu en bois brun avec un placard en trompe-l'oeil, un carrelage blanc, sol en béton ciré, une vasque, un plan de toilette en stratifié, un sol gris et un plan de toilette noir.
Idées déco de WC suspendus avec un placard en trompe-l'oeil
4