Idées déco de WC suspendus avec un sol en bois brun
Trier par :
Budget
Trier par:Populaires du jour
21 - 40 sur 300 photos
1 sur 3
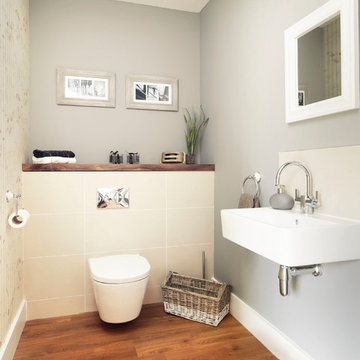
Aménagement d'un petit WC suspendu bord de mer avec un carrelage beige, un mur gris, un sol en bois brun, un lavabo suspendu et des carreaux de céramique.

This estate is a transitional home that blends traditional architectural elements with clean-lined furniture and modern finishes. The fine balance of curved and straight lines results in an uncomplicated design that is both comfortable and relaxing while still sophisticated and refined. The red-brick exterior façade showcases windows that assure plenty of light. Once inside, the foyer features a hexagonal wood pattern with marble inlays and brass borders which opens into a bright and spacious interior with sumptuous living spaces. The neutral silvery grey base colour palette is wonderfully punctuated by variations of bold blue, from powder to robin’s egg, marine and royal. The anything but understated kitchen makes a whimsical impression, featuring marble counters and backsplashes, cherry blossom mosaic tiling, powder blue custom cabinetry and metallic finishes of silver, brass, copper and rose gold. The opulent first-floor powder room with gold-tiled mosaic mural is a visual feast.
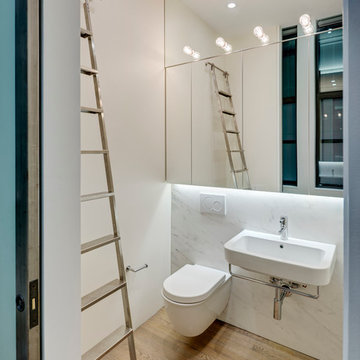
© Francis Dzikowski
Réalisation d'un petit WC suspendu minimaliste avec un mur blanc, un sol en bois brun, un lavabo suspendu et un carrelage blanc.
Réalisation d'un petit WC suspendu minimaliste avec un mur blanc, un sol en bois brun, un lavabo suspendu et un carrelage blanc.
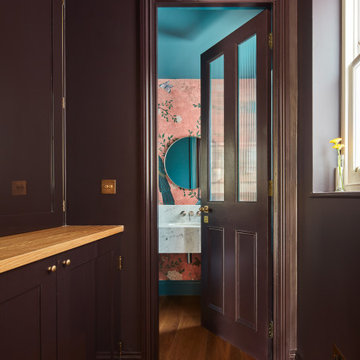
A small corridor connects the guest toilet with the entrance hallways.
This corridor includes a cupboard which hosts the dryer and washing machine.
The use of dark but strong colour emphasizes the colourful guest toilet feature wall with the use of bright pink colours.
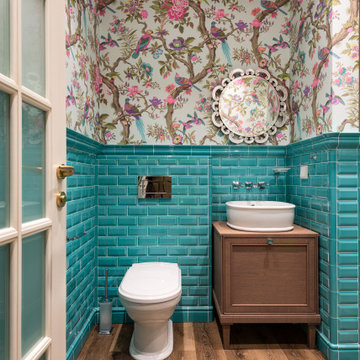
Réalisation d'un WC suspendu design de taille moyenne avec un placard avec porte à panneau encastré, des portes de placard marrons, un carrelage bleu, des carreaux de porcelaine, un sol en bois brun, une vasque, un plan de toilette en bois, un sol marron et un plan de toilette marron.
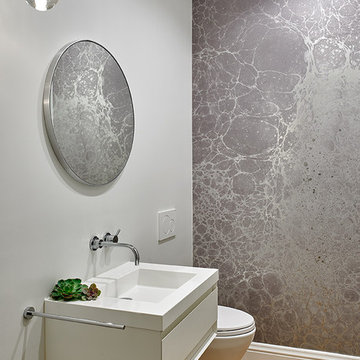
Keith Baker
Réalisation d'un WC suspendu design avec un placard à porte plane, des portes de placard blanches, un mur gris, un sol en bois brun, un plan vasque, un sol marron et un plan de toilette blanc.
Réalisation d'un WC suspendu design avec un placard à porte plane, des portes de placard blanches, un mur gris, un sol en bois brun, un plan vasque, un sol marron et un plan de toilette blanc.
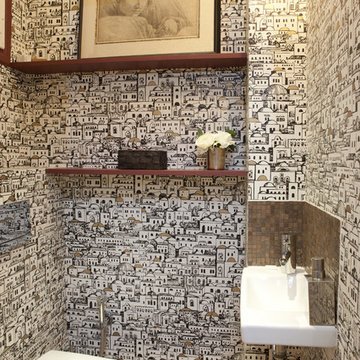
Réalisation d'un WC suspendu design de taille moyenne avec un mur multicolore, un sol en bois brun et une vasque.
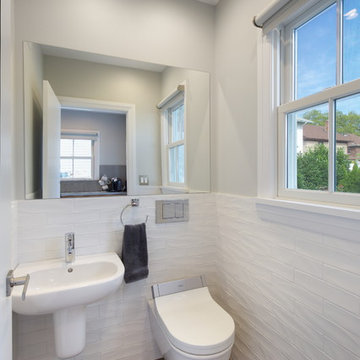
Cette photo montre un WC suspendu tendance de taille moyenne avec un carrelage blanc, un carrelage métro, un mur gris, un sol en bois brun, un lavabo suspendu et un sol marron.
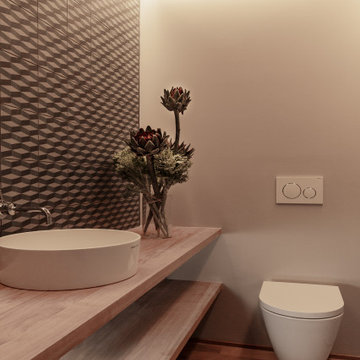
Cette image montre un petit WC suspendu minimaliste en bois clair avec un sol en bois brun, une vasque, un plan de toilette en bois et meuble-lavabo sur pied.
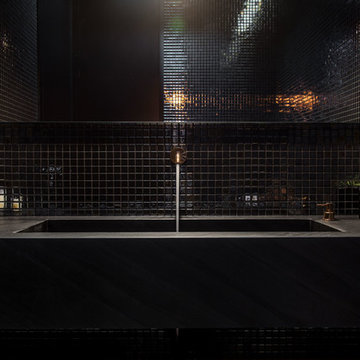
house AB
Exemple d'un WC suspendu tendance de taille moyenne avec des portes de placard noires, un carrelage noir, mosaïque, un sol en bois brun, un lavabo intégré et un plan de toilette en marbre.
Exemple d'un WC suspendu tendance de taille moyenne avec des portes de placard noires, un carrelage noir, mosaïque, un sol en bois brun, un lavabo intégré et un plan de toilette en marbre.
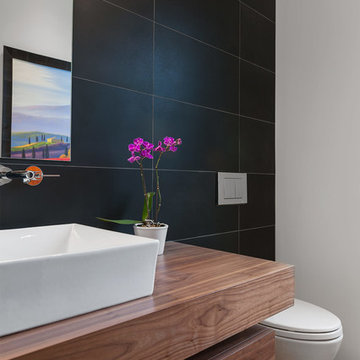
Cette photo montre un WC suspendu scandinave de taille moyenne avec des portes de placard noires, un carrelage noir, des carreaux de céramique, un mur multicolore, un sol en bois brun, une vasque, un plan de toilette en bois, un sol marron et un plan de toilette marron.
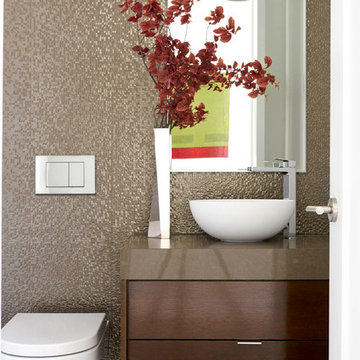
Aménagement d'un petit WC suspendu contemporain en bois foncé avec un placard à porte plane, un mur blanc, un sol en bois brun, un lavabo encastré et un plan de toilette en quartz modifié.
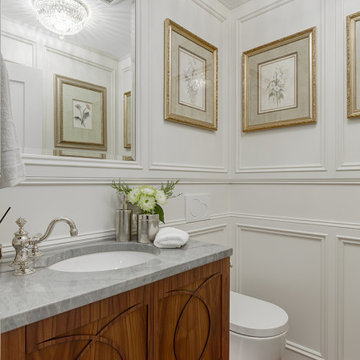
Exemple d'un WC suspendu chic avec un placard en trompe-l'oeil, des portes de placard marrons, un mur blanc, un sol en bois brun, un plan de toilette en quartz, un sol marron, un plan de toilette gris, meuble-lavabo suspendu et du lambris.
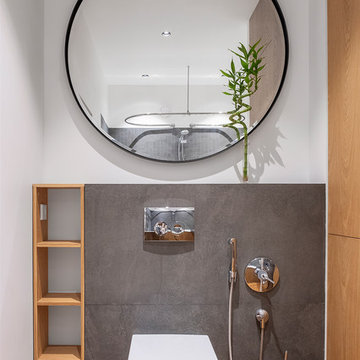
Интерьер проектировался для семейной пары. Квартира располагается на 24-м этаже с прекрасным видом на лесной массив. Одной из задач было подчеркнуть вид и сохранить связь с окружающей природой.
В интерьере не использовались шторы, чтобы получить хороший вид из окна, дополнительное место для хранения и еще больше естественного света. Для увеличения площади была присоединена лоджия, а для визуального расширения — преимущественно белый цвет.
Читайте полное описание у нас на сайте:
https://www.hills-design.com/portfolio/
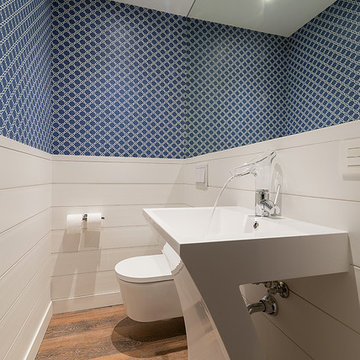
Diseño y ejecución de obra: Gumuzio&PRADA diseño e interiorismo.
Fotografía: Natalie García Michelena
Cette photo montre un WC suspendu chic avec un mur bleu, un sol en bois brun et un lavabo de ferme.
Cette photo montre un WC suspendu chic avec un mur bleu, un sol en bois brun et un lavabo de ferme.
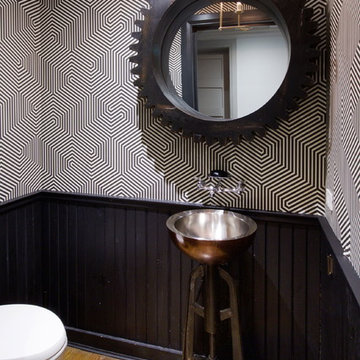
This Dutch Renaissance Revival style Brownstone located in a historic district of the Crown heights neighborhood of Brooklyn was built in 1899. The brownstone was converted to a boarding house in the 1950’s and experienced many years of neglect which made much of the interior detailing unsalvageable with the exception of the stairwell. Therefore the new owners decided to gut renovate the majority of the home, converting it into a four family home. The bottom two units are owner occupied, the design of each includes common elements yet also reflects the style of each owner. Both units have modern kitchens with new high end appliances and stone countertops. They both have had the original wood paneling restored or repaired and both feature large open bathrooms with freestanding tubs, marble slab walls and radiant heated concrete floors. The garden apartment features an open living/dining area that flows through the kitchen to get to the outdoor space. In the kitchen and living room feature large steel French doors which serve to bring the outdoors in. The garden was fully renovated and features a deck with a pergola. Other unique features of this apartment include a modern custom crown molding, a bright geometric tiled fireplace and the labyrinth wallpaper in the powder room. The upper two floors were designed as rental units and feature open kitchens/living areas, exposed brick walls and white subway tiled bathrooms.

Aménagement d'un WC suspendu contemporain en bois brun de taille moyenne avec un placard à porte plane, un carrelage beige, du carrelage en marbre, un mur blanc, un sol en bois brun, un lavabo encastré, un plan de toilette en surface solide, un sol marron, un plan de toilette noir, meuble-lavabo suspendu et un plafond décaissé.
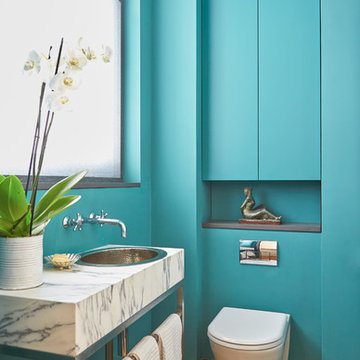
Idées déco pour un WC suspendu classique avec un mur bleu, un sol en bois brun et un lavabo posé.

This new home was built on an old lot in Dallas, TX in the Preston Hollow neighborhood. The new home is a little over 5,600 sq.ft. and features an expansive great room and a professional chef’s kitchen. This 100% brick exterior home was built with full-foam encapsulation for maximum energy performance. There is an immaculate courtyard enclosed by a 9' brick wall keeping their spool (spa/pool) private. Electric infrared radiant patio heaters and patio fans and of course a fireplace keep the courtyard comfortable no matter what time of year. A custom king and a half bed was built with steps at the end of the bed, making it easy for their dog Roxy, to get up on the bed. There are electrical outlets in the back of the bathroom drawers and a TV mounted on the wall behind the tub for convenience. The bathroom also has a steam shower with a digital thermostatic valve. The kitchen has two of everything, as it should, being a commercial chef's kitchen! The stainless vent hood, flanked by floating wooden shelves, draws your eyes to the center of this immaculate kitchen full of Bluestar Commercial appliances. There is also a wall oven with a warming drawer, a brick pizza oven, and an indoor churrasco grill. There are two refrigerators, one on either end of the expansive kitchen wall, making everything convenient. There are two islands; one with casual dining bar stools, as well as a built-in dining table and another for prepping food. At the top of the stairs is a good size landing for storage and family photos. There are two bedrooms, each with its own bathroom, as well as a movie room. What makes this home so special is the Casita! It has its own entrance off the common breezeway to the main house and courtyard. There is a full kitchen, a living area, an ADA compliant full bath, and a comfortable king bedroom. It’s perfect for friends staying the weekend or in-laws staying for a month.
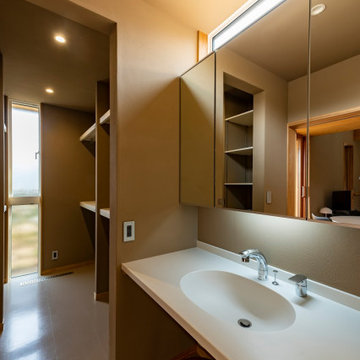
洗面カウンターはコーリアン。脇にはファミリークローゼットを配置し、脱衣場とは切り離ししています。
Idée de décoration pour un WC suspendu de taille moyenne avec un placard à porte plane, des portes de placard blanches, un carrelage beige, un mur beige, un sol en bois brun, un lavabo encastré, un sol beige et meuble-lavabo encastré.
Idée de décoration pour un WC suspendu de taille moyenne avec un placard à porte plane, des portes de placard blanches, un carrelage beige, un mur beige, un sol en bois brun, un lavabo encastré, un sol beige et meuble-lavabo encastré.
Idées déco de WC suspendus avec un sol en bois brun
2