Idées déco de xéropaysages avec un portail
Trier par :
Budget
Trier par:Populaires du jour
21 - 40 sur 71 photos
1 sur 3
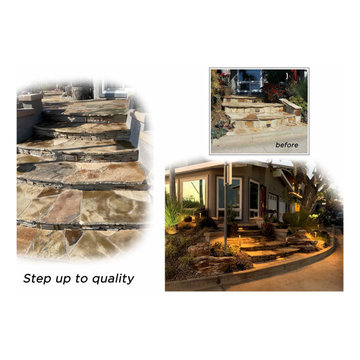
Entryways set the stage for what to expect once inside any space. The existing risers up to the terrace garden were jagged, wildly mismatched in size and quite foreboding. Our solution was simple; recreate a more flowing, rhythmic set of steps that are safe and visually pleasing. Accented with low, arched pony walls on either side and recessed step lights in the vertical face of each step, this new entry provides for a safe and beautiful short trip to the upper view terrace garden.
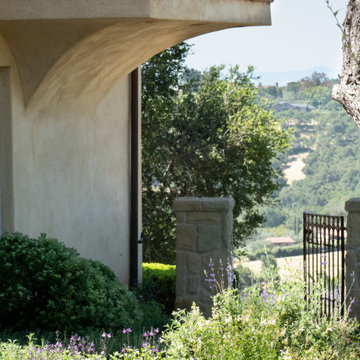
This beautiful property is located in the hills above of Montecito with 360 degree of views onto the Channel Islands and the surrounding mountains. Inspired by the Japanese landscape design principal of the borrowed landscape the gardens on this property serves as a kind of picture frame from which to view the natural beauty of its surroundings.
This 15-year-old costume-built home was crafted with all the style and workmanship ship found in Villa or Château in the Mediterranean. Unfortunately, the garden design was not as well thought out as the house was. Most of this property receives baking sun, drying winds and is in an extremely high fire danger area. Do to these factors many of the plants on the property were unsuitable for their location. The original planting scheme was also lifeless and colorless. Poor landscape maintenance had left many of the plants on the property sick and dying.
We came in to revive this landscape, breathing new life into it.
Creating a drought tolerant and fire wise landscape was of utmost importance to these clients. Staying true to the more formal landscape styles found in Southern Europe we also want to create an opportunity to design seamlessly blend with its natural surroundings. We did that by incorporating a lot of California native plants. This vast property also contains an avocado orchard and a vineyard. By adding California native plants the property is inviting in native birds and insects that help keep pollinate the orchard and vineyard and keep pest problems at bay. Because these clients enjoy harvesting from their land we added elements of edible landscaping to this project. We filled pottery and planter beds with fruit trees, culinary and medicinal herbs as well as flowers that can be used in cut flower arrangements. Lastly, we went through carefully pruning diseased plants, treating pest problems an improving the soil. Now the landscape is not only more beautiful it is more protected against fire, is more water wise and integrate into its surrounds with a wholistic approach.
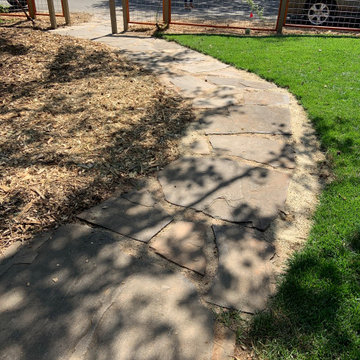
A 1950's home gets a big update with new fencing, arbors, rear deck, and front gate. Working with a skilled finish carpenter, we created a beautiful new fence to enclose this family-friendly yard. A small lawn provides space to play and enjoy, while California natives and complimentary shrubs surround the yard. Mature trees are protected with natural wood chip mulch. Rock mulch surrounds the 5-foot perimeter of the house with a few low fuel plants for a fire-safe landscape appropriate to the California foothills.
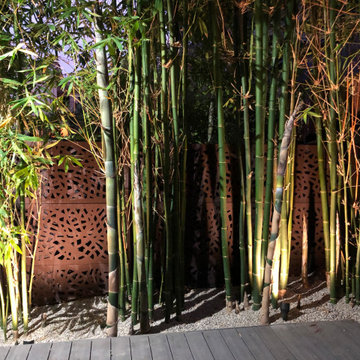
Idées déco pour un xéropaysage avant moderne de taille moyenne avec un portail, une exposition partiellement ombragée et du gravier.
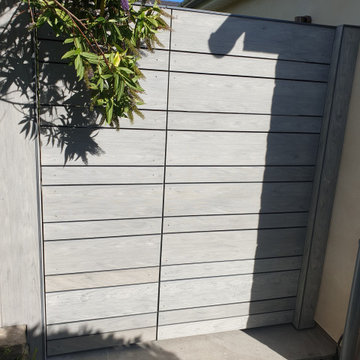
Double gates to garden in DesignBoard Luna. Narrow gaps between boards help to filter wind
Cette photo montre un xéropaysage arrière tendance de taille moyenne avec une exposition ensoleillée, un portail et une terrasse en bois.
Cette photo montre un xéropaysage arrière tendance de taille moyenne avec une exposition ensoleillée, un portail et une terrasse en bois.
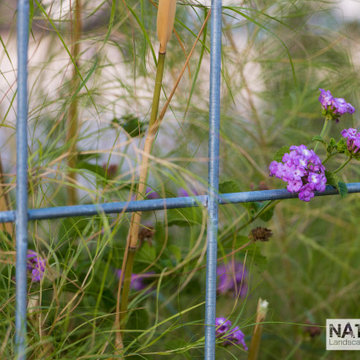
Aménagement d'un xéropaysage avant moderne de taille moyenne et l'été avec un portail, une exposition ensoleillée, un gravier de granite et une clôture en métal.
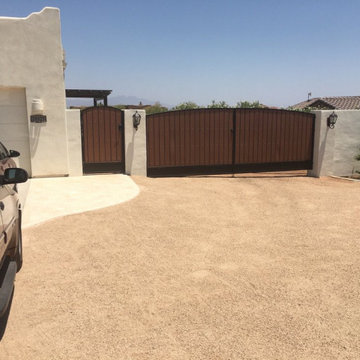
Front entrance w/ custom Santa Fe door
Travertine pathway
Aluma pergola
RV gate & utility entrance
Travertine pad & landscape
Front entrance & landscaping
Front courtyard
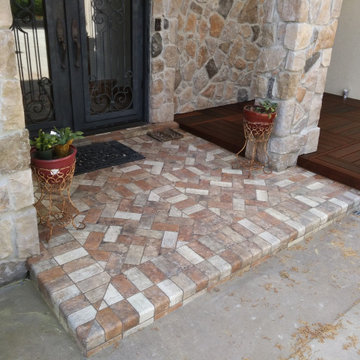
Cette image montre un grand jardin traditionnel avec un portail, des pavés en brique et une clôture en pierre.
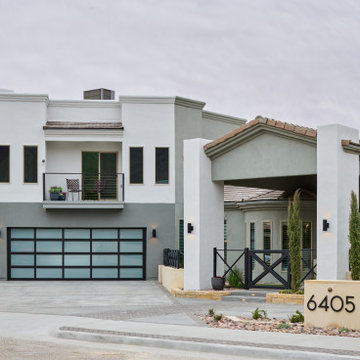
Cool, Contemporary, Curb appeal now feels like home!!! This complete exterior home renovation & curb appeal now makes sense with the interior remodel our client had installed prior to us gettting started!!! The modifications made to this home, along with premium materials makes this home feel cozy, cool & comfortable. Its as though the home has come alive, making this same space more functional & feel so much better, a new found energy. The existing traditional missized semi-circle driveway that took up the entire frontyard was removed. This allowed us to design & install a new more functional driveway as well as create a huge courtyard that not only adds privacy and protection, it looks and feels incredible. Now our client can actually use the front yard for more than just parking cars. The modification addition of 5 stucco columns creates the feeling of a much larger space than what was there prior...who know that these cosmectic columns would actually feel like arms that wrap around the new curb appeal...almost like a vibe of protection. The contrasting paint colors add more movement and depth continuing the feeling of this great space! The new smooth limestone courtyard and custom iron "x" designed fence & gates create a weight type feeling that not only adds privacy, it just feels & looks solid. Its as if its a silent barrier between the homeowners inside and the rest of the world. Our clients now feel comfortable in there new found outdoor living spaces behind the courtyard walls. A place for family, friends and neighbors can easliy conversate & relax. Whether hanging out with the kids or just watching the kids play around in the frontyard, the courtyard was critical to adding a much needed play space. Art is brought into the picture with 2 stone wall monuments...one adding the address numbers with low voltage ligthing to one side of the yard and another that adds balance to the opposite side with custom cut in light fixtures that says... this... is... thee, house! Drystack 8" bed rough chop buff leuders stone planters & short walls outline and accentuate the forever lawn turf as well as the new plant life & lighting. The limestone serves as a grade wall for leveling, as well as the walls are completely permeable for long life and function. Something every parapet home should have, we've added custom down spouts tied to an under ground drainage system. Another way we add longevity to each project. Lastly...lighting is the icing on the cake. Wall lights, path light, down lights, up lights & step lights are all to important along with every light location is considerd as to add a breath taking ambiance of envy. No airplane runway or helicopter landing lights here. We cant wait for summer as the landscape is sure to fill up with color in every corner of this beautiful new outdoor space.
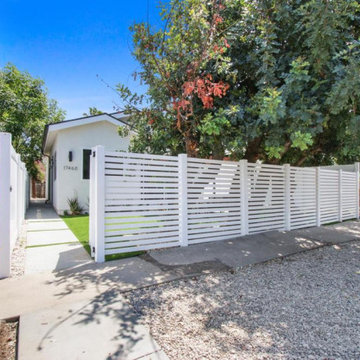
Introducing a brand new construction that boasts a modern and awe-inspiring design! This complete home renovation combines exquisite elements throughout, creating a luxurious space that's definitely worth marveling at. With a stunning bathroom that features beautifully crafted wood cabinetry and black fixtures with a double sink and double mirror, the bathroom of this home is an absolute show stopper. The spacious bedroom features hardwood flooring that brings warmth and comfort, making it easy to unwind after a long day. The kitchen also screams excellence - with subway tile backsplash, hardwood flooring, stainless steel fixtures, and a white marble countertop, cooking and entertaining will be effortless. This new construction home is a reflection of luxury and sophistication, and it is sure to impress anyone who passes through it.
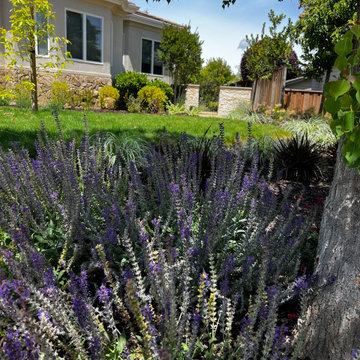
Photo of plants used for the front yard, and entry to the Veggie Yard.
Cette photo montre un grand xéropaysage avant méditerranéen avec une exposition partiellement ombragée et un portail.
Cette photo montre un grand xéropaysage avant méditerranéen avec une exposition partiellement ombragée et un portail.
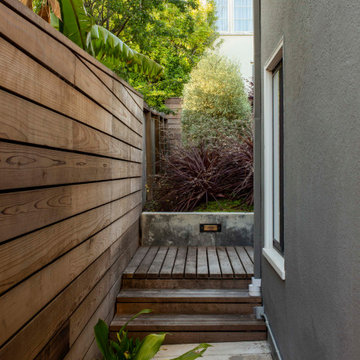
Idées déco pour un xéropaysage arrière moderne avec un portail, une terrasse en bois et une clôture en bois.
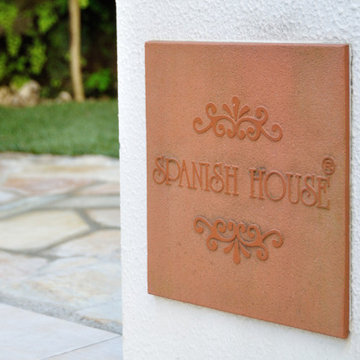
アメリカ老舗家具ブランド、アシュレイ社経由でご依頼いただき、E様邸エクステリアリノベーションのデザイン・施工を行いました。
南欧風の洋瓦とアイアン門扉が印象的な門柱に、テラコッタ調の床タイル・HGTをコーディネート。
明るく清潔感のあるエントランスになりました。
Inspiration pour un xéropaysage avant méditerranéen de taille moyenne avec un portail et une clôture en métal.
Inspiration pour un xéropaysage avant méditerranéen de taille moyenne avec un portail et une clôture en métal.
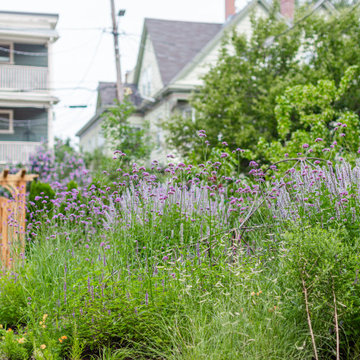
The gentle sway of the grasses provides a soothing backdrop against the backdrop of natural wooden finishes, creating a serene atmosphere.
Exemple d'un petit xéropaysage arrière avec un portail, des pavés en pierre naturelle et une clôture en bois.
Exemple d'un petit xéropaysage arrière avec un portail, des pavés en pierre naturelle et une clôture en bois.
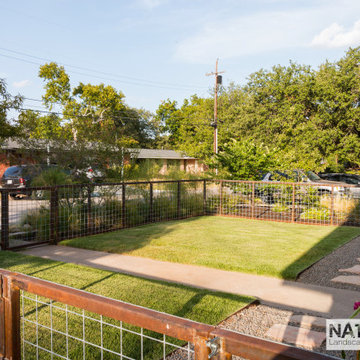
Inspiration pour un xéropaysage avant minimaliste de taille moyenne et l'été avec un portail, une exposition ensoleillée, des pavés en pierre naturelle et une clôture en métal.
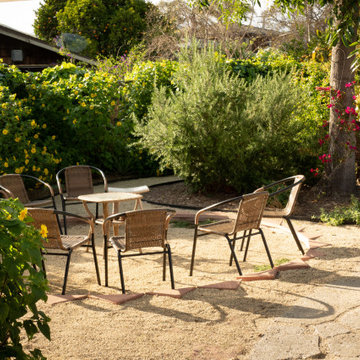
This very social couple were tying the knot and looking to create a space to host their friends and community, while also adding much needed living space to their 900 square foot cottage. The couple had a strong emphasis on growing edible and medicinal plants. With many friends from a community garden project they were involved in and years of learning about permaculture, they wanted to incorporate many of the elements that the permaculture movement advocates for.
We came up with a California native and edible garden that incorporates three composting systems, a gray water system, rain water harvesting, a cob pizza oven, and outdoor kitchen. A majority of the materials incorporated into the hardscape were found on site or salvaged within 20-mile of the property. The garden also had amenities like an outhouse and shower for guests they would put up in the converted garage.
Coming into this project there was and An old clawfoot bathtub on site was used as a worm composting bin, and for no other reason than the cuteness factor, the bath tub composter had to stay. Added to that was a compost tumbler, and last but not least we erected an outhouse with a composting toilet system (The Nature's Head Composting Toilet).
We developed a gray water system incorporating the water that came out of the washing machine and from the outdoor shower to help water bananas, gingers, and canailles. All the down spouts coming off the roof were sent into depressions in the front yard. The depressions were planted with carex grass, which can withstand, and even thrive on, submersion in water that rain events bring to the swaled-out area. Aesthetically, carex reads as a lawn space in keeping with the cottage feeling of the home.
As with any full-fledged permaculture garden, an element of natural building needed to be incorporated. So, the heart and hearth of the garden is a cob pizza oven going into an outdoor kitchen with a built-in bench. Cob is a natural building technique that involves sculpting a mixture of sand, soil, and straw around an internal structure. In this case, the internal structure is comprised of an old built-in brick incinerator, and rubble collected on site.
Besides using the collected rubble as a base for the cob structure, other salvaged elements comprise major features of the project: the front fence was reconstructed from the preexisting fence; a majority of the stone edging was created by stones found while clearing the landscape in preparation for construction; the arbor was constructed from old wash line poles found on site; broken bricks pulled from another project were mixed with concrete and cast into vegetable beds, creating durable insulated planters while reducing the amount of concrete used ( and they also just have a unique effect); pathways and patio areas were laid using concrete broken out of the driveway and previous pathways. (When a little more broken concrete was needed, we busted out an old pad at another project a few blocks away.)
Far from a perfectly polished garden, this landscape now serves as a lush and inviting space for my clients, their friends and family to gather and enjoy each other’s company. Days after construction was finished the couple hosted their wedding reception in the garden—everyone danced, drank and celebrated, christening the garden and the union!
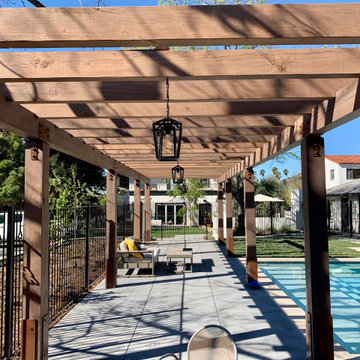
Outdoor lounge
Réalisation d'un grand xéropaysage arrière tradition l'automne avec un portail, une exposition ensoleillée, des pavés en béton et une clôture en métal.
Réalisation d'un grand xéropaysage arrière tradition l'automne avec un portail, une exposition ensoleillée, des pavés en béton et une clôture en métal.
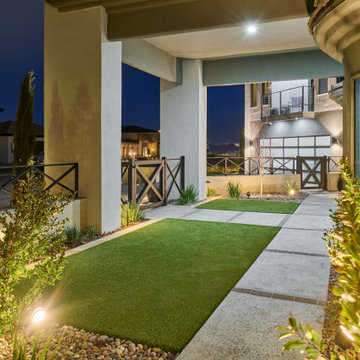
Cool, Contemporary, Curb appeal now feels like home!!! This complete exterior home renovation & curb appeal now makes sense with the interior remodel our client had installed prior to us gettting started!!! The modifications made to this home, along with premium materials makes this home feel cozy, cool & comfortable. Its as though the home has come alive, making this same space more functional & feel so much better, a new found energy. The existing traditional missized semi-circle driveway that took up the entire frontyard was removed. This allowed us to design & install a new more functional driveway as well as create a huge courtyard that not only adds privacy and protection, it looks and feels incredible. Now our client can actually use the front yard for more than just parking cars. The modification addition of 5 stucco columns creates the feeling of a much larger space than what was there prior...who know that these cosmectic columns would actually feel like arms that wrap around the new curb appeal...almost like a vibe of protection. The contrasting paint colors add more movement and depth continuing the feeling of this great space! The new smooth limestone courtyard and custom iron "x" designed fence & gates create a weight type feeling that not only adds privacy, it just feels & looks solid. Its as if its a silent barrier between the homeowners inside and the rest of the world. Our clients now feel comfortable in there new found outdoor living spaces behind the courtyard walls. A place for family, friends and neighbors can easliy conversate & relax. Whether hanging out with the kids or just watching the kids play around in the frontyard, the courtyard was critical to adding a much needed play space. Art is brought into the picture with 2 stone wall monuments...one adding the address numbers with low voltage ligthing to one side of the yard and another that adds balance to the opposite side with custom cut in light fixtures that says... this... is... thee, house! Drystack 8" bed rough chop buff leuders stone planters & short walls outline and accentuate the forever lawn turf as well as the new plant life & lighting. The limestone serves as a grade wall for leveling, as well as the walls are completely permeable for long life and function. Something every parapet home should have, we've added custom down spouts tied to an under ground drainage system. Another way we add longevity to each project. Lastly...lighting is the icing on the cake. Wall lights, path light, down lights, up lights & step lights are all to important along with every light location is considerd as to add a breath taking ambiance of envy. No airplane runway or helicopter landing lights here. We cant wait for summer as the landscape is sure to fill up with color in every corner of this beautiful new outdoor space.
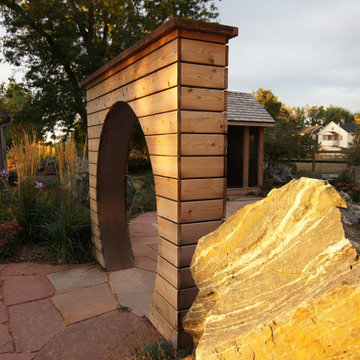
The transition from the resident's private spaces to the Tai Chi Studio areas is experienced through the moongate.
Cette image montre un très grand xéropaysage arrière rustique avec un portail et des pavés en pierre naturelle.
Cette image montre un très grand xéropaysage arrière rustique avec un portail et des pavés en pierre naturelle.
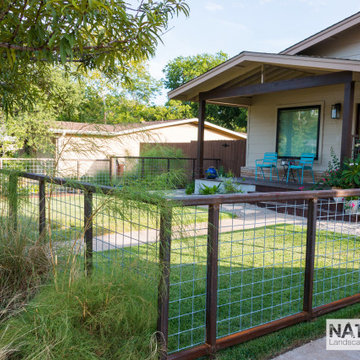
Cette image montre un xéropaysage avant minimaliste de taille moyenne et l'été avec un portail, une exposition ensoleillée, un gravier de granite et une clôture en métal.
Idées déco de xéropaysages avec un portail
2