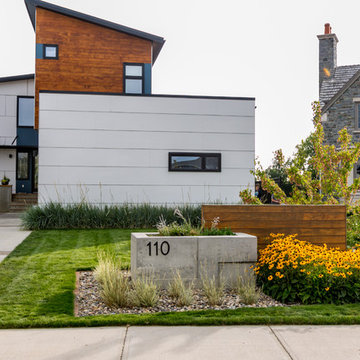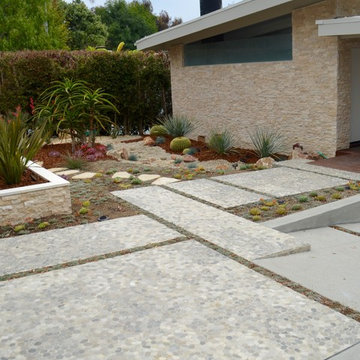Idées déco de xéropaysages blancs
Trier par :
Budget
Trier par:Populaires du jour
41 - 60 sur 259 photos
1 sur 3
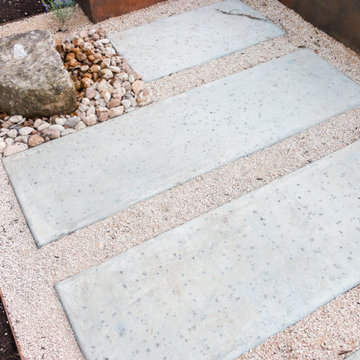
The primary goals for this project included completing the landscape left unfinished around the existing pool, replacing as much lawn as possible with native plants to attract pollinators and birds, and reimagining the front yard hillside.
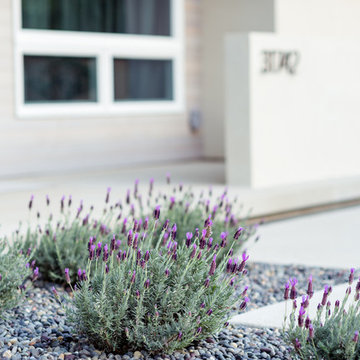
Lavender, along with gravel, basalt and other native plantings add to the beautiful cool color palette, enhancing the architectural design while providing for a drought-tolerant and low-maintenance front yard.
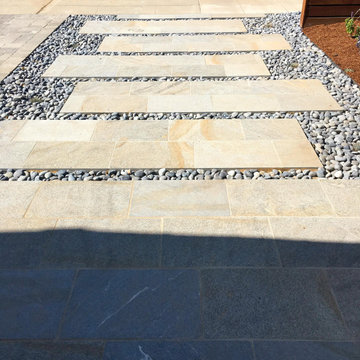
Natural stone paver entry with river rocks. You can see the hellstrip before the Dymondia has grown in in the back.
Exemple d'un jardin avant tendance de taille moyenne avec une exposition partiellement ombragée et des pavés en pierre naturelle.
Exemple d'un jardin avant tendance de taille moyenne avec une exposition partiellement ombragée et des pavés en pierre naturelle.
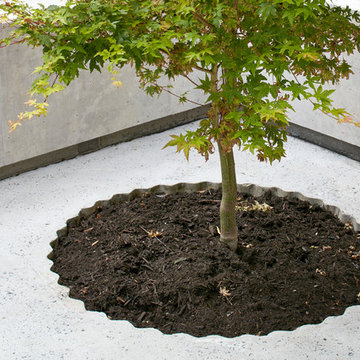
"Cookie cutter" edging to opening in paving for Japanese Maple
Inspiration pour un petit jardin design l'automne avec une bordure, une exposition partiellement ombragée et des pavés en pierre naturelle.
Inspiration pour un petit jardin design l'automne avec une bordure, une exposition partiellement ombragée et des pavés en pierre naturelle.
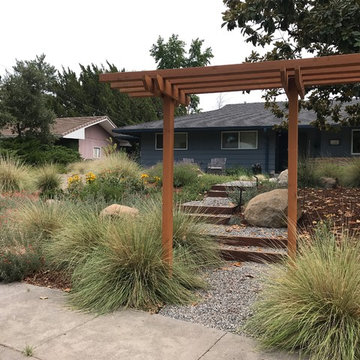
This native-CA rich front yard welcomes guests with a custom arbor, large boulders, and naturalistic plantings.
Aménagement d'un jardin avant rétro de taille moyenne avec une exposition ensoleillée, du gravier et une clôture en bois.
Aménagement d'un jardin avant rétro de taille moyenne avec une exposition ensoleillée, du gravier et une clôture en bois.
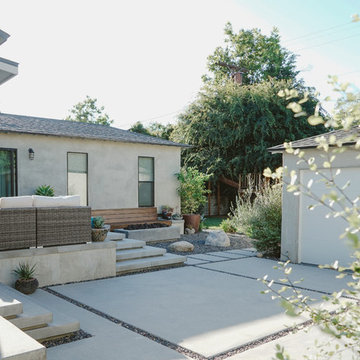
Innis Casey Photography
Réalisation d'un grand xéropaysage arrière minimaliste avec un foyer extérieur, une exposition ombragée et du gravier.
Réalisation d'un grand xéropaysage arrière minimaliste avec un foyer extérieur, une exposition ombragée et du gravier.
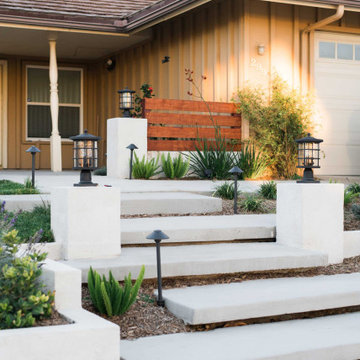
Simple zen front yard with floating steps.
Idée de décoration pour un petit xéropaysage avant asiatique l'été avec des solutions pour vis-à-vis, une exposition partiellement ombragée, des pavés en béton et une clôture en bois.
Idée de décoration pour un petit xéropaysage avant asiatique l'été avec des solutions pour vis-à-vis, une exposition partiellement ombragée, des pavés en béton et une clôture en bois.
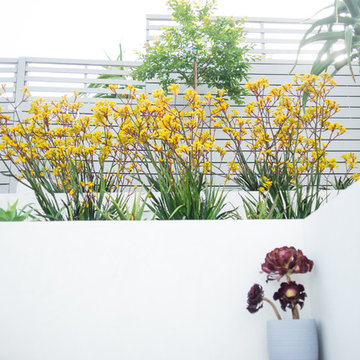
Leigh Castelli Photography
Idées déco pour un grand jardin avant contemporain avec une exposition ensoleillée.
Idées déco pour un grand jardin avant contemporain avec une exposition ensoleillée.

Photography by Lucas Henning.
Aménagement d'un très grand jardin arrière campagne l'hiver avec une exposition ensoleillée.
Aménagement d'un très grand jardin arrière campagne l'hiver avec une exposition ensoleillée.
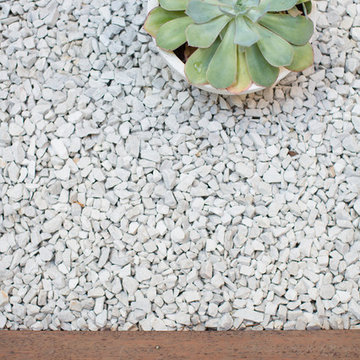
White stones make up the ground surface beyond the timber decking. The internal courtyard off the dining area provides light and air from outside also helping to regulate the temperature of the house.
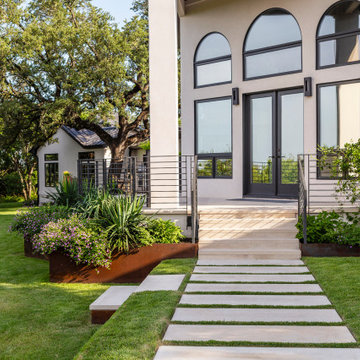
Photo by Brittany Dawn Short
Cette image montre un xéropaysage arrière design avec un chemin, une exposition ensoleillée et des pavés en pierre naturelle.
Cette image montre un xéropaysage arrière design avec un chemin, une exposition ensoleillée et des pavés en pierre naturelle.
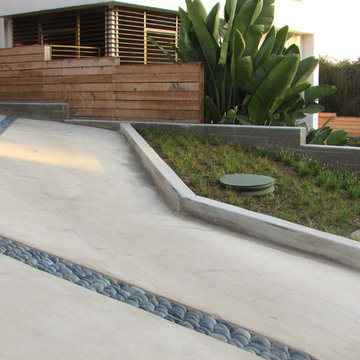
All the water that drains off the roof comes out to a Water Retention Pit and in keeping with the Watershed Approach.
Exemple d'un jardin avant moderne de taille moyenne et au printemps avec une exposition ensoleillée et des pavés en béton.
Exemple d'un jardin avant moderne de taille moyenne et au printemps avec une exposition ensoleillée et des pavés en béton.
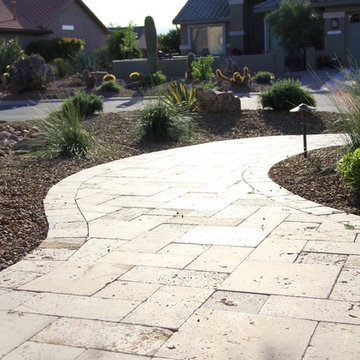
The light color travertine path glows in the late afternoon sun. Suprisingly this natural material stays cooler in the desert heat than almost any other hardscape material.
Photos by Meagan Hancock
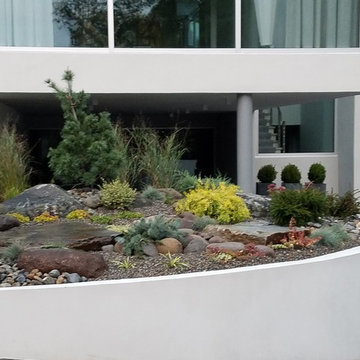
Idées déco pour un xéropaysage avant moderne de taille moyenne avec un mur de soutènement, une exposition ensoleillée et un paillis.
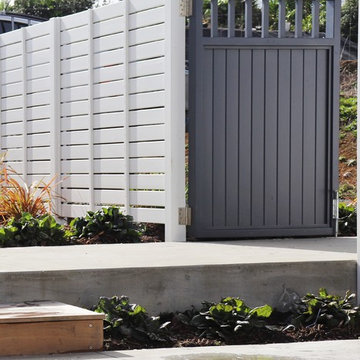
In the countryside not far from a popular west coast beach, this inter-generational family home is comprised of a main residence and three small individual buildings as the secondary residence. Following the strong lines of the architecture, and using the buildings as shelter from the wind, we designed a stepped fence to create an enclosed outdoor living area, linking a series of courtyards and decks together to manage the level changes of the site. While each small building has its own intimate outdoor space, these spaces combine to connect the three buildings into a whole home, providing space for the extended family to gather. The courtyards also incorporate a spa pool, barbeque, clothesline and utility area and outdoor shower for the grandchildren after those sandy visits to the beach.Referencing the colours of scandinavian coastal country homes, each of the three entry gates was painted a different feature colour, making it easy to guide guests and other visitors to the appropriate entrance. This palette was then repeated through the plantings and outdoor furnishings used. The plants chosen also incorporate a selection of New Zealand natives suitable to the site, a number of edible plants, and a selection of 'old favourites' that the clients had loved from their past gardens in Christchurch ... including photinia 'red robin', flowering cherry trees, wisteria and Compassion climbing roses.Outside of the protected courtyard, planting is minimal to allow the beautiful view over the wetland and wider landscape to capture full attention.This garden is still under development, the lawns are developing well and the next round of planting is about to begin.
Photos : Dee McQuillan
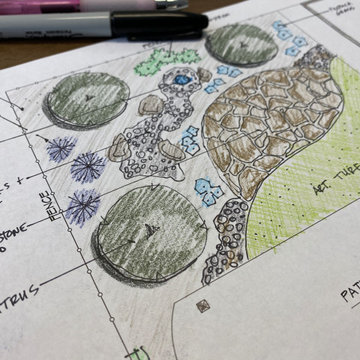
We designed a water-friendly garden and expanded the patio area with flagstone. The artificial turf will act as a connector to the new patio and will contrast the colors between old patio and new patio. The creek bed will act as a dry water feature with a bubbling urn on one end.

Our homeowners were looking for a garden where they could sit by the fire, grow vegetable and hear the sound of water. Their home was new construction in a modern farmhouse style. We used gravel and concrete as paving. Board formed concrete firepit keeps it feeling modern. The vegetable beds supply season vegetables and herbs.
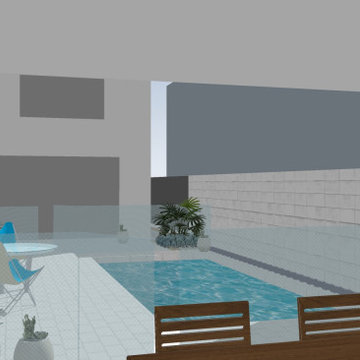
Creating a midcentury modern, arid style garden to complement a new build by Latitude 37. Inspired by the wonderous residential landscapes of Palm Springs and using plants to suit Melbourne's climate.
Idées déco de xéropaysages blancs
3
