Idées déco de xéropaysages blancs
Trier par :
Budget
Trier par:Populaires du jour
81 - 100 sur 259 photos
1 sur 3
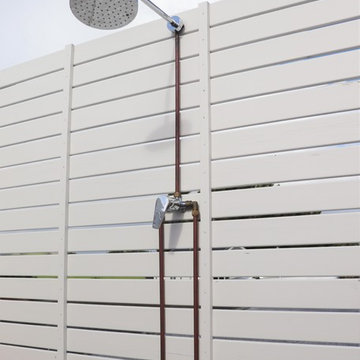
In the countryside not far from a popular west coast beach, this inter-generational family home is comprised of a main residence and three small individual buildings as the secondary residence. Following the strong lines of the architecture, and using the buildings as shelter from the wind, we designed a stepped fence to create an enclosed outdoor living area, linking a series of courtyards and decks together to manage the level changes of the site. While each small building has its own intimate outdoor space, these spaces combine to connect the three buildings into a whole home, providing space for the extended family to gather. The courtyards also incorporate a spa pool, barbeque, clothesline and utility area and outdoor shower for the grandchildren after those sandy visits to the beach.Referencing the colours of scandinavian coastal country homes, each of the three entry gates was painted a different feature colour, making it easy to guide guests and other visitors to the appropriate entrance. This palette was then repeated through the plantings and outdoor furnishings used. The plants chosen also incorporate a selection of New Zealand natives suitable to the site, a number of edible plants, and a selection of 'old favourites' that the clients had loved from their past gardens in Christchurch ... including photinia 'red robin', flowering cherry trees, wisteria and Compassion climbing roses.Outside of the protected courtyard, planting is minimal to allow the beautiful view over the wetland and wider landscape to capture full attention.This garden is still under development, the lawns are developing well and the next round of planting is about to begin.
Photos : Dee McQuillan
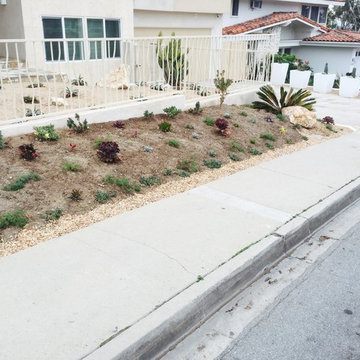
Aménagement d'un jardin avant contemporain de taille moyenne avec une exposition ensoleillée et du gravier.
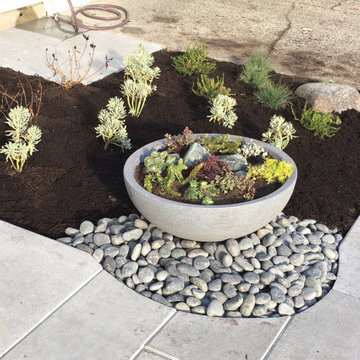
This sun-loving succulents bowl top-dresses the sump and upgrades the look of the entry area
Inspiration pour un petit jardin avant minimaliste avec une exposition ensoleillée et des pavés en béton.
Inspiration pour un petit jardin avant minimaliste avec une exposition ensoleillée et des pavés en béton.
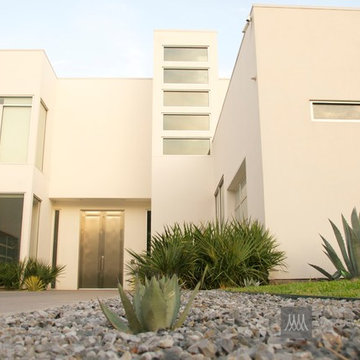
This modern landscape features a minimal planting schematic featuring Agave Americana and Dwarf Sabal Palmetto. The plantings, while simple, are refined and sophisticated, echoing the architecture of this classic modern home. The backyard features a large covered terrace, outdoor kitchen, and negative edge swimming pool.
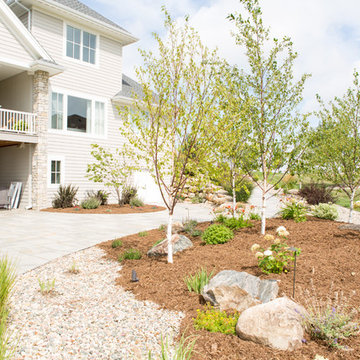
This beautiful home features a wide stone pathway to the front door, stone retaining walls wrapped around the sides of the house, a large bermed planting bed near the u-shaped driveway for added privacy, a curved paver path leading to the backyard with a large entertainment space and gas fire pit, softened with planting beds. Drainage in the backyard was an issue, so a dry creek bed was built to divert water away from the house's foundation.
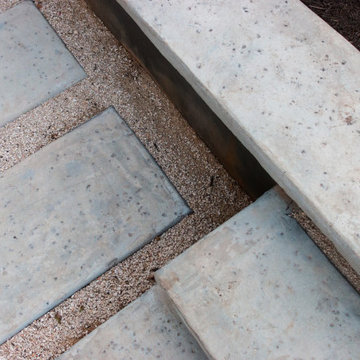
The primary goals for this project included completing the landscape left unfinished around the existing pool, replacing as much lawn as possible with native plants to attract pollinators and birds, and reimagining the front yard hillside.
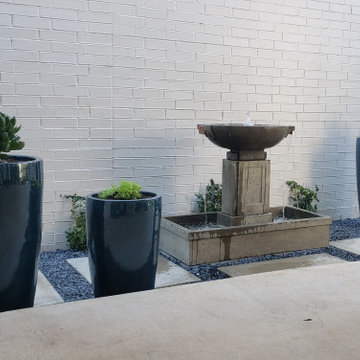
Soft modern landscaping
Cette image montre un petit xéropaysage latéral minimaliste avec un point d'eau, une exposition ombragée et des pavés en béton.
Cette image montre un petit xéropaysage latéral minimaliste avec un point d'eau, une exposition ombragée et des pavés en béton.
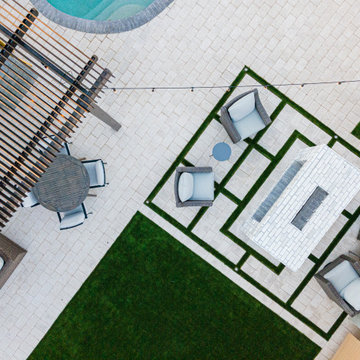
Aménagement d'un xéropaysage arrière moderne de taille moyenne et l'été avec une cheminée, une exposition ensoleillée et des pavés en béton.
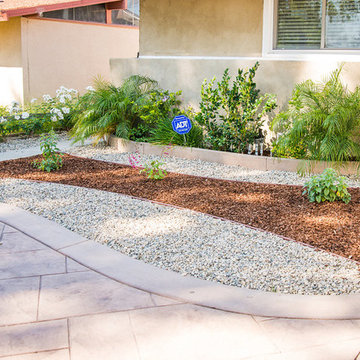
Lawn removed and replaced with California friendly plants, gravel, mulch and sprinklers retrofitted to drip irrigation for DWP rebate program
Exemple d'un xéropaysage avant moderne de taille moyenne et au printemps avec une exposition partiellement ombragée.
Exemple d'un xéropaysage avant moderne de taille moyenne et au printemps avec une exposition partiellement ombragée.
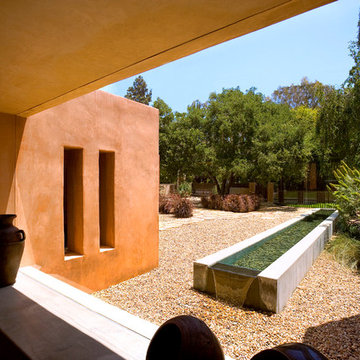
Mandeville Canyon Brentwood, Los Angeles modern luxury home pond water feature & front yard landscape design
Réalisation d'un très grand xéropaysage avant méditerranéen avec une exposition ensoleillée et du gravier.
Réalisation d'un très grand xéropaysage avant méditerranéen avec une exposition ensoleillée et du gravier.
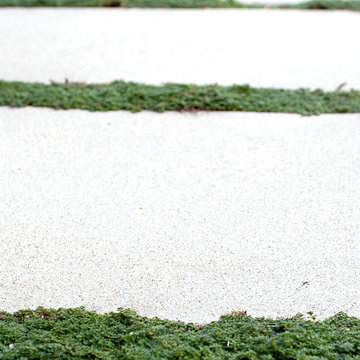
Megan Cronovich
Réalisation d'un jardin avant minimaliste de taille moyenne et l'été avec une exposition ensoleillée et des pavés en béton.
Réalisation d'un jardin avant minimaliste de taille moyenne et l'été avec une exposition ensoleillée et des pavés en béton.
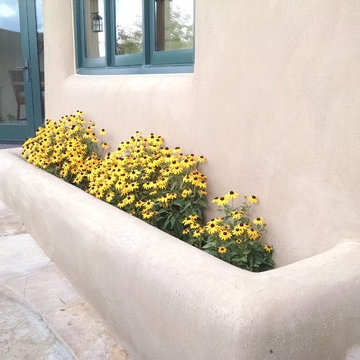
Cette photo montre un jardin avant sud-ouest américain l'été avec une exposition ensoleillée et du gravier.
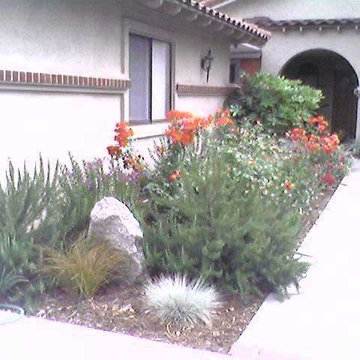
Design by: Garden Retreat Designs
Réalisation d'un jardin avant méditerranéen de taille moyenne et l'automne avec une exposition ensoleillée et un paillis.
Réalisation d'un jardin avant méditerranéen de taille moyenne et l'automne avec une exposition ensoleillée et un paillis.
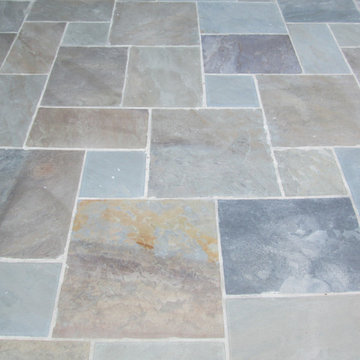
Idée de décoration pour un jardin avant minimaliste de taille moyenne et l'été avec une exposition ensoleillée, des pavés en pierre naturelle et une clôture en bois.
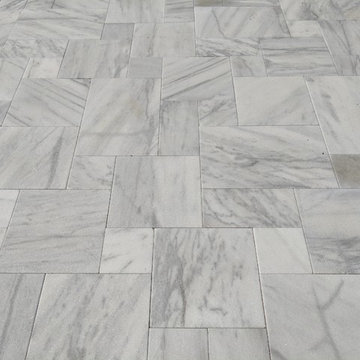
The marble pavers are cool on the feet during the long, hot summers of Florida.
Inspiration pour un jardin méditerranéen de taille moyenne et l'été avec un point d'eau, une exposition ensoleillée et des pavés en pierre naturelle.
Inspiration pour un jardin méditerranéen de taille moyenne et l'été avec un point d'eau, une exposition ensoleillée et des pavés en pierre naturelle.
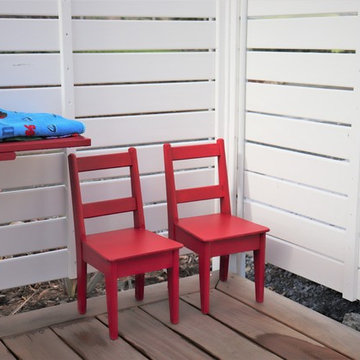
In the countryside not far from a popular west coast beach, this inter-generational family home is comprised of a main residence and three small individual buildings as the secondary residence. Following the strong lines of the architecture, and using the buildings as shelter from the wind, we designed a stepped fence to create an enclosed outdoor living area, linking a series of courtyards and decks together to manage the level changes of the site. While each small building has its own intimate outdoor space, these spaces combine to connect the three buildings into a whole home, providing space for the extended family to gather. The courtyards also incorporate a spa pool, barbeque, clothesline and utility area and outdoor shower for the grandchildren after those sandy visits to the beach.Referencing the colours of scandinavian coastal country homes, each of the three entry gates was painted a different feature colour, making it easy to guide guests and other visitors to the appropriate entrance. This palette was then repeated through the plantings and outdoor furnishings used. The plants chosen also incorporate a selection of New Zealand natives suitable to the site, a number of edible plants, and a selection of 'old favourites' that the clients had loved from their past gardens in Christchurch ... including photinia 'red robin', flowering cherry trees, wisteria and Compassion climbing roses.Outside of the protected courtyard, planting is minimal to allow the beautiful view over the wetland and wider landscape to capture full attention.This garden is still under development, the lawns are developing well and the next round of planting is about to begin.
Photos : Dee McQuillan
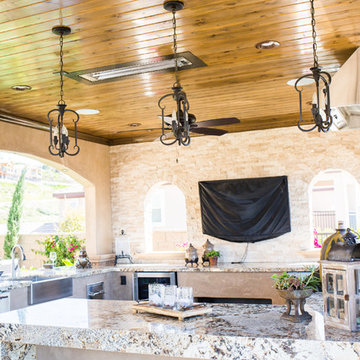
Aménagement d'un grand xéropaysage arrière classique avec une exposition partiellement ombragée et des pavés en pierre naturelle.
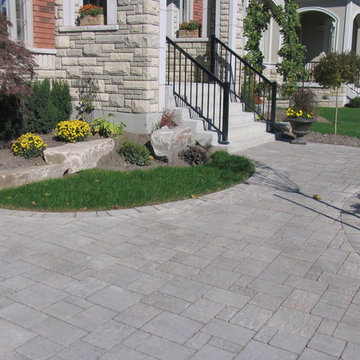
Réalisation d'un xéropaysage avant craftsman avec une exposition ensoleillée et des pavés en pierre naturelle.
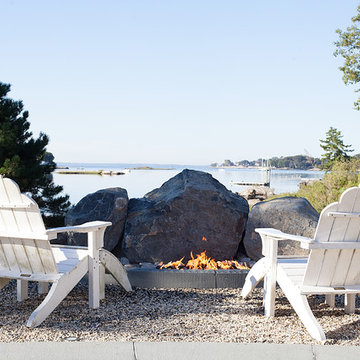
Idée de décoration pour un xéropaysage arrière tradition de taille moyenne et l'été avec un foyer extérieur, une exposition ensoleillée et du gravier.
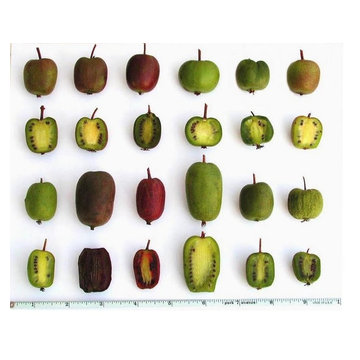
Hardy Kiwi comes in many varieties. This vine will grow as much as 30 feet but is maintained at 10 feet. Berries keep for 4 to 6 weeks and make excellent fruit leather, jam, wine, juice, but mostly they are excellent fresh out of hand. Bob Glanzman
Idées déco de xéropaysages blancs
5