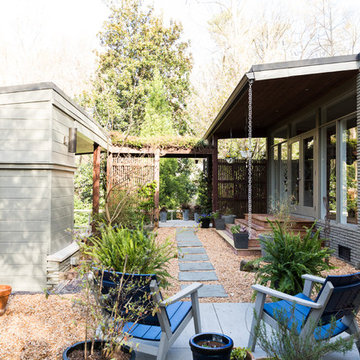Idées déco de xéropaysages rétro
Trier par :
Budget
Trier par:Populaires du jour
41 - 60 sur 862 photos
1 sur 3
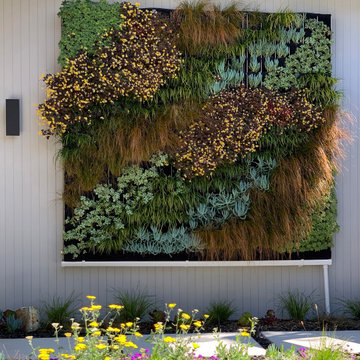
Réalisation d'un jardin avant vintage de taille moyenne et l'été avec une exposition ensoleillée et des pavés en béton.
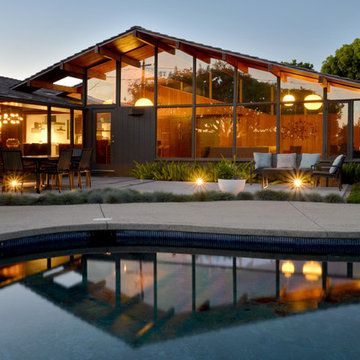
Exemple d'un petit xéropaysage arrière rétro avec une cheminée et une exposition ensoleillée.

minimalist landscape detail at board-formed concrete wall
Réalisation d'un petit jardin avant vintage avec une exposition ensoleillée.
Réalisation d'un petit jardin avant vintage avec une exposition ensoleillée.
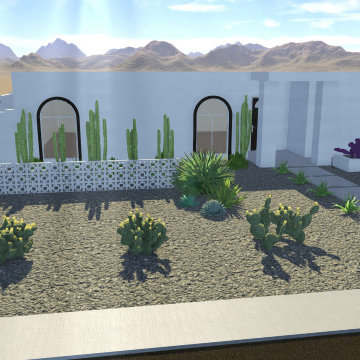
Transformed and transported this Desert Mid-Century Modern from Palm Springs straight to this North Scottsdale home. Every detail was highly considered, even down to the customer made breeze block to create this on-trend screen wall. Everything is new, all plants, cactus, agave, succulents, plants, and lighting. A very large thank you to our incredible client. We are thankful to have been part of this special project!
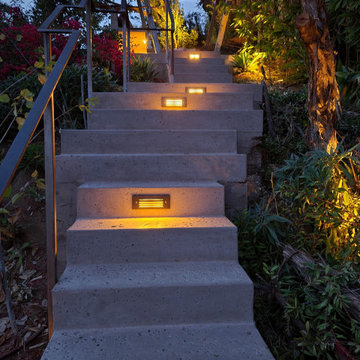
Custom built for fire resistance. Board formed concrete seating and patio. Color added to blend into the existing granite hillside. Salt finish adds texture to camouflage into the surroundings. Custom metal pergola and under bench lighting add to the uniqueness of this hilltop hangout.
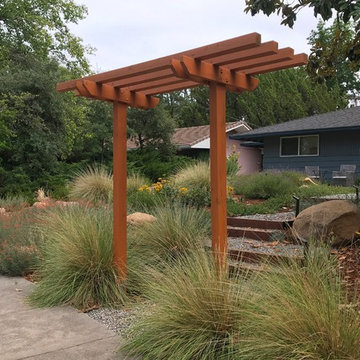
This native-CA rich front yard welcomes guests with a custom arbor, large boulders, and naturalistic plantings.
Exemple d'un jardin avant rétro de taille moyenne avec une exposition ensoleillée et des pavés en pierre naturelle.
Exemple d'un jardin avant rétro de taille moyenne avec une exposition ensoleillée et des pavés en pierre naturelle.
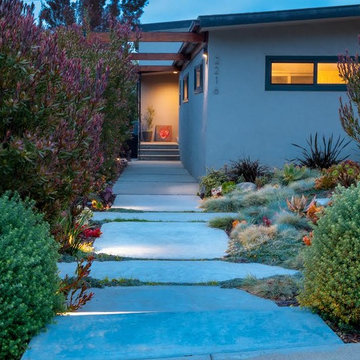
The addition of bold yet simple architectural details - a series of four "spider legs" inspired by the iconic mid-century architect, Richard Neutra, added drama and definition to the new front entry. Low ground cover
softens the new concrete step pads, while colorful succulents and flowering plants replaced the thirsty lawn, providing a dynamic and easy-care front garden. (c) 2017 Jacklyn Curry Design
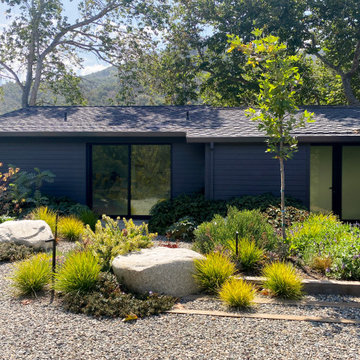
Entry Court
Design Developed under Employment at Studio Schicketanz
Design: Lorena Akin & Mary Ann Schicketanz
Photography by: Lorena Akin
Photoshoot styling: Studio Schicketanz (Lindsay Bauer & Nicole Clapman)
Kitchen Design: Lorena Akin & Mary Ann Schicketanz
Construction administration: Lorena Akin
Doors & Windows: Fleetwood
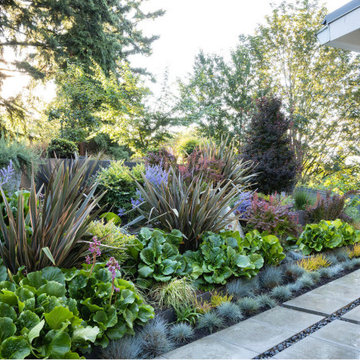
layered plantings in the steel garden walls
Inspiration pour un très grand xéropaysage arrière vintage avec une exposition partiellement ombragée, des pavés en béton et une clôture en bois.
Inspiration pour un très grand xéropaysage arrière vintage avec une exposition partiellement ombragée, des pavés en béton et une clôture en bois.
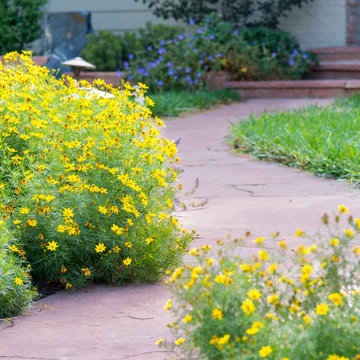
A gentle curving pathway to your front door is seen as more auspicious in feng shui, then the typical 'straight shot path' style of most homes. When the homeowner asked Ecoscape to renovate their front yard to reduce the amount of turf, it made sense to upgrade their walkway. With low-voltage outdoor lighting (smartphone programmable!) and a profusion of blooming color to welcome you, everyday feels abundant with life!
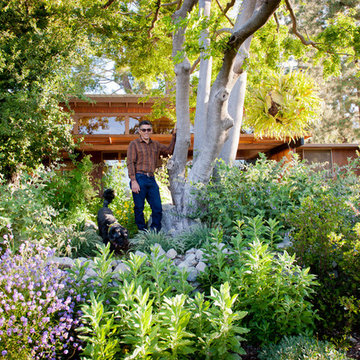
Mid-sized, California native foliage sits atop and below a natural stone retaining wall, creating a cascade of foliage and blooms between the home and meadow.
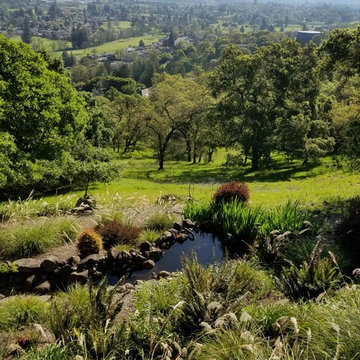
Eastward view out Sonoma Valley
Cette image montre un grand xéropaysage vintage l'été avec un bassin, une exposition partiellement ombragée, une pente, une colline ou un talus et du gravier.
Cette image montre un grand xéropaysage vintage l'été avec un bassin, une exposition partiellement ombragée, une pente, une colline ou un talus et du gravier.
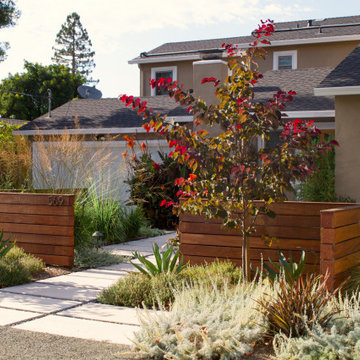
Showing:
*Low Horizontal fencing to space the front yard into two spaces
*Concrete pads in decomposed granite
*Layered planting with seasonal colors and succulents
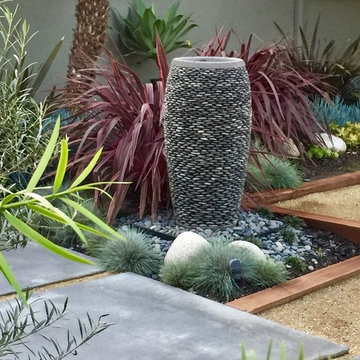
Cette image montre un xéropaysage avant vintage avec un point d'eau et des pavés en béton.
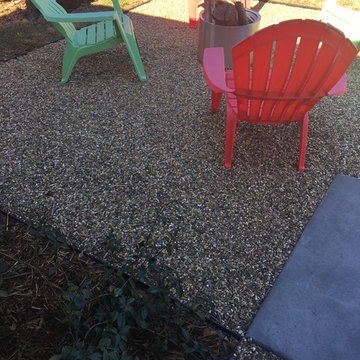
This was a garden space that was a blank slate. All that existed before we conceptualized this garden was water loving turf. BKLD added two outdoor entertaining spaces in this small yard with a colored concrete patio and a crushed rock terrace for an informal fire feature. Umbrella stands were poured into the concrete so that outdoor umbrella's could provide shade and not blow away in this windier corridor of Petaluma. Who's ready for a beverage and some smores?
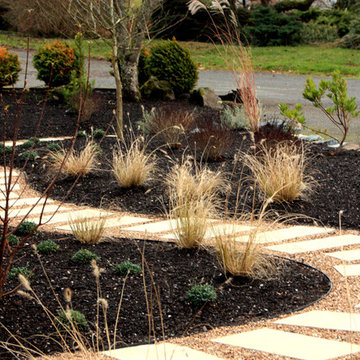
Meandering Walkway Of French Vanilla Dimensional Stone Pavers Navigating Through New Plantings Of Ornamental Grasses, Dianthus(pinks) Groundcovers, Lavender, Abelia, Dwarf Arctic Willow.
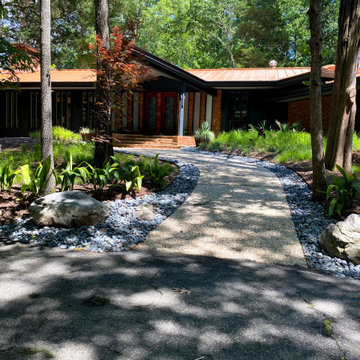
Durham, NC
Inspiration pour un grand xéropaysage avant vintage avec une cascade, une exposition partiellement ombragée et des galets de rivière.
Inspiration pour un grand xéropaysage avant vintage avec une cascade, une exposition partiellement ombragée et des galets de rivière.
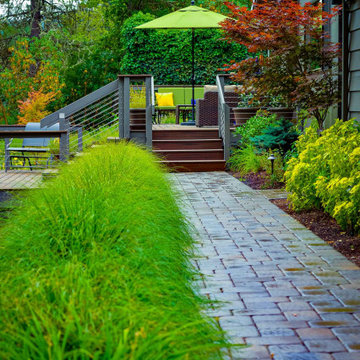
Entry overgrown with massive juniper was scraped and regraded to create a multi-level deck with concrete paver entry pathway.
Réalisation d'un grand xéropaysage vintage l'été avec une exposition ensoleillée, une pente, une colline ou un talus et une terrasse en bois.
Réalisation d'un grand xéropaysage vintage l'été avec une exposition ensoleillée, une pente, une colline ou un talus et une terrasse en bois.
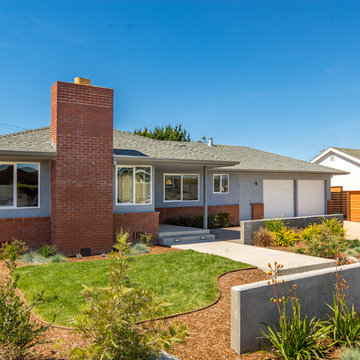
Aménagement d'un xéropaysage avant rétro de taille moyenne avec un mur de soutènement, une exposition ensoleillée et des pavés en béton.
Idées déco de xéropaysages rétro
3
