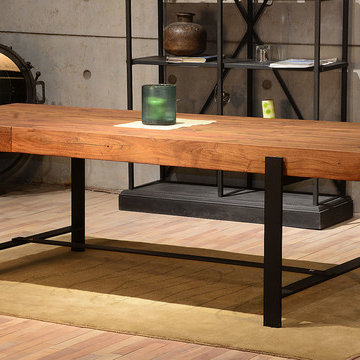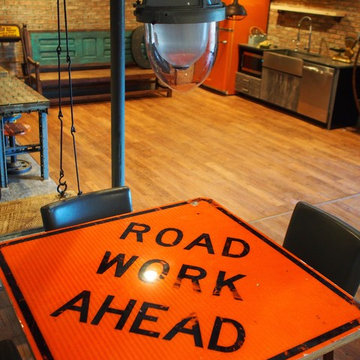Idées déco de salles à manger industrielles
Trier par :
Budget
Trier par:Populaires du jour
1 - 20 sur 208 photos
1 sur 3
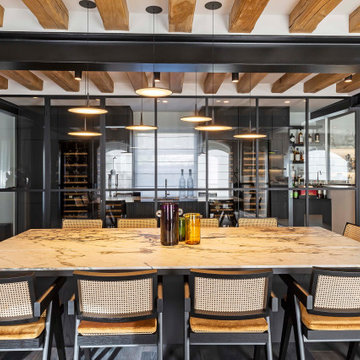
Exemple d'une grande salle à manger ouverte sur le salon industrielle avec un mur beige, parquet foncé, un sol noir et verrière.

With an open plan and exposed structure, every interior element had to be beautiful and functional. Here you can see the massive concrete fireplace as it defines four areas. On one side, it is a wood burning fireplace with firewood as it's artwork. On another side it has additional dish storage carved out of the concrete for the kitchen and dining. The last two sides pinch down to create a more intimate library space at the back of the fireplace.
Photo by Lincoln Barber
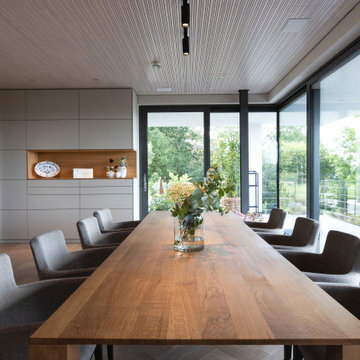
Genießen Sie mit den Gästen den Blick in die Natur. Im Hintergrund sehen Sie die moderne Interpretation eines Geschirrschranks mit schmalen Besteckschubladen und integrierter Beleuchtung.
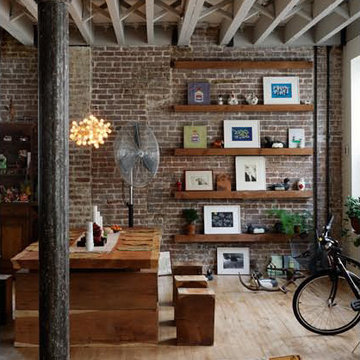
Idée de décoration pour une salle à manger ouverte sur le salon urbaine de taille moyenne avec un mur marron, parquet clair et aucune cheminée.
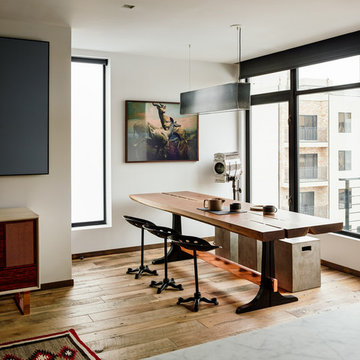
A lot of the furniture in the space was custom designed for the space. The dining room table was a piece that the homeowners had already had built by great local millworkers. We knew from the beginning that the dining room table would be a big part of the space, so we made sure to design a niche for it.
© Joe Fletcher Photography
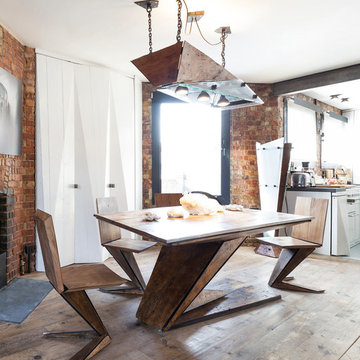
Nathalie Priem for Domus Nova
Réalisation d'une petite salle à manger ouverte sur la cuisine urbaine avec un sol en bois brun.
Réalisation d'une petite salle à manger ouverte sur la cuisine urbaine avec un sol en bois brun.
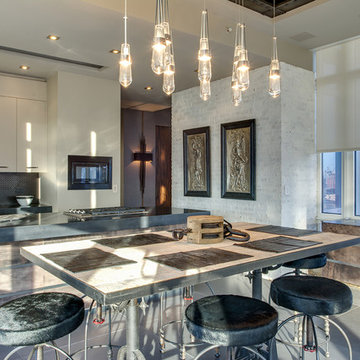
industrial kitchen/dining room combo. custom designed after a gut renovation of this NYC apartment.
photographer - Gerard Garcia @gerardgarcia
Réalisation d'une petite salle à manger ouverte sur la cuisine urbaine avec sol en béton ciré, un mur blanc, aucune cheminée et un sol gris.
Réalisation d'une petite salle à manger ouverte sur la cuisine urbaine avec sol en béton ciré, un mur blanc, aucune cheminée et un sol gris.

Inspiration pour une grande salle à manger ouverte sur le salon urbaine avec un mur blanc, un sol en carrelage de céramique, un poêle à bois et un manteau de cheminée en métal.
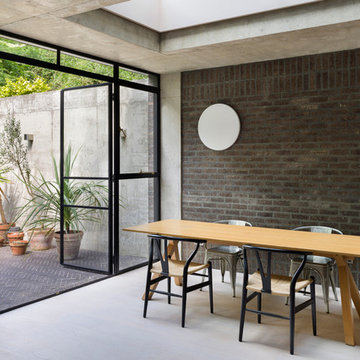
Andrew Meredith
Cette photo montre une salle à manger ouverte sur la cuisine industrielle de taille moyenne avec un mur gris, un sol en bois brun et un sol blanc.
Cette photo montre une salle à manger ouverte sur la cuisine industrielle de taille moyenne avec un mur gris, un sol en bois brun et un sol blanc.
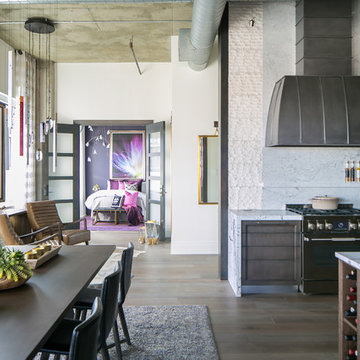
Denver Loft Style Condo Space... 13' exposed concrete ceilings add to the spacious feeling of this 2,000-sq.ft. condo in downtown Denver. The open concept space is desirable for casual urban living... but, it has its challenges when coming to design. When you can see the Entry Lounge, Dining Room, Kitchen, Guest Bedroom and Living room all at the same time you want to make good cohesive choices in your furniture, fixtures and finishes. San Diego based Interior Designer, Rebecca Robeson took the challenge head on! Rebecca’s vision for the project was to address each area and its functional aspects while creating visual continuity from room to room. For starters, Rebecca eliminated the numerous flooring materials in the current space and ran 8' hardwood plank flooring throughout substituting similar wood looking tile in the Bathrooms. The 6'8" French doors were replaced with 8’ solid wood doors with frosted glass horizontal inlays. Rocky Mountain door handles and hinges added a rich quality to all the doors creating continuity, even in the smallest details.
Rebecca kept her paint color selection at a minimum with the exception of accent color walls in Guest Bedrooms.
She added 8” tall baseboards throughout and had them painted Simply White by Benjamin Moore.
This view of the Entry Lounge, Guest Bedroom, Kitchen and Dining room convey the artful choices Rebecca made with her color pallet, textures, furniture pieces and light fixtures. Well thought out, the bold purple accent wall in the Guest Bedroom combines well with the overall neutral palette in the main living spaces.
Black Whale Lighting
Rugs - Aja, LaJolla
Earthwood Custom Remodeling, Inc.
Exquisite Kitchen Design
Rocky Mountain Hardware
Tech Lighting - Black Whale Lighting
Photos by Ryan Garvin Photography
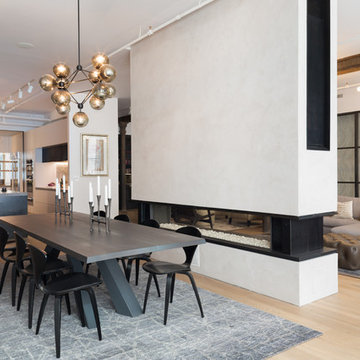
Paul Craig
Idées déco pour une grande salle à manger ouverte sur le salon industrielle avec un mur blanc, parquet clair, une cheminée double-face et un manteau de cheminée en plâtre.
Idées déco pour une grande salle à manger ouverte sur le salon industrielle avec un mur blanc, parquet clair, une cheminée double-face et un manteau de cheminée en plâtre.
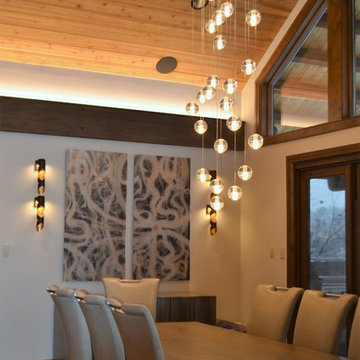
Removed built in cabinets, updated lights, added Bocci chandelier
Idées déco pour une grande salle à manger ouverte sur le salon industrielle avec un mur beige, un sol en bois brun, aucune cheminée et un sol marron.
Idées déco pour une grande salle à manger ouverte sur le salon industrielle avec un mur beige, un sol en bois brun, aucune cheminée et un sol marron.
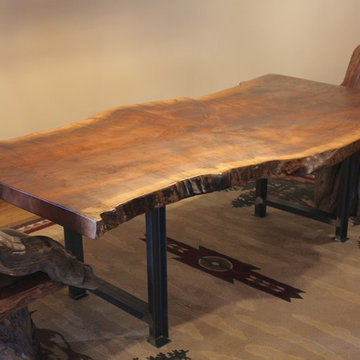
Custom live edge claro walnut table with industrial metal bases. Featured table is 8' long and 50" max wide.
Littlebranch Farm
Cette photo montre une grande salle à manger ouverte sur la cuisine industrielle avec un mur beige et un sol en bois brun.
Cette photo montre une grande salle à manger ouverte sur la cuisine industrielle avec un mur beige et un sol en bois brun.
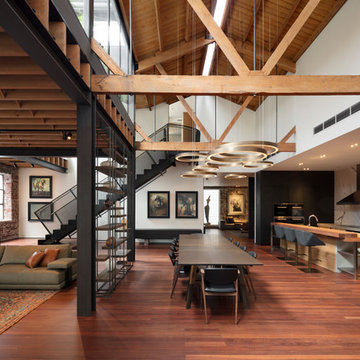
Dianna Snape
Exemple d'une grande salle à manger ouverte sur le salon industrielle avec un mur blanc, un sol en bois brun et un sol marron.
Exemple d'une grande salle à manger ouverte sur le salon industrielle avec un mur blanc, un sol en bois brun et un sol marron.
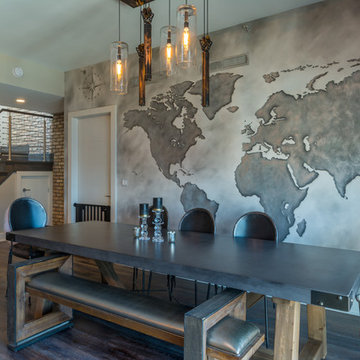
custom wall map by @Andrewtedescostudios custom lighting by @primoglass
photo@gerardgarcia
Idées déco pour une grande salle à manger ouverte sur le salon industrielle avec un mur gris, parquet foncé, aucune cheminée et un sol marron.
Idées déco pour une grande salle à manger ouverte sur le salon industrielle avec un mur gris, parquet foncé, aucune cheminée et un sol marron.
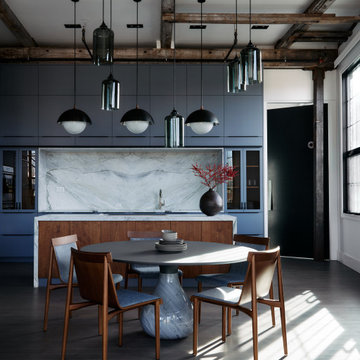
Unique abandoned industrial building in Beacon NY, with a brand new loft designed entirely by Elizabeth Strianese Interiors.
Inspiration pour une très grande salle à manger urbaine.
Inspiration pour une très grande salle à manger urbaine.

Idée de décoration pour une petite salle à manger ouverte sur le salon urbaine avec un mur beige, sol en béton ciré, aucune cheminée et un sol gris.
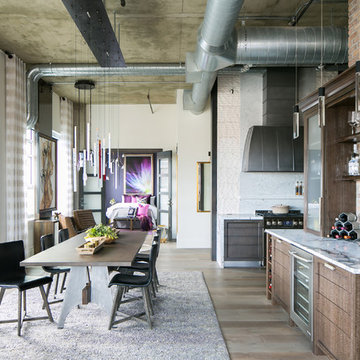
Ryan Garvin Photography, Robeson Design
Inspiration pour une salle à manger ouverte sur la cuisine urbaine de taille moyenne avec un mur blanc, un sol en bois brun et un sol gris.
Inspiration pour une salle à manger ouverte sur la cuisine urbaine de taille moyenne avec un mur blanc, un sol en bois brun et un sol gris.
Idées déco de salles à manger industrielles
1
