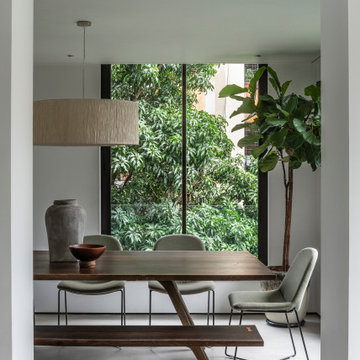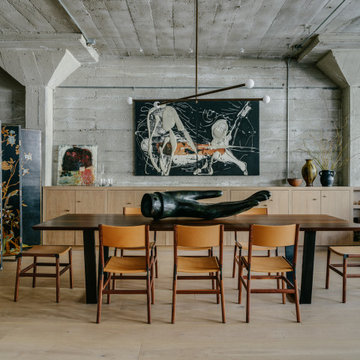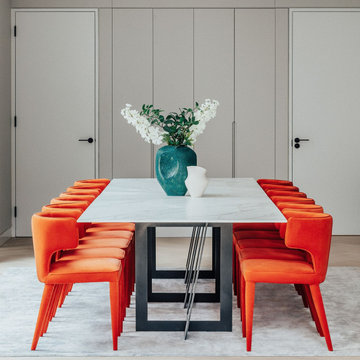Idées déco de salles à manger industrielles grises
Trier par:Populaires du jour
1 - 20 sur 835 photos
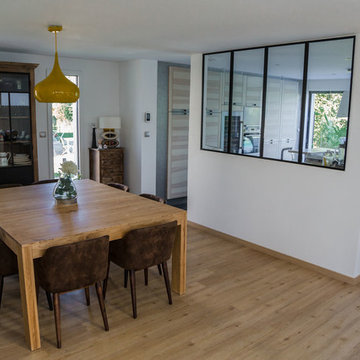
Sublimée par la luminosité et les volumes, cette maison aux allures d'atelier est aménagée avec raffinement et élégance.
Crédit photo : Guillaume KERHERVE
Signature architecte : SARL Actif Architecture
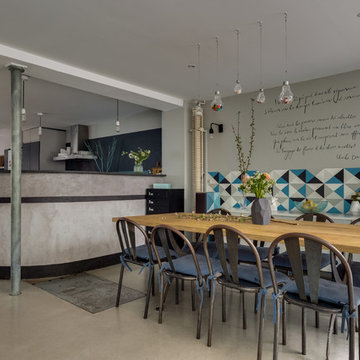
Aménagement d'une salle à manger ouverte sur la cuisine industrielle avec un mur gris, sol en béton ciré et un sol gris.
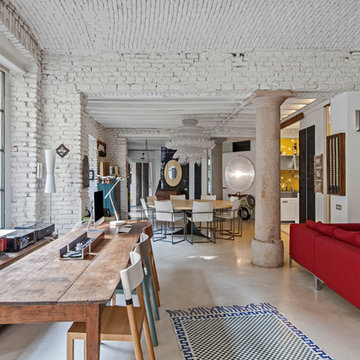
Inspiration pour une grande salle à manger urbaine avec un mur blanc et un sol en carrelage de porcelaine.
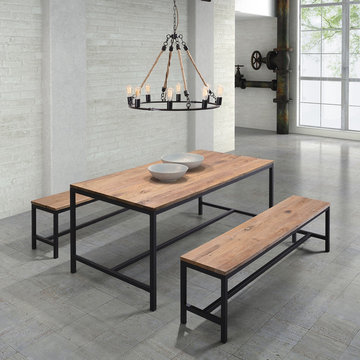
This industrial family style dining room is sure to win over your guests
Inspiration pour une salle à manger ouverte sur la cuisine urbaine de taille moyenne avec un mur blanc, un sol en carrelage de céramique et aucune cheminée.
Inspiration pour une salle à manger ouverte sur la cuisine urbaine de taille moyenne avec un mur blanc, un sol en carrelage de céramique et aucune cheminée.

With an open plan and exposed structure, every interior element had to be beautiful and functional. Here you can see the massive concrete fireplace as it defines four areas. On one side, it is a wood burning fireplace with firewood as it's artwork. On another side it has additional dish storage carved out of the concrete for the kitchen and dining. The last two sides pinch down to create a more intimate library space at the back of the fireplace.
Photo by Lincoln Barber
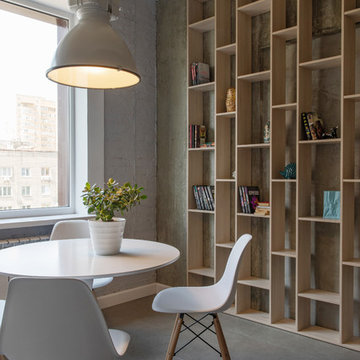
Инна Каблукова
Exemple d'une petite salle à manger industrielle avec un mur gris, aucune cheminée et un sol gris.
Exemple d'une petite salle à manger industrielle avec un mur gris, aucune cheminée et un sol gris.
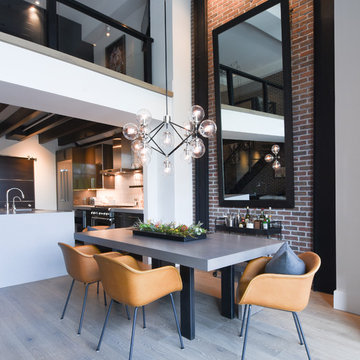
Réalisation d'une salle à manger ouverte sur la cuisine urbaine avec un mur blanc et un sol gris.
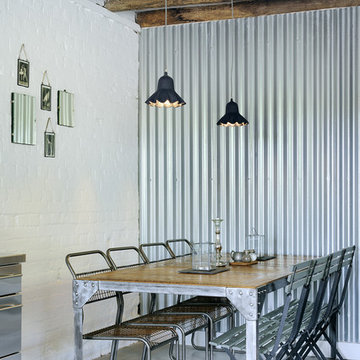
Nigel Rigden
Cette image montre une salle à manger urbaine avec un mur blanc et sol en béton ciré.
Cette image montre une salle à manger urbaine avec un mur blanc et sol en béton ciré.
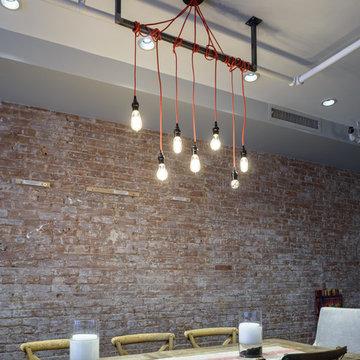
A custom millwork piece in the living room was designed to house an entertainment center, work space, and mud room storage for this 1700 square foot loft in Tribeca. Reclaimed gray wood clads the storage and compliments the gray leather desk. Blackened Steel works with the gray material palette at the desk wall and entertainment area. An island with customization for the family dog completes the large, open kitchen. The floors were ebonized to emphasize the raw materials in the space.
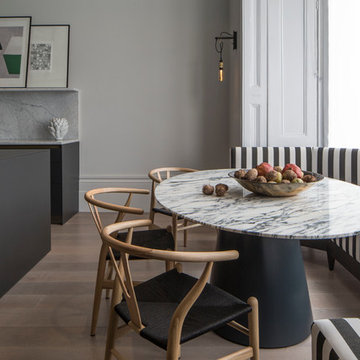
Kitchen Architecture - bulthaup b3 range with base units in graphite with marble worktop and brass recess handles and legs; tall unit and bar in black brown oak.
Winner: 2017 International Design and Architecture
Winner: 2017 Kitchen Designer of the Year Project
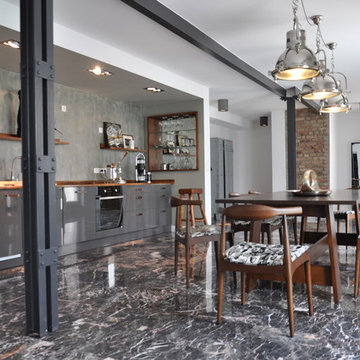
Tatjana Adelt
Aménagement d'une salle à manger industrielle de taille moyenne avec un mur blanc et un sol en marbre.
Aménagement d'une salle à manger industrielle de taille moyenne avec un mur blanc et un sol en marbre.
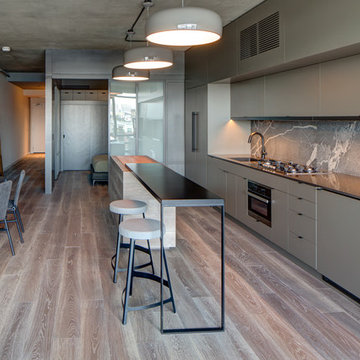
H&H teamed up with designer Andee Hess of Osmose Design to take an outdated, pieced-together Portland loft and transform it into a cohesive and functional design. New wood flooring and a Silver Fox granite accent wall combines natural elements with contemporary style while new kitchen cabinetry and updated shower bring a higher level of functionality to the loft. Modern pendant lighting and integrated LED linear lighting brings additional light to the space. Photography by Jeff Amram Photography.
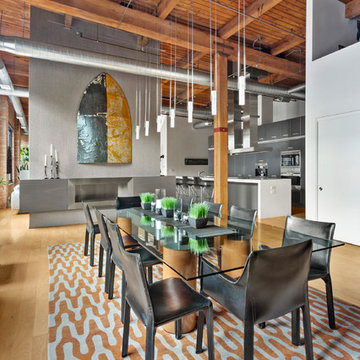
Cette image montre une salle à manger ouverte sur le salon urbaine avec parquet clair et aucune cheminée.
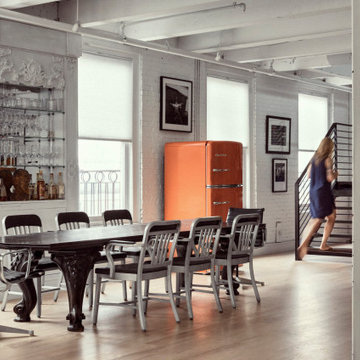
Inspiration pour une salle à manger urbaine avec un mur blanc, parquet clair, un sol beige, poutres apparentes et un mur en parement de brique.
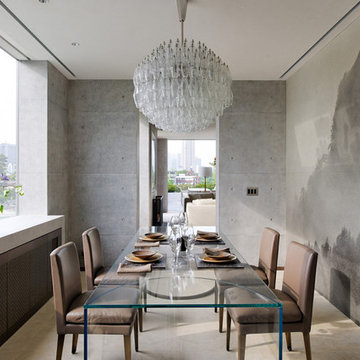
photo: shinichi sato
Idées déco pour une salle à manger industrielle fermée avec un mur gris.
Idées déco pour une salle à manger industrielle fermée avec un mur gris.
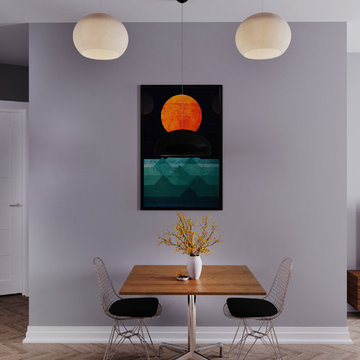
Cette photo montre une petite salle à manger industrielle avec une banquette d'angle.
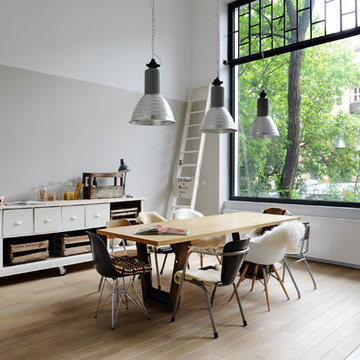
Foto Mirjam Knickrim
Inspiration pour une grande salle à manger ouverte sur le salon urbaine avec un mur blanc, parquet clair, aucune cheminée et éclairage.
Inspiration pour une grande salle à manger ouverte sur le salon urbaine avec un mur blanc, parquet clair, aucune cheminée et éclairage.
Idées déco de salles à manger industrielles grises
1
