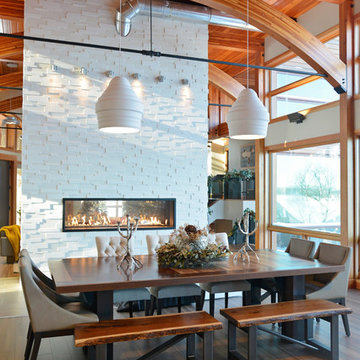Idées déco de salles à manger industrielles avec un sol en bois brun
Trier par :
Budget
Trier par:Populaires du jour
1 - 20 sur 862 photos
1 sur 3
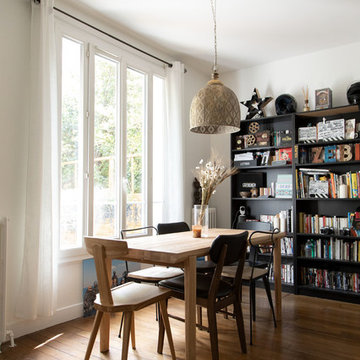
Inspiration pour une salle à manger ouverte sur le salon urbaine de taille moyenne avec un mur blanc, un sol en bois brun, aucune cheminée et un sol marron.
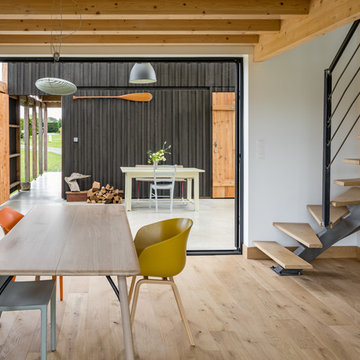
Photographe : Olivier Martin Gambier
Idées déco pour une salle à manger industrielle de taille moyenne avec un mur blanc, un sol en bois brun et un sol marron.
Idées déco pour une salle à manger industrielle de taille moyenne avec un mur blanc, un sol en bois brun et un sol marron.

Jill Greer
Réalisation d'une salle à manger ouverte sur le salon urbaine avec un mur blanc, un sol en bois brun, une cheminée double-face et un manteau de cheminée en carrelage.
Réalisation d'une salle à manger ouverte sur le salon urbaine avec un mur blanc, un sol en bois brun, une cheminée double-face et un manteau de cheminée en carrelage.
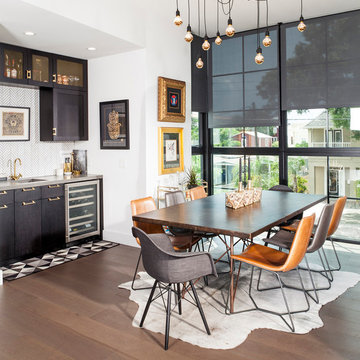
Réalisation d'une salle à manger urbaine avec un mur blanc, un sol en bois brun et aucune cheminée.
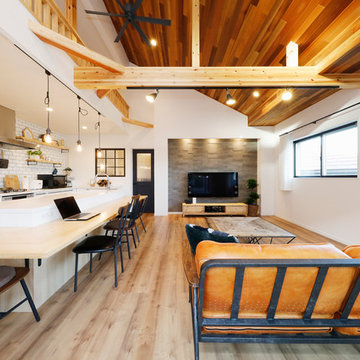
Aménagement d'une salle à manger ouverte sur le salon industrielle avec un mur blanc, un sol en bois brun et un sol marron.
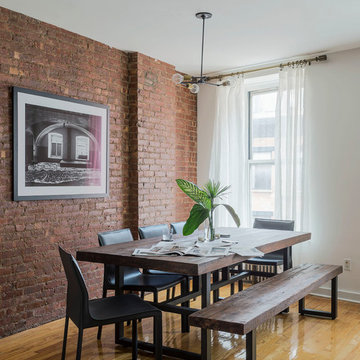
Cette photo montre une salle à manger ouverte sur la cuisine industrielle de taille moyenne avec un mur blanc et un sol en bois brun.
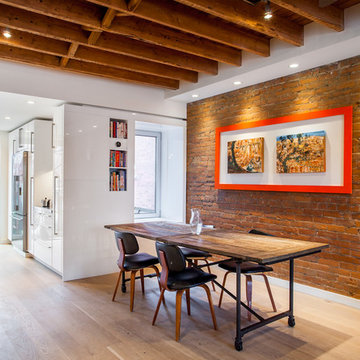
photo by Scott Norsworthy
Réalisation d'une salle à manger ouverte sur la cuisine urbaine avec un mur blanc et un sol en bois brun.
Réalisation d'une salle à manger ouverte sur la cuisine urbaine avec un mur blanc et un sol en bois brun.
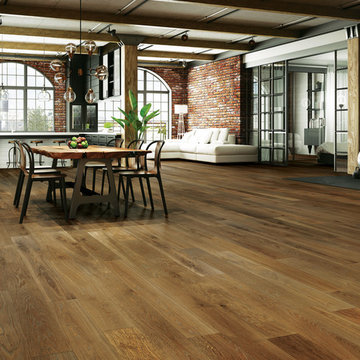
Discover Lauzon's Faktory hardwood flooring from the Urban Loft Series in this magnificent condo. A perfect industrial loft style open space including living room, dining room, home gym and kitchen with magnificent windows. This magnific White Oak flooring enhance this decor with its marvelous natural color, along with its wire brushed texture and its character look.
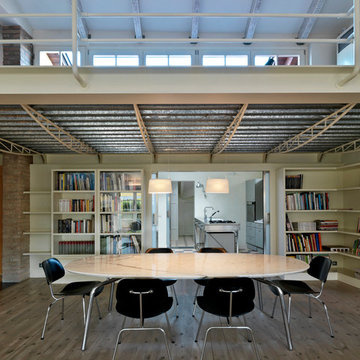
Andrea Martiradonna
Idées déco pour une salle à manger ouverte sur la cuisine industrielle avec un sol en bois brun et un mur blanc.
Idées déco pour une salle à manger ouverte sur la cuisine industrielle avec un sol en bois brun et un mur blanc.
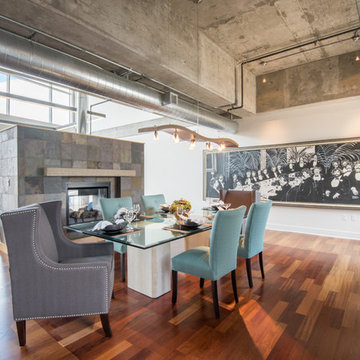
Teasley Ruback
Réalisation d'une salle à manger ouverte sur le salon urbaine avec un mur blanc, un sol en bois brun et une cheminée double-face.
Réalisation d'une salle à manger ouverte sur le salon urbaine avec un mur blanc, un sol en bois brun et une cheminée double-face.
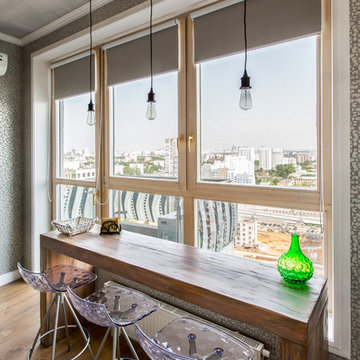
Квартира в Москве в стиле лофт
Авторы:Чаплыгина Дарья, Пеккер Юлия
Aménagement d'une salle à manger ouverte sur le salon industrielle de taille moyenne avec un mur gris, un sol en bois brun et aucune cheminée.
Aménagement d'une salle à manger ouverte sur le salon industrielle de taille moyenne avec un mur gris, un sol en bois brun et aucune cheminée.

Photography by Eduard Hueber / archphoto
North and south exposures in this 3000 square foot loft in Tribeca allowed us to line the south facing wall with two guest bedrooms and a 900 sf master suite. The trapezoid shaped plan creates an exaggerated perspective as one looks through the main living space space to the kitchen. The ceilings and columns are stripped to bring the industrial space back to its most elemental state. The blackened steel canopy and blackened steel doors were designed to complement the raw wood and wrought iron columns of the stripped space. Salvaged materials such as reclaimed barn wood for the counters and reclaimed marble slabs in the master bathroom were used to enhance the industrial feel of the space.
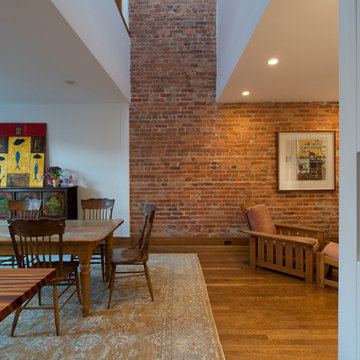
Idées déco pour une salle à manger ouverte sur la cuisine industrielle de taille moyenne avec un mur blanc, un sol en bois brun et aucune cheminée.
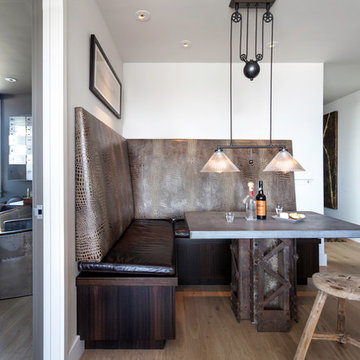
Photo: Kat Alves Photography
Architect: Erica Severns
Inspiration pour une salle à manger urbaine avec un mur blanc, un sol en bois brun et éclairage.
Inspiration pour une salle à manger urbaine avec un mur blanc, un sol en bois brun et éclairage.
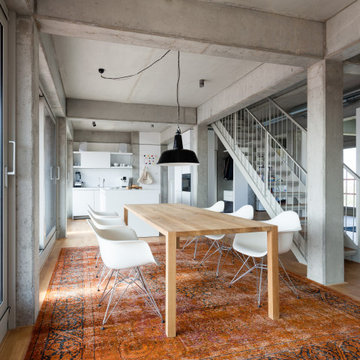
Foto: Martin Tervoort
Cette photo montre une salle à manger industrielle avec un mur gris, un sol en bois brun et un sol marron.
Cette photo montre une salle à manger industrielle avec un mur gris, un sol en bois brun et un sol marron.
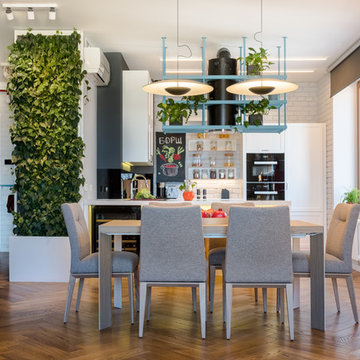
Автор проекта: Антон Базалийский.
На фото вид на столовую группу и кухню. Одним из пожеланий заказчиков было "оживить" интерьер растениями. Так появилась фитостена и вытяжка с подставкой для комнатный растений.
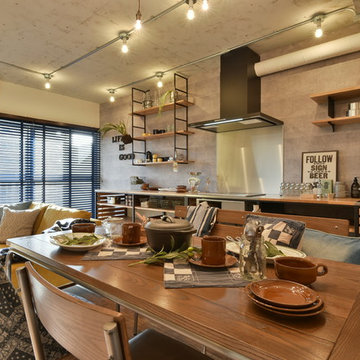
Aménagement d'une salle à manger industrielle avec un mur gris, un sol en bois brun et un sol marron.
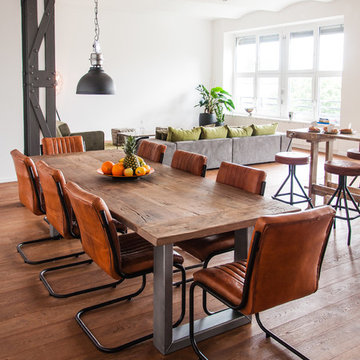
Küche & Essbereich der HerrenWG
Fotos: by andy
In Berlin-Kreuzberg lässt es sich leben – vor allem auf 220 Quadratmetern und mit den besten Freunden! Vier junge Start-Up-Gründer und -Mitarbeiter haben sich einen Loft mit fünf Zimmern zu ihrem gemeinsamen Wohnsitz auserkoren. Stylish, jung und lässig sollen diese vier Wände nun eingerichtet werden – und by andy hilft dabei!
Idées déco de salles à manger industrielles avec un sol en bois brun
1

