Idées déco de salles de bain industrielles avec une baignoire d'angle
Trier par :
Budget
Trier par:Populaires du jour
1 - 20 sur 88 photos
1 sur 3
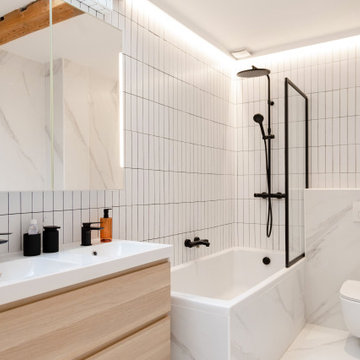
Idée de décoration pour une salle d'eau urbaine en bois clair avec un placard à porte plane, une baignoire d'angle, un combiné douche/baignoire, WC suspendus, un carrelage blanc, un plan vasque, un sol blanc, aucune cabine, un plan de toilette blanc, meuble double vasque et meuble-lavabo suspendu.

This adorable little bathroom is in a 1930’s bungalow in Denver’s historic Park Hill neighborhood. The client hired us to help revamp their small, family bathroom. Halfway through the project we uncovered the brick wall and decided to leave the brick exposed. The texture of the brick plays well against the glossy white plumbing fixtures and the playful floor pattern.
I wrote an interesting blog post on this bathroom and the owner: Memories and Meaning: A Bathroom Renovation in Denver's Park Hill Neighborhood
Photography by Sara Yoder.
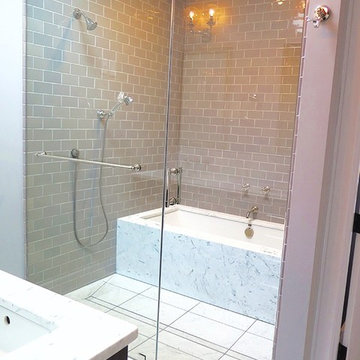
Beautiful tile and marble master bathroom. The soaking tub is encased in marble and enclosed inside of the frameless glass shower. Subway tile lines the shower walls. Marble tiles line the floor.
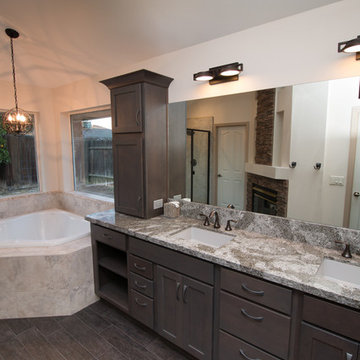
StarMark slate cabinetry with Cambria Galloway quartz countertops with flat polish edge, Angel Rutica tile shower with oil rubbed bronze Moen Eva faucets and Kohler Verticyl rectangle sinks, wood plank tile.
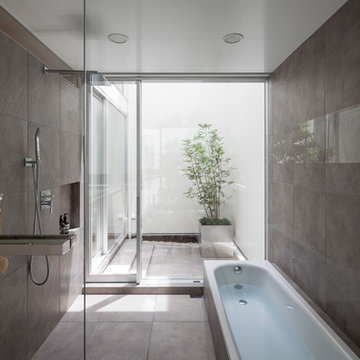
Photographs © GEN INOUE + Eugene Makino / united LIGHTs
Inspiration pour une salle de bain urbaine avec une baignoire d'angle, une douche ouverte, un mur gris, un sol gris et aucune cabine.
Inspiration pour une salle de bain urbaine avec une baignoire d'angle, une douche ouverte, un mur gris, un sol gris et aucune cabine.
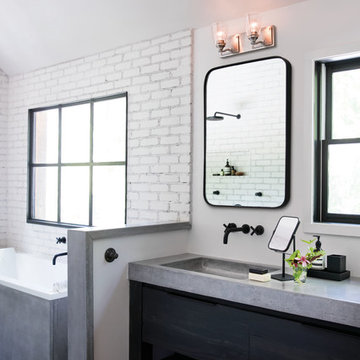
Idée de décoration pour une salle d'eau urbaine avec un placard à porte plane, des portes de placard noires, une baignoire d'angle, un espace douche bain, un carrelage blanc, un mur blanc, un sol en bois brun, un lavabo intégré, un plan de toilette en béton, un sol marron et aucune cabine.
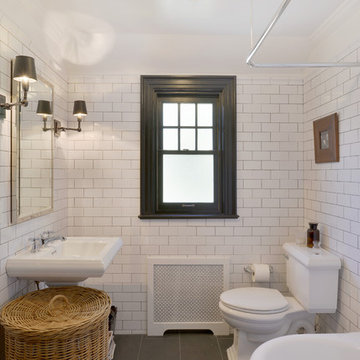
This is the guest bathroom we remodeled in Mt. Vernon, NY. All new white porcelain subway tile was installed from the floor to ceiling with white crown molding around the room.
We used a gray slate floor tile to compliment the subway tile in the room. California Venice Faucet was installed on the Kohler pedestal sink along with the Kohler Memoirs Toilet. Restoration Hardware mirror and wall sconces compliment the room.
As for the corner tub, we reglazed it in a gloss white and added a curved chrome curtain rod to match the fixtures in the room. And finally we created a custom radiator cover to match the design and feel for this lovely remodeled guest bathroom.
Photographer Peter Krupeya.
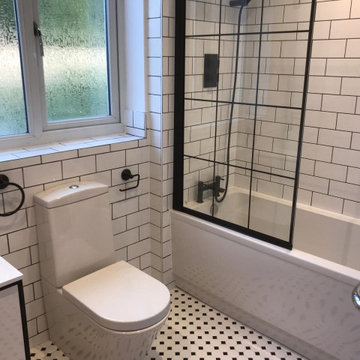
Exemple d'une petite salle de bain industrielle pour enfant avec un placard à porte plane, des portes de placard blanches, une baignoire d'angle, une douche d'angle, WC à poser, un carrelage blanc, des carreaux de céramique, un mur blanc, un sol en carrelage de terre cuite, un plan vasque, un sol multicolore, du carrelage bicolore, meuble simple vasque et meuble-lavabo sur pied.
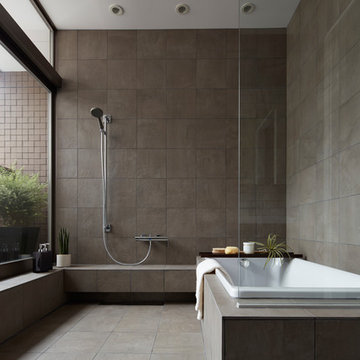
Réalisation d'une salle de bain urbaine avec une baignoire d'angle, une douche ouverte, un carrelage gris, un mur gris, un sol gris et aucune cabine.
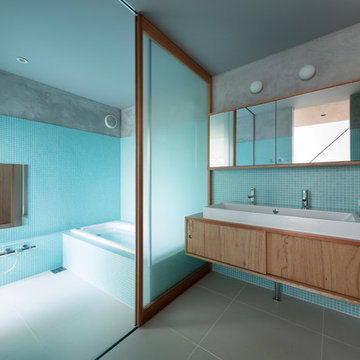
Aménagement d'une salle de bain industrielle en bois brun avec un placard à porte plane, une baignoire d'angle, une douche ouverte, un carrelage bleu, un mur bleu, une vasque, un plan de toilette en bois, un sol gris et aucune cabine.
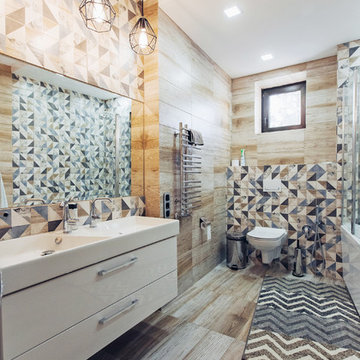
Слепцов Денис
Cette photo montre une salle de bain principale industrielle de taille moyenne avec un placard à porte plane, des portes de placard blanches, une baignoire d'angle, WC suspendus, un carrelage multicolore, des carreaux de céramique, un mur multicolore, un sol en carrelage de céramique, un lavabo suspendu, un plan de toilette en béton, un sol marron et un plan de toilette gris.
Cette photo montre une salle de bain principale industrielle de taille moyenne avec un placard à porte plane, des portes de placard blanches, une baignoire d'angle, WC suspendus, un carrelage multicolore, des carreaux de céramique, un mur multicolore, un sol en carrelage de céramique, un lavabo suspendu, un plan de toilette en béton, un sol marron et un plan de toilette gris.
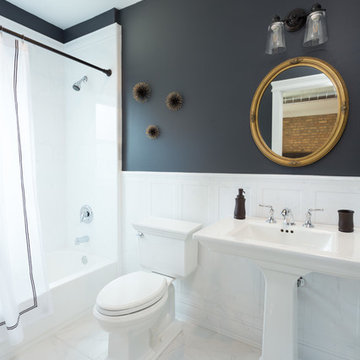
A simple but beautiful bathroom we designed, perfect for Airbnb guests! Clean and contemporary with just a dash of wall decor complemented by a stunning gold-framed mirror. Due to the size of this space, we kept the vanity slim and sleek and the floors, tiling, and vanity a refreshing white color. The upper walls are painted in the same dark charcoal gray as the rest of the home.
Designed by Chi Renovation & Design who serve Chicago and it's surrounding suburbs, with an emphasis on the North Side and North Shore. You'll find their work from the Loop through Lincoln Park, Skokie, Wilmette, and all the way up to Lake Forest.
For more about Chi Renovation & Design, click here: https://www.chirenovation.com/
To learn more about this project, click here: https://www.chirenovation.com/galleries/bathrooms/
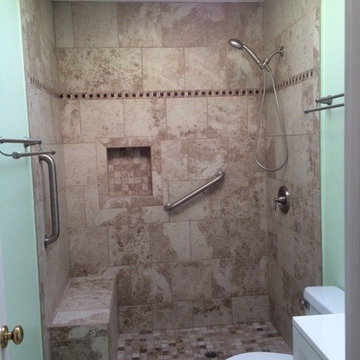
Réalisation d'une petite salle d'eau urbaine avec un placard avec porte à panneau surélevé, des portes de placard blanches, une baignoire d'angle, une douche à l'italienne, WC à poser, un carrelage jaune, mosaïque, un mur blanc, un sol en carrelage de céramique, un lavabo posé et un plan de toilette en quartz modifié.
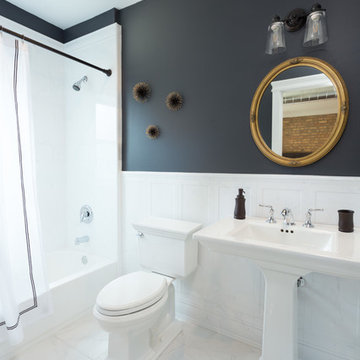
A simple but beautiful bathroom we designed, perfect for Airbnb guests! Clean and contemporary with just a dash of wall decor complemented by a stunning gold-framed mirror. Due to the size of this space, we kept the vanity slim and sleek and the floors, tiling, and vanity a refreshing white color. The upper walls are painted in the same dark charcoal gray as the rest of the home.
Designed by Chi Renovation & Design who serve Chicago and it's surrounding suburbs, with an emphasis on the North Side and North Shore. You'll find their work from the Loop through Lincoln Park, Skokie, Wilmette, and all the way up to Lake Forest.
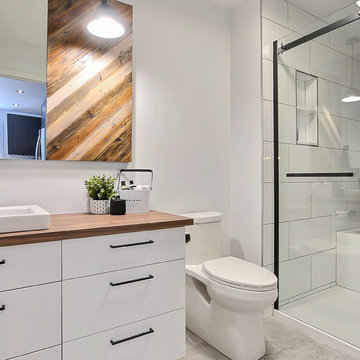
Exemple d'une salle de bain principale industrielle de taille moyenne avec un placard à porte plane, des portes de placard blanches, une baignoire d'angle, un combiné douche/baignoire, WC à poser, un carrelage noir et blanc, des carreaux de céramique, un mur blanc, un sol en carrelage de céramique, une grande vasque, un plan de toilette en stratifié, un sol gris, une cabine de douche à porte coulissante et un plan de toilette marron.
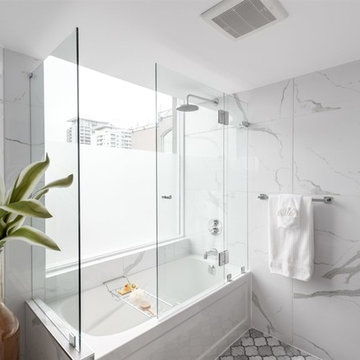
Exemple d'une salle d'eau industrielle de taille moyenne avec un placard à porte plane, des portes de placard rouges, une baignoire d'angle, un combiné douche/baignoire, un carrelage blanc, des dalles de pierre, un mur blanc, un sol en carrelage de porcelaine, un lavabo encastré, un plan de toilette en surface solide, un sol gris, aucune cabine et un plan de toilette blanc.
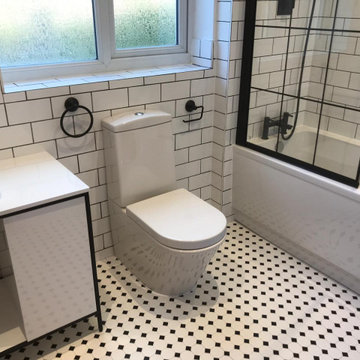
Réalisation d'une petite salle de bain urbaine pour enfant avec un placard à porte plane, des portes de placard blanches, une baignoire d'angle, une douche d'angle, WC à poser, un carrelage blanc, des carreaux de céramique, un mur blanc, un sol en carrelage de terre cuite, un plan vasque, un sol multicolore, du carrelage bicolore, meuble simple vasque et meuble-lavabo sur pied.
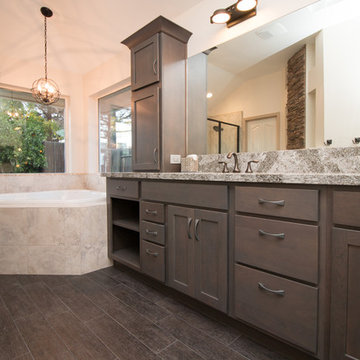
StarMark slate cabinetry with Cambria Galloway quartz countertops with flat polish edge, Angel Rutica tile shower with oil rubbed bronze Moen Eva faucets and Kohler Verticyl rectangle sinks, wood plank tile.
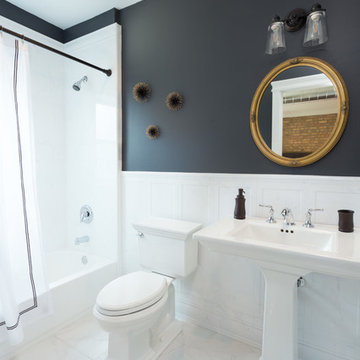
A simple but beautiful bathroom we designed, perfect for Airbnb guests! Clean and contemporary with just a dash of wall decor complemented by a stunning gold-framed mirror. Due to the size of this space, we kept the vanity slim and sleek and the floors, tiling, and vanity a refreshing white color. The upper walls are painted in the same dark charcoal gray as the rest of the home.
Designed by Chi Renovation & Design who serve Chicago and it's surrounding suburbs, with an emphasis on the North Side and North Shore. You'll find their work from the Loop through Lincoln Park, Skokie, Wilmette, and all the way up to Lake Forest.
For more about Chi Renovation & Design, click here: https://www.chirenovation.com/
To learn more about this project, click here:
https://www.chirenovation.com/portfolio/high-end-airbnb-renovation-design/
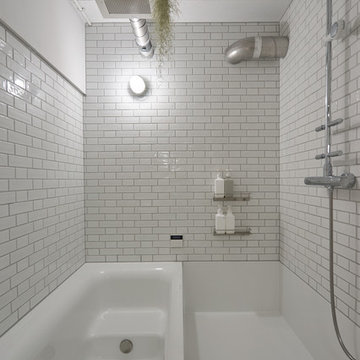
akihideMISHIMA
Exemple d'une salle de bain industrielle avec une baignoire d'angle, une douche ouverte, un carrelage blanc, un mur blanc et un sol blanc.
Exemple d'une salle de bain industrielle avec une baignoire d'angle, une douche ouverte, un carrelage blanc, un mur blanc et un sol blanc.
Idées déco de salles de bain industrielles avec une baignoire d'angle
1