Idées déco de jardins avec des pavés en béton
Trier par :
Budget
Trier par:Populaires du jour
1 - 20 sur 41 404 photos
1 sur 4
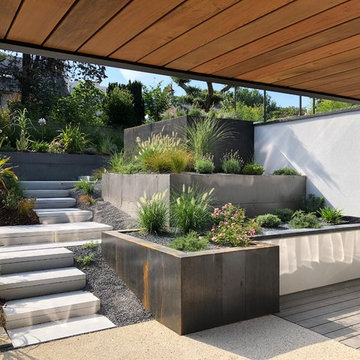
Inspiration pour un jardin arrière design avec un mur de soutènement, une exposition partiellement ombragée et des pavés en béton.
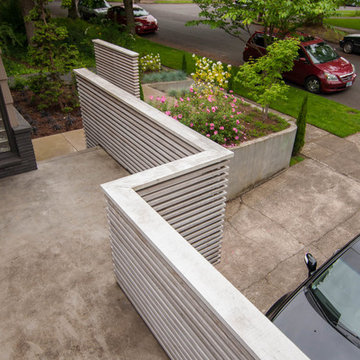
Dramatic plant textures, modern hardscaping and sharp angles enhanced this mid-century modern bungalow. Soft plants were chosen to contrast with the sharp angles of the pathways and hard edges of the MCM home, while providing all-season interest. Horizontal privacy screens wrap the front porch and create intimate garden spaces – some visible only from the street and some visible only from inside the home. The front yard is relatively small in size, but full of colorful texture.
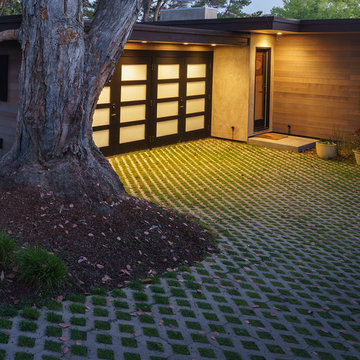
We completely renovated a simple low-lying house for a university family by opening the back side with large windows and a wrap-around patio. The kitchen counter extends to the exterior, enhancing the sense of openness to the outside. Large overhanging soffits and horizontal cedar siding keep the house from overpowering the view and help it settle into the landscape.
An expansive maple floor and white ceiling reinforce the horizontal sense of space.
Phil Bond Photography
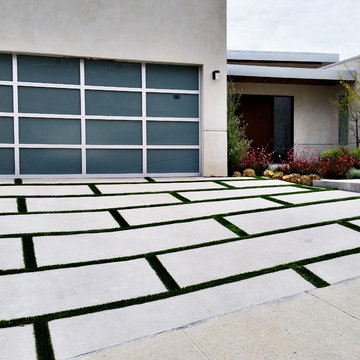
Idée de décoration pour un grand jardin avant minimaliste l'été avec une exposition ensoleillée et des pavés en béton.

To anchor a modern house, designed by Frederick Fisher & Partners, Campion Walker brought in a mature oak grove that at first frames the home and then invites the visitor to explore the grounds including an intimate culinary garden and stone fruit orchard.
The neglected hillside on the back of the property once overgrown with ivy was transformed into a California native oak woodland, with under-planting of ceanothus and manzanitas.
We used recycled water to create a dramatic water feature cut directly into the limestone entranceway framed by a cacti and succulent garden.
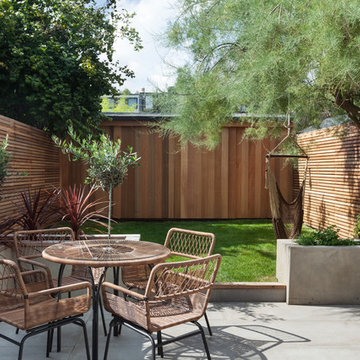
Nathalie Priem
Idée de décoration pour un petit jardin en pots arrière design avec des pavés en béton.
Idée de décoration pour un petit jardin en pots arrière design avec des pavés en béton.
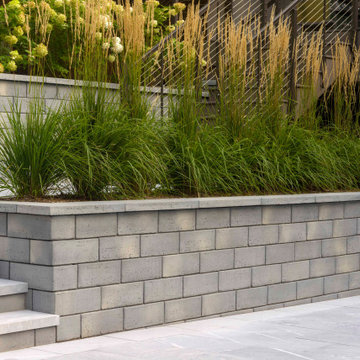
This retaining wall project in inspired by our Travertina Raw stone. The Travertina Raw collection has been extended to a double-sided, segmental retaining wall system. This product mimics the texture of natural travertine in a concrete material for wall blocks. Build outdoor raised planters, outdoor kitchens, seating benches and more with this wall block. This product line has enjoyed huge success and has now been improved with an ultra robust mix design, making it far more durable than the natural alternative. This is a perfect solution in freeze-thaw climates. Check out our website to shop the look! https://www.techo-bloc.com/shop/walls/travertina-raw/

David Winger
Inspiration pour un grand jardin à la française avant minimaliste l'été avec une exposition ensoleillée, des pavés en béton et pierres et graviers.
Inspiration pour un grand jardin à la française avant minimaliste l'été avec une exposition ensoleillée, des pavés en béton et pierres et graviers.
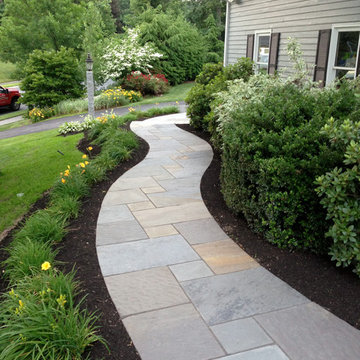
Note how we always have large bluestone pieces at the edge because we lay out the pattern with AutoCAD. There are two more granite steps at the driveway. See the granite lamp post.

The uneven back yard was graded into ¬upper and lower levels with an industrial style, concrete wall. Linear pavers lead the garden stroller from place to place alongside a rain garden filled with swaying grasses that spans the side yard and culminates at a gracefully arching pomegranate tree, A bubbling boulder water feature murmurs soothing sounds. A large steel and willow-roof pergola creates a shady space to dine in and chaise lounges and chairs bask in the surrounding shade. The transformation was completed with a bold and biodiverse selection of low water, climate appropriate plants that make the space come alive. branches laden with impossibly red blossoms and fruit.
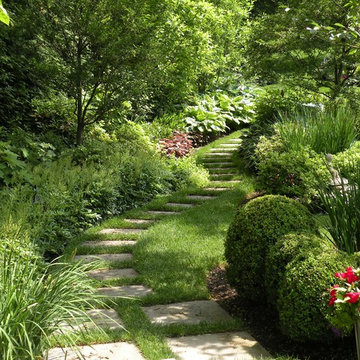
Réalisation d'un aménagement d'entrée ou allée de jardin tradition avec une exposition ombragée et des pavés en béton.
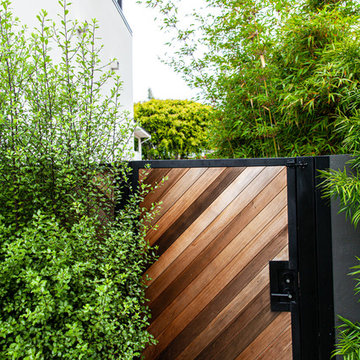
Exemple d'un jardin arrière tendance de taille moyenne et l'été avec une exposition partiellement ombragée et des pavés en béton.
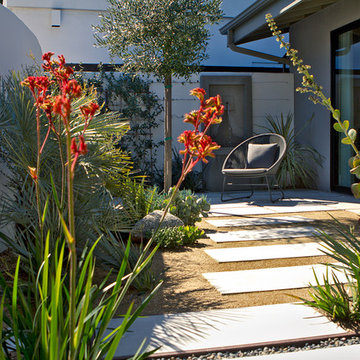
Designer’s Notes:
Use mixed materials such as concrete pavers, wood, various stones and decomposed granite to add interesting plant textures to add appeal.
©Daniel Bosler Photography

Our homeowners were looking for a garden where they could sit by the fire, grow vegetable and hear the sound of water. Their home was new construction in a modern farmhouse style. We used gravel and concrete as paving. Board formed concrete firepit keeps it feeling modern. The vegetable beds supply season vegetables and herbs.
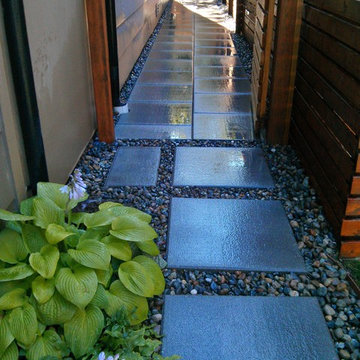
A clean and efficient side path in Ballard. The concrete slabs are Abbottsford Texada (natural color), 24" x 24".
Cette image montre un petit aménagement d'entrée ou allée de jardin latéral minimaliste avec une exposition ombragée et des pavés en béton.
Cette image montre un petit aménagement d'entrée ou allée de jardin latéral minimaliste avec une exposition ombragée et des pavés en béton.
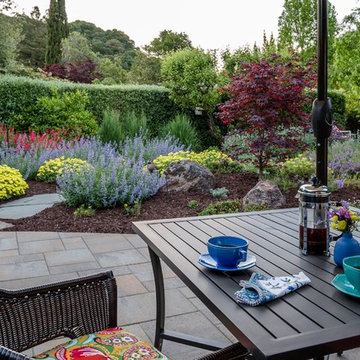
Photo: © Jude Parkinson-Morgan
Cette photo montre un xéropaysage arrière méditerranéen avec une exposition partiellement ombragée et des pavés en béton.
Cette photo montre un xéropaysage arrière méditerranéen avec une exposition partiellement ombragée et des pavés en béton.
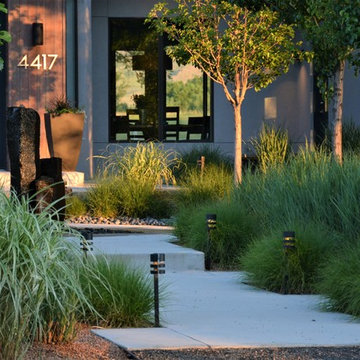
Inspiration pour un jardin avant minimaliste de taille moyenne avec une exposition partiellement ombragée et des pavés en béton.
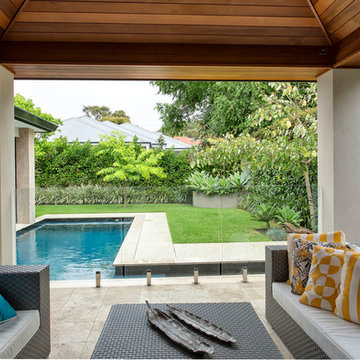
Modern landscape with simple and clean pool
Cette photo montre un grand xéropaysage arrière moderne l'été avec une exposition ensoleillée et des pavés en béton.
Cette photo montre un grand xéropaysage arrière moderne l'été avec une exposition ensoleillée et des pavés en béton.
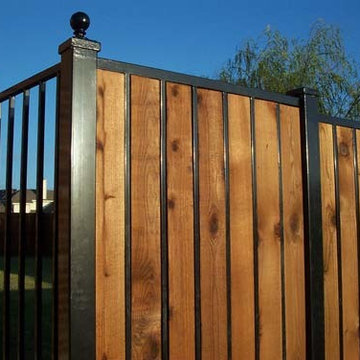
Cette image montre un jardin avant traditionnel de taille moyenne et au printemps avec une exposition ombragée et des pavés en béton.
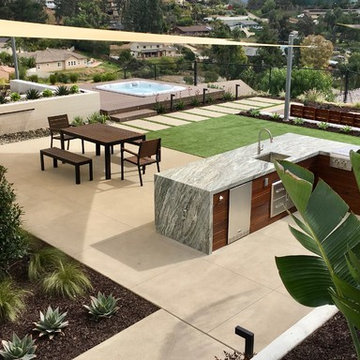
Réalisation d'un xéropaysage arrière minimaliste de taille moyenne avec un point d'eau, une exposition ensoleillée et des pavés en béton.
Idées déco de jardins avec des pavés en béton
1