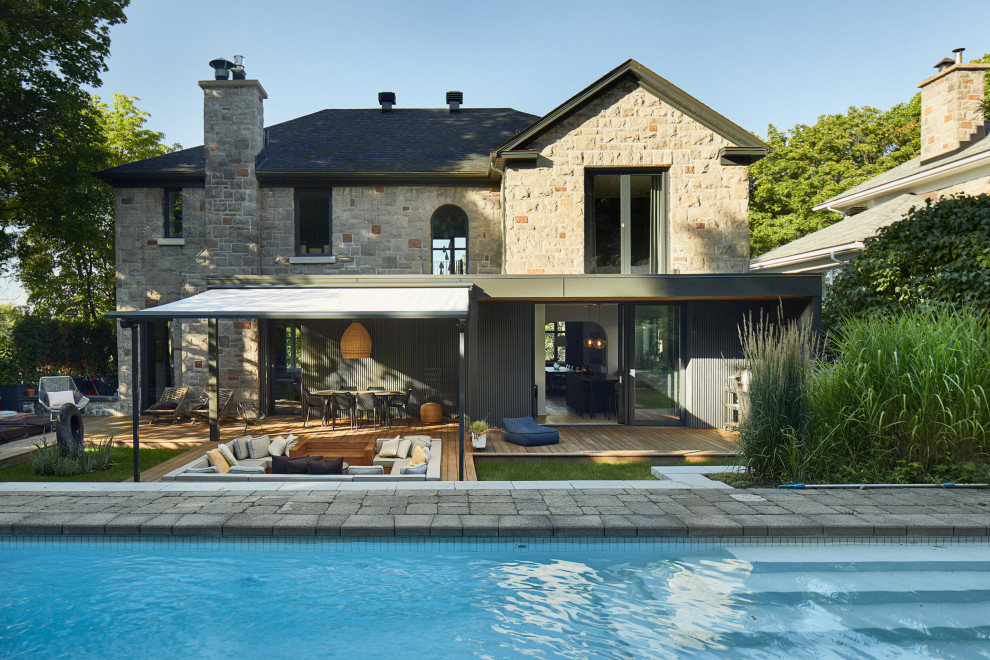
Maison Ave Courcelette
The living space has been generously opened to the outside so that the kitchen can be extended under a new canopy on the rear facade facing south. This canopy has a dual function as it reduces solar gain in summer while allowing occupants to enjoy a covered space. The new openings in the existing walls allow natural light to also diffuse into the central space of the house. The fluidity of the ground floor plan is enhanced by this light as well as by the sculptural articulation of the staircase in the center of the residence.
The landscaping, in separate areas, offers owners the opportunity to enjoy the backyard while having a variety of experiences and atmospheres. An exterior sunken living room, covered with a retractable awning, allows the family to enjoy a warm space and offers a different perspective on the courtyard and on the many mature trees around the perimeter of the site.
The new cladding, on a portion of the rear facade, is soberly juxtaposed to the original stone of the house, using fine wooden elements laid vertically. These same elements are used to serve as an openwork sidewall to offer privacy from neighbors while allowing light and vegetation to filter through.
