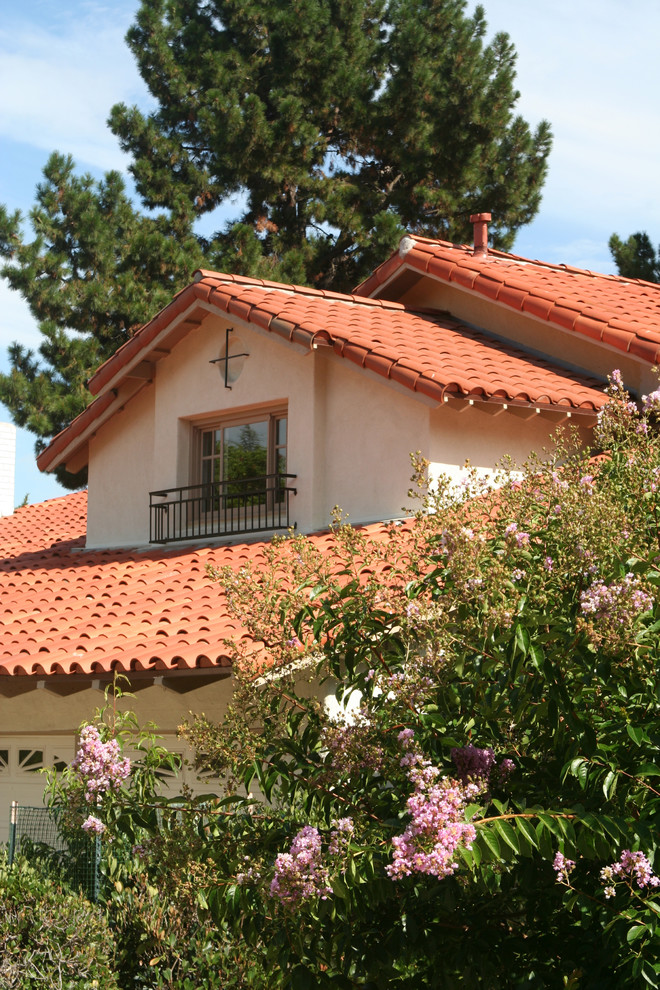
Master Bath 2nd Floor Addition, Westlake Village, CA
An empty-nester couple in a quiet, hilly neighborhood, found themselves ready to remodel their 2nd floor master suite as they had often dreamed of. The original tract home layout and street façade left something to be desired with no framed views, a cramped master bath, and minimal storage & ventilation.
ENRarchitects composed a new addition over the garage, in front of the original gable, which features a large picture window with operable sashes. The features include a vaulted ceiling Master Bath, a spacious, glass-enclosed shower & bench, a luxurious spa, “His & Her” walk-in closets, and a bonus attic storage. All the house baths were also updated, with the upstairs bath getting a new lavatory skylight. New accent windows frame the Master Bed.
Now the Master Bath is flooded with natural light, ventilation and views of the hills beyond, either directly, or as reflected in the lavatory mirrors.
The collaboration with the Owners was a huge success in the selections of materials, fixtures and colors.
Autres photos dans Master Bath 2nd Floor Addition, Westlake Village, CA
