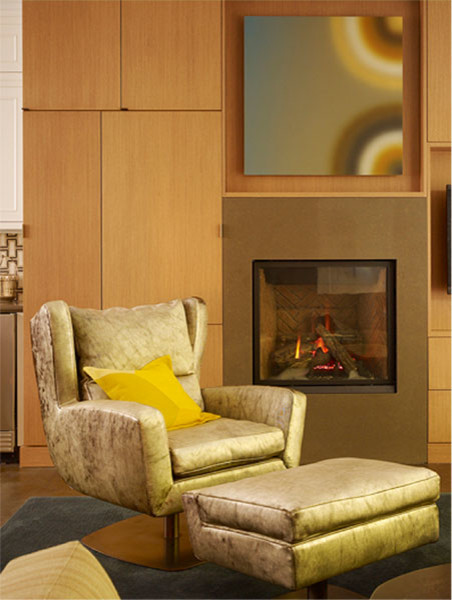
Metropolitan Home magazine S.F. 2009 showhouse
This wall looks deceptively simple! However, detailing & designing the cabinetry for this wall was a real challenge. There was a flue from the furnace located in the basement below. A portion of the wall had to be covered in plywood to create a sheer wall. The depth of the fireplace insert had to be accommodated along with the flue for its exhaust. The designer wanted an asymetric look for the doors. So we finally built a reproduction of the wall & obstacles to 1" scale to be able to lay out everything precisely. The cabinets were accurately ordered and installed with no errors.
Photography- Matthew Millman,
Interior Design- Steven Miller,
Cabinet detailing- Pamela Baird, CKD
Autres photos dans Contemporary Family Room storage wall with Fireplace & television
