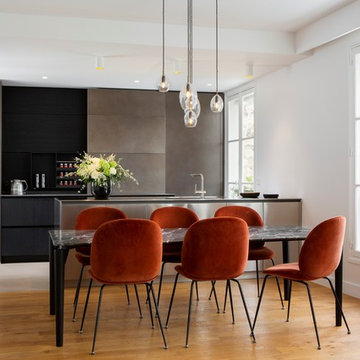Idées déco de cuisines modernes avec parquet clair
Trier par :
Budget
Trier par:Populaires du jour
1 - 20 sur 28 850 photos
1 sur 3
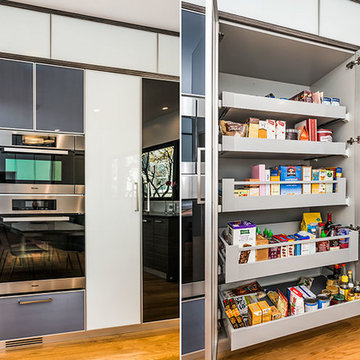
Open pantry and double ovens. Photo by Olga Soboleva
Idées déco pour une cuisine américaine moderne en U de taille moyenne avec un évier 1 bac, un placard à porte vitrée, un plan de travail en quartz modifié, une crédence en feuille de verre, un électroménager en acier inoxydable, parquet clair, une crédence noire et aucun îlot.
Idées déco pour une cuisine américaine moderne en U de taille moyenne avec un évier 1 bac, un placard à porte vitrée, un plan de travail en quartz modifié, une crédence en feuille de verre, un électroménager en acier inoxydable, parquet clair, une crédence noire et aucun îlot.
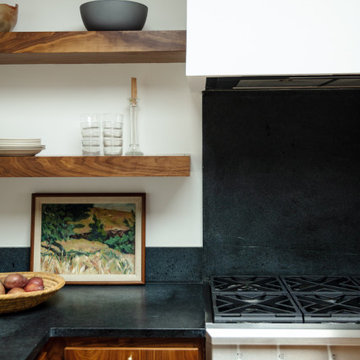
Walnut cabinets, soapstone countertops, built-in oven hood with floating shelves.
Cette photo montre une cuisine américaine moderne en U avec un évier 1 bac, un placard à porte plane, un plan de travail en stéatite, un électroménager en acier inoxydable, parquet clair et une péninsule.
Cette photo montre une cuisine américaine moderne en U avec un évier 1 bac, un placard à porte plane, un plan de travail en stéatite, un électroménager en acier inoxydable, parquet clair et une péninsule.

Idée de décoration pour une grande cuisine américaine minimaliste en U et bois clair avec un évier de ferme, un plan de travail en quartz modifié, une crédence blanche, une crédence en marbre, un électroménager en acier inoxydable, parquet clair, îlot, un sol marron, un plan de travail blanc et un plafond voûté.

Aménagement d'une cuisine moderne en U et bois clair fermée avec un évier encastré, un plan de travail en quartz modifié, une crédence bleue, une crédence en carreau de verre, un électroménager en acier inoxydable, parquet clair et plan de travail noir.

Renovation and reconfiguration of a 4500 sf loft in Tribeca. The main goal of the project was to better adapt the apartment to the needs of a growing family, including adding a bedroom to the children's wing and reconfiguring the kitchen to function as the center of family life. One of the main challenges was to keep the project on a very tight budget without compromising the high-end quality of the apartment.
Project team: Richard Goodstein, Emil Harasim, Angie Hunsaker, Michael Hanson
Contractor: Moulin & Associates, New York
Photos: Tom Sibley

A home with a beautiful view of the Pacific Ocean needed a beautiful update on the inside to match it. Wide plank light wood floors compliment the sandy tones of the textured foil kitchen cabinetry. Clean white countertops and white satin foil tall cabinets along the back wall and laundry space contrast the warm tones throughout the rest of the space. Textured glass, toekick lighting, and elongated glass tiles give the space a luxe modern edge. A built in dining nook and wood stained wet bar in the adjacent areas inform the rest of the finish updates throughout the home.

Partnering with Picasso Homes and Tausha Marie Photography. Situated in the historic neighborhood of the Broadmoor, this modern newly constructed home still carries a casual elegance that feels right at home in the luxury area. The cool and neautral palette is calming and very comfortable!

Inspiration pour une très grande cuisine américaine linéaire minimaliste avec un évier encastré, un placard à porte plane, des portes de placard noires, un plan de travail en surface solide, un électroménager noir, parquet clair et îlot.

Idées déco pour une cuisine ouverte moderne en U de taille moyenne avec un évier encastré, un placard à porte shaker, des portes de placard grises, un plan de travail en quartz modifié, une crédence grise, une crédence en carreau de verre, un électroménager en acier inoxydable, parquet clair, une péninsule et un plan de travail multicolore.

The idea for Scandinavian Hardwoods came after years of countless conversations with homeowners, designers, architects, and builders. The consistent theme: they wanted more than just a beautiful floor. They wanted insight into manufacturing locations (not just the seller or importer) and what materials are used and why. They wanted to understand the product’s environmental impact and it’s effect on indoor air quality and human health. They wanted a compelling story to tell guests about the beautiful floor they’ve chosen. At Scandinavian Hardwoods, we bring all of these elements together while making luxury more accessible.

Photographed by Kyle Caldwell
Idées déco pour une grande cuisine américaine moderne en L avec des portes de placard blanches, un plan de travail en surface solide, une crédence multicolore, une crédence en mosaïque, un électroménager en acier inoxydable, parquet clair, îlot, un plan de travail blanc, un évier encastré, un sol marron et un placard à porte plane.
Idées déco pour une grande cuisine américaine moderne en L avec des portes de placard blanches, un plan de travail en surface solide, une crédence multicolore, une crédence en mosaïque, un électroménager en acier inoxydable, parquet clair, îlot, un plan de travail blanc, un évier encastré, un sol marron et un placard à porte plane.

Idée de décoration pour une cuisine ouverte minimaliste en L de taille moyenne avec un évier de ferme, un placard à porte shaker, des portes de placard noires, un plan de travail en quartz, une crédence blanche, une crédence en marbre, un électroménager en acier inoxydable, parquet clair, îlot, un sol beige, un plan de travail blanc et un plafond en bois.

Cette image montre une grande cuisine américaine minimaliste en U avec un évier de ferme, un placard à porte shaker, des portes de placards vertess, un plan de travail en quartz modifié, une crédence blanche, une crédence en carreau de ciment, un électroménager en acier inoxydable, parquet clair, une péninsule, un sol orange et un plan de travail blanc.

Cette image montre une cuisine ouverte minimaliste en L et bois brun de taille moyenne avec un placard à porte plane, une crédence grise, une crédence en céramique, un électroménager en acier inoxydable, parquet clair, îlot, un sol beige et un plan de travail gris.
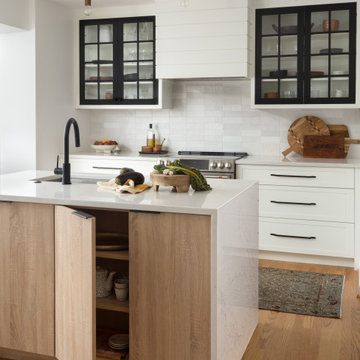
Two-tone inset cabinetry with white oak and quartz countertops make this kitchen design in Bethesda, Maryland unique yet timeless.
Idée de décoration pour une petite cuisine américaine minimaliste en L avec un évier encastré, un placard à porte shaker, des portes de placard noires, un plan de travail en quartz modifié, une crédence grise, une crédence en céramique, un électroménager en acier inoxydable, parquet clair, îlot, un sol marron et un plan de travail blanc.
Idée de décoration pour une petite cuisine américaine minimaliste en L avec un évier encastré, un placard à porte shaker, des portes de placard noires, un plan de travail en quartz modifié, une crédence grise, une crédence en céramique, un électroménager en acier inoxydable, parquet clair, îlot, un sol marron et un plan de travail blanc.
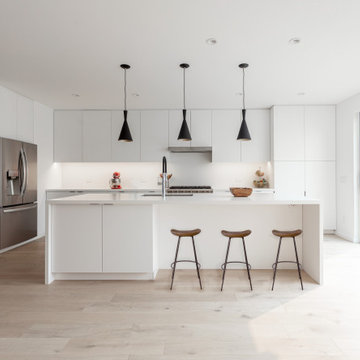
Architect: James Hill Architecture
Photo credit: James Zhou
Inspiration pour une cuisine américaine minimaliste en U de taille moyenne avec un évier encastré, un placard à porte plane, des portes de placard blanches, un plan de travail en quartz modifié, une crédence blanche, un électroménager en acier inoxydable, parquet clair, îlot, un plan de travail blanc et une crédence en feuille de verre.
Inspiration pour une cuisine américaine minimaliste en U de taille moyenne avec un évier encastré, un placard à porte plane, des portes de placard blanches, un plan de travail en quartz modifié, une crédence blanche, un électroménager en acier inoxydable, parquet clair, îlot, un plan de travail blanc et une crédence en feuille de verre.

Modern white kitchen with white slab cabinets, white oak floors, Western Window Systems, waterfall edge marble island.
Photo by Bart Edson
Inspiration pour une grande cuisine américaine encastrable minimaliste avec un évier encastré, un placard à porte plane, des portes de placard blanches, plan de travail en marbre, parquet clair, îlot, un plan de travail blanc, fenêtre et un sol beige.
Inspiration pour une grande cuisine américaine encastrable minimaliste avec un évier encastré, un placard à porte plane, des portes de placard blanches, plan de travail en marbre, parquet clair, îlot, un plan de travail blanc, fenêtre et un sol beige.

Matt Steeves Photography
All appliances are Miele high tech. appliances.
Exemple d'une grande cuisine ouverte moderne en L avec un évier encastré, un placard avec porte à panneau encastré, des portes de placard grises, un plan de travail en granite, une crédence beige, une crédence en céramique, un électroménager en acier inoxydable, parquet clair, îlot et un sol marron.
Exemple d'une grande cuisine ouverte moderne en L avec un évier encastré, un placard avec porte à panneau encastré, des portes de placard grises, un plan de travail en granite, une crédence beige, une crédence en céramique, un électroménager en acier inoxydable, parquet clair, îlot et un sol marron.

Inspiration pour une cuisine ouverte parallèle minimaliste de taille moyenne avec un évier intégré, un placard à porte plane, des portes de placard noires, un plan de travail en quartz modifié, une crédence en bois, un électroménager noir, parquet clair, îlot et un sol beige.
Idées déco de cuisines modernes avec parquet clair
1
