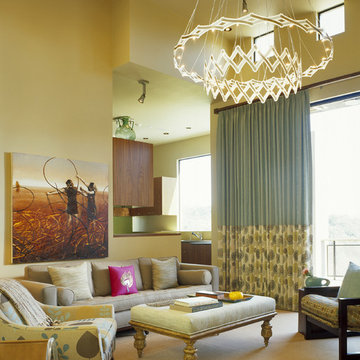Idées déco de pièces à vivre modernes avec un mur jaune
Trier par :
Budget
Trier par:Populaires du jour
1 - 20 sur 509 photos
1 sur 3

this living room is a double height space in the loft with 15 ft ceilings. the front windows are 12' tall with arched tops.
Inspiration pour un petit salon minimaliste avec un sol en bois brun, un téléviseur indépendant, une salle de réception, un mur jaune, aucune cheminée et un sol marron.
Inspiration pour un petit salon minimaliste avec un sol en bois brun, un téléviseur indépendant, une salle de réception, un mur jaune, aucune cheminée et un sol marron.

Idées déco pour un grand salon moderne ouvert avec une salle de réception, un mur jaune, sol en béton ciré, une cheminée ribbon, un manteau de cheminée en plâtre, aucun téléviseur et un sol noir.

The living room showcases such loft-inspired elements as exposed trusses, clerestory windows and a slanting ceiling. Wood accents, including the white oak ceiling and eucalyptus-veneer entertainment center, lend earthiness. Family-friendly, low-profile furnishings in a cozy cluster reflect the homeowners’ preference for organic Contemporary design.
Featured in the November 2008 issue of Phoenix Home & Garden, this "magnificently modern" home is actually a suburban loft located in Arcadia, a neighborhood formerly occupied by groves of orange and grapefruit trees in Phoenix, Arizona. The home, designed by architect C.P. Drewett, offers breathtaking views of Camelback Mountain from the entire main floor, guest house, and pool area. These main areas "loft" over a basement level featuring 4 bedrooms, a guest room, and a kids' den. Features of the house include white-oak ceilings, exposed steel trusses, Eucalyptus-veneer cabinetry, honed Pompignon limestone, concrete, granite, and stainless steel countertops. The owners also enlisted the help of Interior Designer Sharon Fannin. The project was built by Sonora West Development of Scottsdale, AZ.
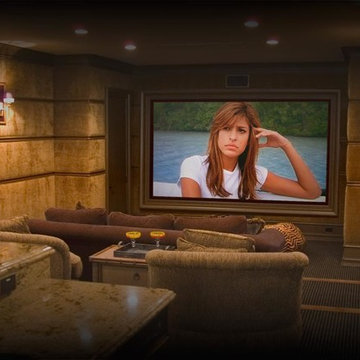
This room was build completely custom for the space. All wall panels, millwork and even the furniture was built for this room. The room features a 7.1 Digital Audio system and a 120" Front projection screen.

We built this clean, modern entertainment center for a customer. The tones in the wood tie in well with the bold choice of color of the wall.
Inspiration pour un petit salon minimaliste fermé avec un mur jaune, un sol en carrelage de céramique, aucune cheminée et un téléviseur fixé au mur.
Inspiration pour un petit salon minimaliste fermé avec un mur jaune, un sol en carrelage de céramique, aucune cheminée et un téléviseur fixé au mur.
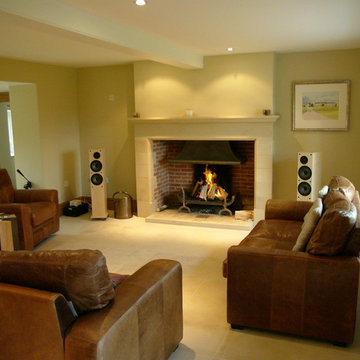
Chris Baily
Réalisation d'un salon minimaliste de taille moyenne et fermé avec un mur jaune, un sol en calcaire, une cheminée standard, un manteau de cheminée en pierre et aucun téléviseur.
Réalisation d'un salon minimaliste de taille moyenne et fermé avec un mur jaune, un sol en calcaire, une cheminée standard, un manteau de cheminée en pierre et aucun téléviseur.
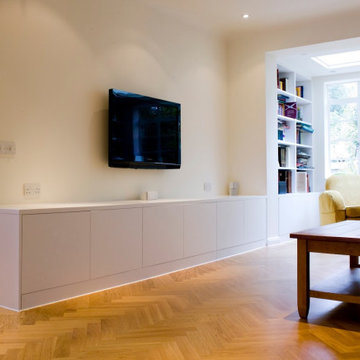
Living room with space to move around.
Réalisation d'un salon minimaliste de taille moyenne et ouvert avec une bibliothèque ou un coin lecture, un mur jaune, un sol en bois brun, un téléviseur fixé au mur et un sol marron.
Réalisation d'un salon minimaliste de taille moyenne et ouvert avec une bibliothèque ou un coin lecture, un mur jaune, un sol en bois brun, un téléviseur fixé au mur et un sol marron.
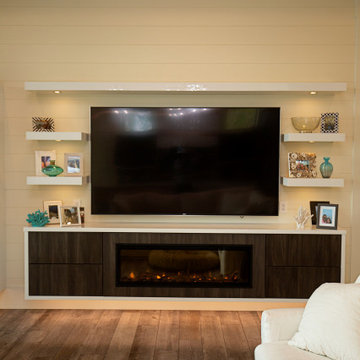
New Construction: M1220
Design/Manufacturer/Installer: Marquis Fine Cabinetry
Collection: Milano
Finishes: Woolworth, Bianco Lucido, Linea Old Patin Translucent Inlay
Features: Under Cabinet Lighting, Turkish Linen Lined Drawers
Premium Options: Floating Shelves, Under Vanity LED Lighting, Touch-Latch, Aluminum Framing
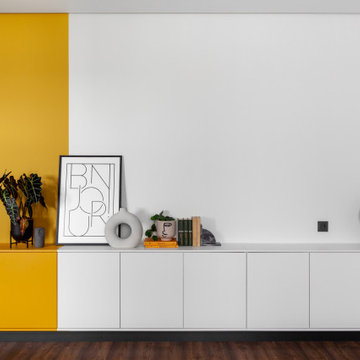
Idées déco pour un salon gris et blanc moderne de taille moyenne et ouvert avec un mur jaune, parquet foncé, aucune cheminée, un sol marron et du papier peint.
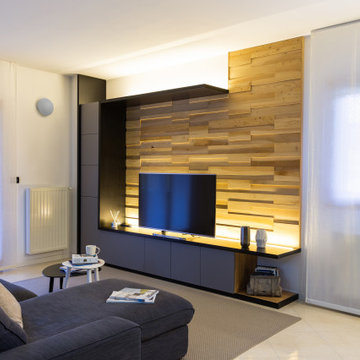
Linee sottili e marcate che racchiudono superfici e volumi semplici ma d'effetto. Arredo che esalta le forme ed i materiali: opachi, legno naturale e legno verniciato, che fa trasparire le sue venature. I dettagli, come i supporti delle maniglie, in rame trattato, fanno percepire l'attenzione con cui progettiamo e seguiamo la realizzazione.
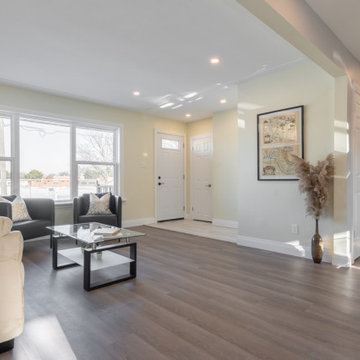
Exemple d'un salon moderne de taille moyenne et ouvert avec une salle de réception, un mur jaune et sol en stratifié.
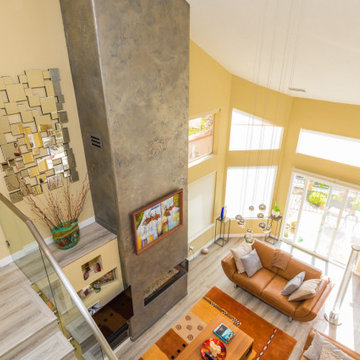
A custom fireplace finish created by Alex Chuikou of AADesignCA in the living room. Read more about this fireplace: https://www.europeancabinets.com/news/stress-free-home-remodeling-begins-with-trust/

This is another favorite home redesign project.
Throughout my career, I've worked with some hefty budgets on a number of high-end projects. You can visit Paris Kitchens and Somerset Kitchens, companies that I have worked for previously, to get an idea of what I mean. I could start name dropping here, but I won’t, because that's not what this project is about. This project is about a small budget and a happy homeowner.
This was one of the first projects with a custom interior design at a fraction of a regular budget. I could use the term “value engineering” to describe it, because this particular interior was heavily value engineered.
The result: a sophisticated interior that looks so much more expensive than it is. And one ecstatic homeowner. Mission impossible accomplished.
P.S. Don’t ask me how much it cost, I promised the homeowner that their impressive budget will remain confidential.
In any case, no one would believe me even if I spilled the beans.
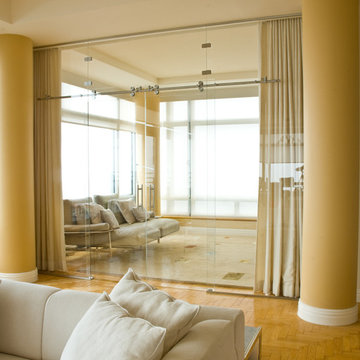
GLASS ROOM DIVIDER Matrix Series by GlassCrafters Inc
Aménagement d'un très grand salon moderne fermé avec un mur jaune et parquet clair.
Aménagement d'un très grand salon moderne fermé avec un mur jaune et parquet clair.
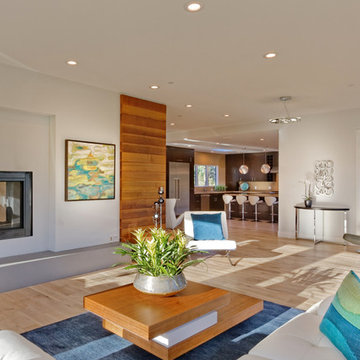
Designers: Revital Kaufman-Meron & Susan Bowen
Photos: LucidPic Photography - Rich Anderson
Staging: Karen Brorsen Staging, LLC
Réalisation d'un grand salon minimaliste avec un mur jaune, parquet clair, une cheminée double-face et un sol beige.
Réalisation d'un grand salon minimaliste avec un mur jaune, parquet clair, une cheminée double-face et un sol beige.

photo by Susan Teare
Aménagement d'un salon moderne de taille moyenne et ouvert avec sol en béton ciré, un poêle à bois, une salle de réception, un mur jaune, un manteau de cheminée en métal, aucun téléviseur et un sol marron.
Aménagement d'un salon moderne de taille moyenne et ouvert avec sol en béton ciré, un poêle à bois, une salle de réception, un mur jaune, un manteau de cheminée en métal, aucun téléviseur et un sol marron.
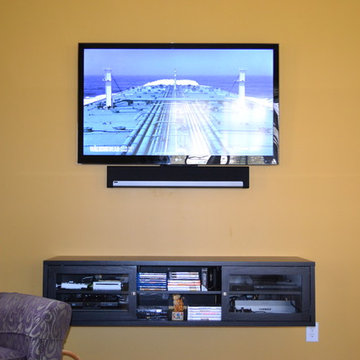
Prior to our arrival, this client's flat panel was sitting on a stand in the corner. We spoke with them about mounting a panel and having their equipment up off the floor to give the room added space. We installed their 55" LED and SONOS PlayBar along with a Sanus on-wall furniture piece. All wiring is routed within the wall so no wires are seen! ----- Product Shown: LG 55LF60 LED, SONOS PLAYBAR, Sanus JFV60-E1 Wall Furniture, Furman PST-8 Power Conditioner
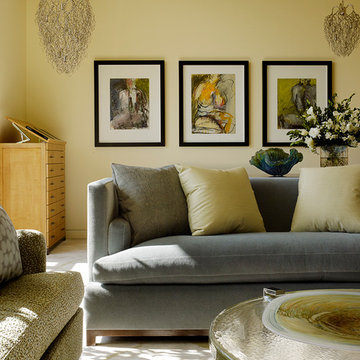
Matthew Millman
Idée de décoration pour un grand salon minimaliste fermé avec une salle de réception, un mur jaune, moquette, aucune cheminée et aucun téléviseur.
Idée de décoration pour un grand salon minimaliste fermé avec une salle de réception, un mur jaune, moquette, aucune cheminée et aucun téléviseur.
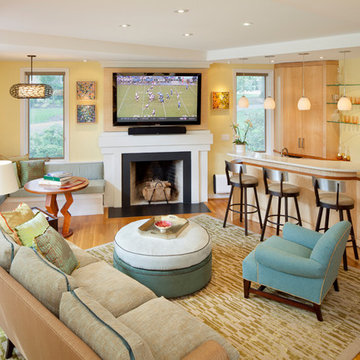
Greg Benson
Idée de décoration pour un salon minimaliste avec un mur jaune et un téléviseur fixé au mur.
Idée de décoration pour un salon minimaliste avec un mur jaune et un téléviseur fixé au mur.
Idées déco de pièces à vivre modernes avec un mur jaune
1




