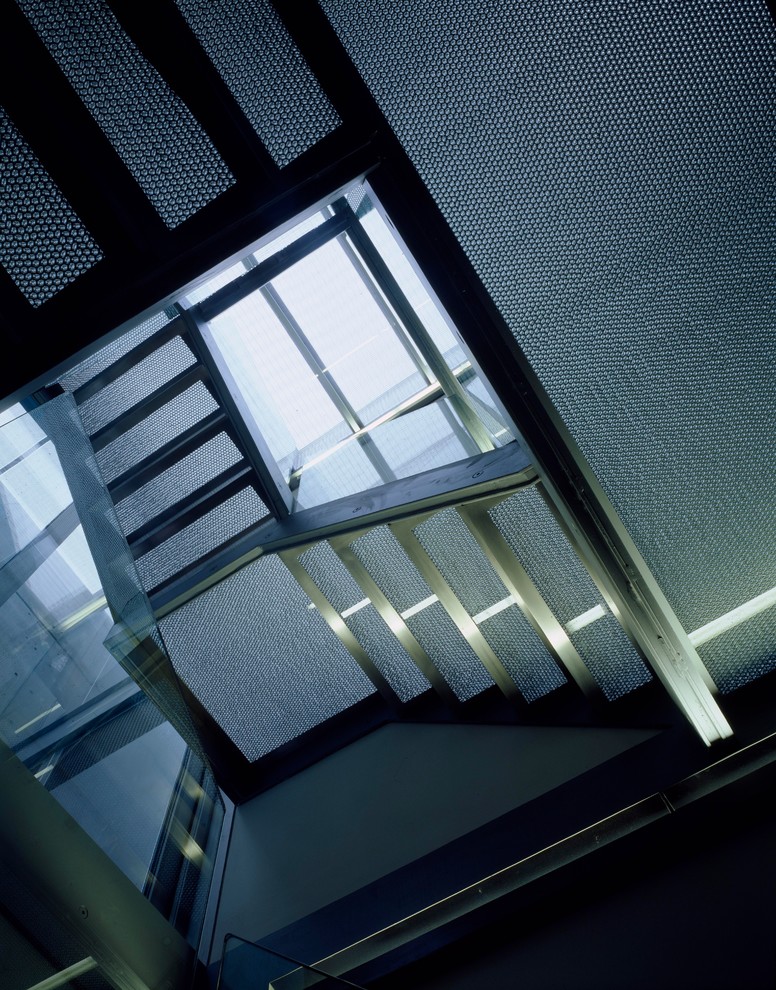
Mykon translucent stairwell and walkway
This beautiful new build house, located in the heart of London, was surrounded by other properties, meaning that there was little room for natural light to flow through. The architect wanted to allow as much light as possible into the lower levels of the house.
A punched steel staircase was considered however it was decided that the house required a less industrial approach. Mykon B Clear flooring was suggested - and this fell into the pixellated aesthetic the client was hoping for.
The material was translucent rather than transparent, meaning that it allowed a large percentage of daylight to be tranmitted into the centre of the house whilst retaining privacy for those walking on the stairs. It was used for all the stairs and walkways within the property.
