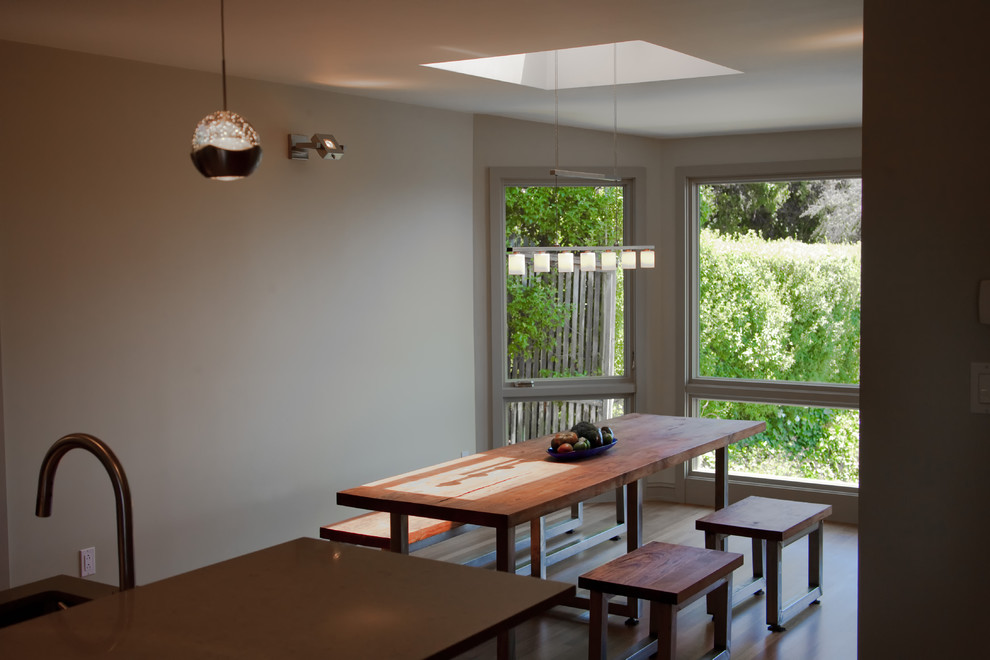
piedmont hill residence
The interior of this 6o's residence suffered from compartmentalization and lack of connection to the expansive hillside.
Solution: flip the existing smallish kitchen and dining area; remove a bank of closets to create a new open kitchen; open up back wall with floor-to-ceiling windows such that the new dining room overlooks the lush hillside garden.
At the lower level, the single existing bath is replaced by a new master bath and an additional hallway bath which serves the children's bedrooms.
photo by building Lab.
