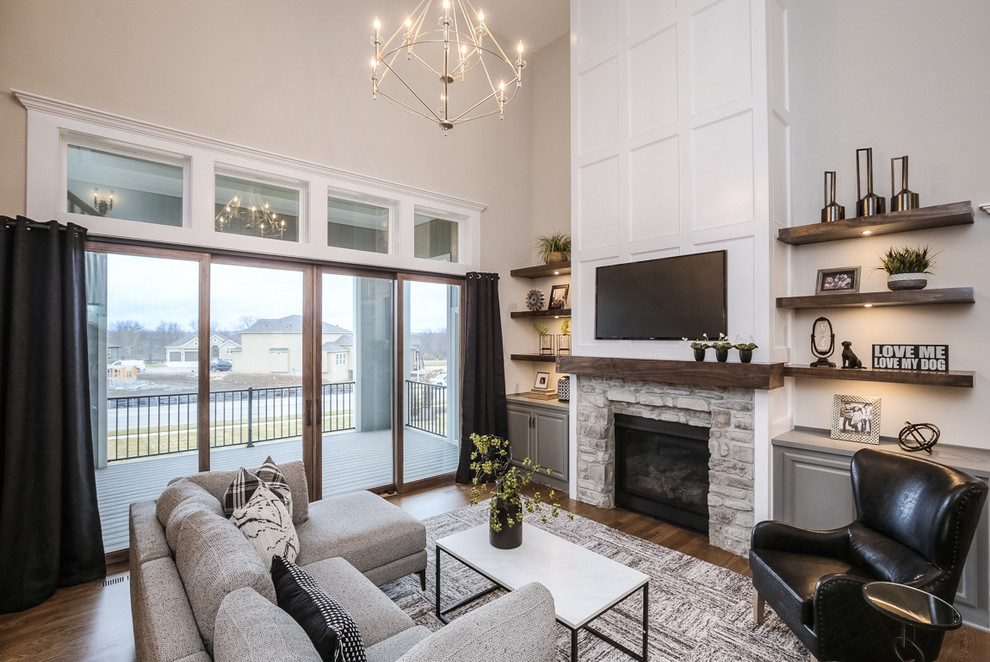
Porter Model - Terrybrook Farms
Our Porter model home in Terrybrook Farms features a daylight package, stone office wainscoting and garage columns, custom trim design on the garage doors, standing seam metal roof, double front door, barrel vault front entry ceiling detail, and more!
The Kitchen and Dining Room have been upgraded with Quartz countertops on the island and perimeter, cabinets to the ceiling with four (4) under cabinet lights, and custom wood hood.
The focal point of the Great Room is the fireplace with stone the ceiling, built-in lower cabinets with floating shelves, and 12' x 8' Pella Pro-Line sliding glass door to covered outdoor space.
The Master Bathroom has been upgraded with free-standing tub, wainscoting, frameless glass shower door, and granite countertops of the vanities with undermount sinks.

Wall and floor