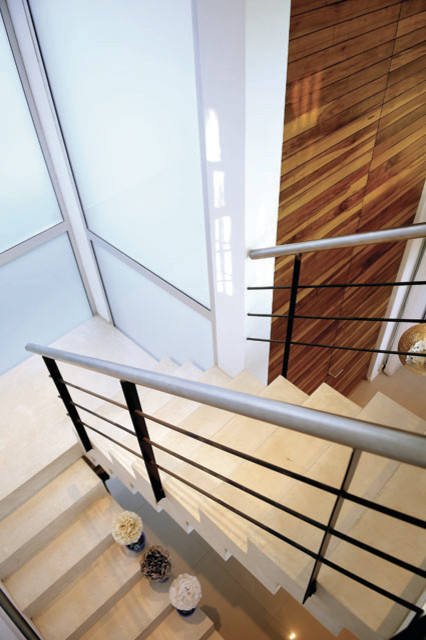
PPN House
PPN House (2012)
Project and Works Management
Location Parque Leloir, Ituzaingo, Buenos Aires, Argentina
Total Area 293 m²
Photo Eugenio Valentini
On a corner lot, in the heart of Parque Leloir, this house is placed on the side of the lot, with its back to the neighboring lot and completely open to the northeast, enjoying the garden views and the vast grove that was maintained.
The access to the house is not conventional, since the main door is located on the same side where the house is open, which may be reached by means of a bridge over the pool.
On the house side, from one of the lot’s fronts, access is gained to the garage, which is hidden from the garden behind a stone wall. The garage is directly related to the kitchen/dining room, to serve as an extension for large meetings and connecting it to the service areas.
After this is the sitting room, completely made of glass to integrate the garden to the interior and enjoy the views onto the pool.
The plant is organized in two areas divided by a small double-height that may be seen from the access to the house. These sectors are connected through a wooden bridge that is reached by the main staircase. To one side is the master suite, with its bathroom and walk-in closet, and to the other, the children’s bedrooms with a bathroom in the middle.
