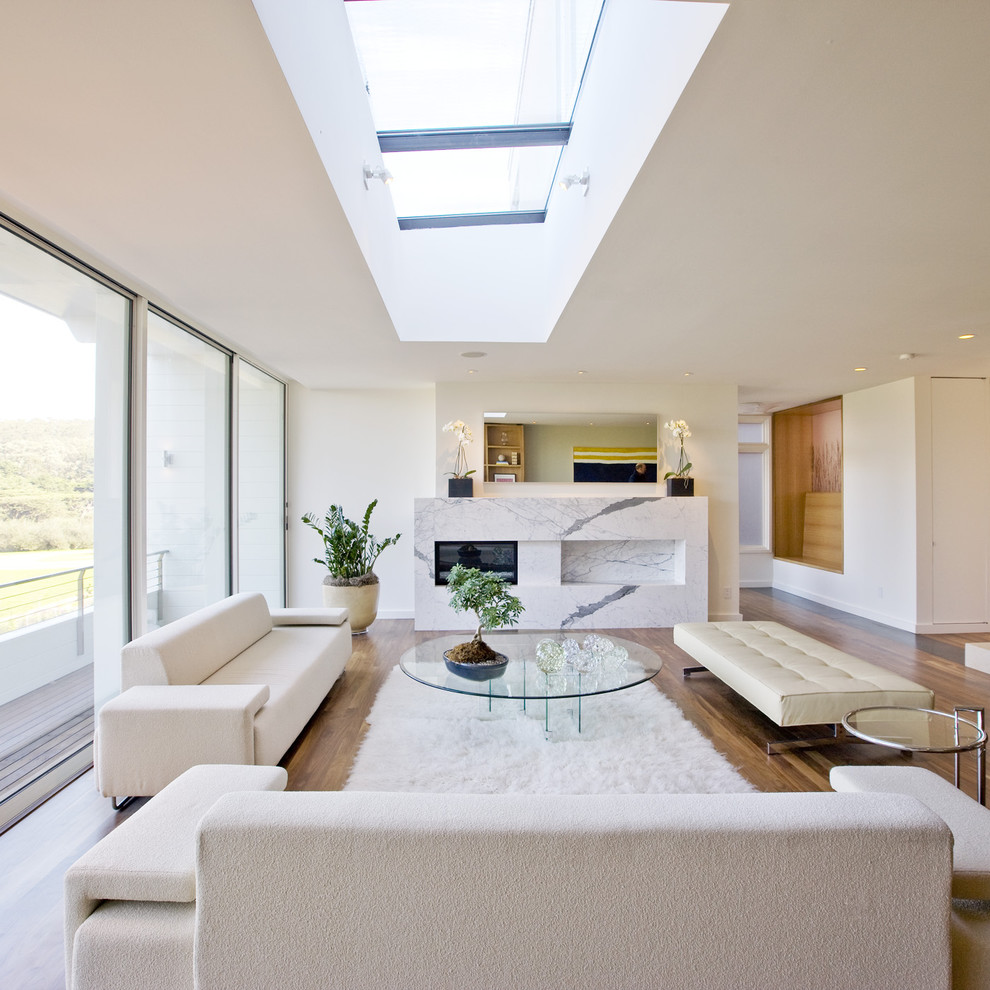
Presidio Heights Residence, Huang Iboshi Architecture and John Maniscalco Archit
A complete rebuild of a 1950s modern home, this project combines spatial openness, a consistent use of materials, and reconfiguration of the ground plane to bring light deep into this home and frame views of the park beyond. Daylight is introduced to the home through two new shafts of windows and skylights above the living areas. A sculptural steel and limestone stair serves as a spatially dynamic centerpiece for the home, connecting the new second floor and addition of a lower level. A retracting glass wall, minimalist water feature, and dramatic roof deck complete the indoor-outdoor experience at the heart of this home. Image by Dennis Bettencourt Photography.
Autres photos dans 2012 San Francisco Living: Home Tours
Ce que les utilisateurs en disent
designwise a ajouté ceci à BT Remodel10 octobre 2022
Fireplace

Un tapis à poils au salonLorsque l’on se sent bien dans son salon, on s’y love souvent déchaussé, en chaussettes ou les...