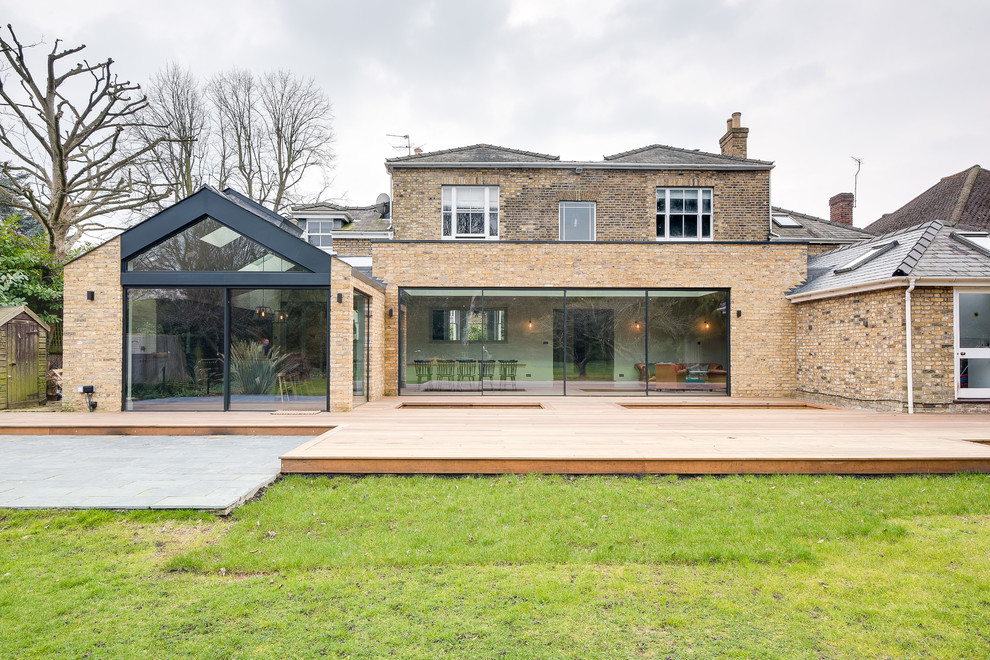
Rear Extension, Arnison Road, Surrey
Overview
Extend off the rear of a detached home and make better use of the rooms as existing….
The Brief
Make sense of a series of spaces that had fallen out of use and create a wonderful kitchen/dining space off the garden
Our Solution
We really enjoyed the journey on this project and learning some key things about glass. The brief was for a big space, a usable space and for simplicity. We needed to remove clutter and create crisp, clean lines. The property already had ample space but the connections between rooms and the access to them from the key focal points wasn’t clear, in fact, it led to many spaces not being used. We created a wonderful, secluded cinema room; a voluminous kitchen and a dining / seating space with an expansive garden view. The key element is the large beam creating the very wide glazed view of the garden and glazed doors with minimal sight lines. The design journey was very involved and interesting, the results fantastic.
