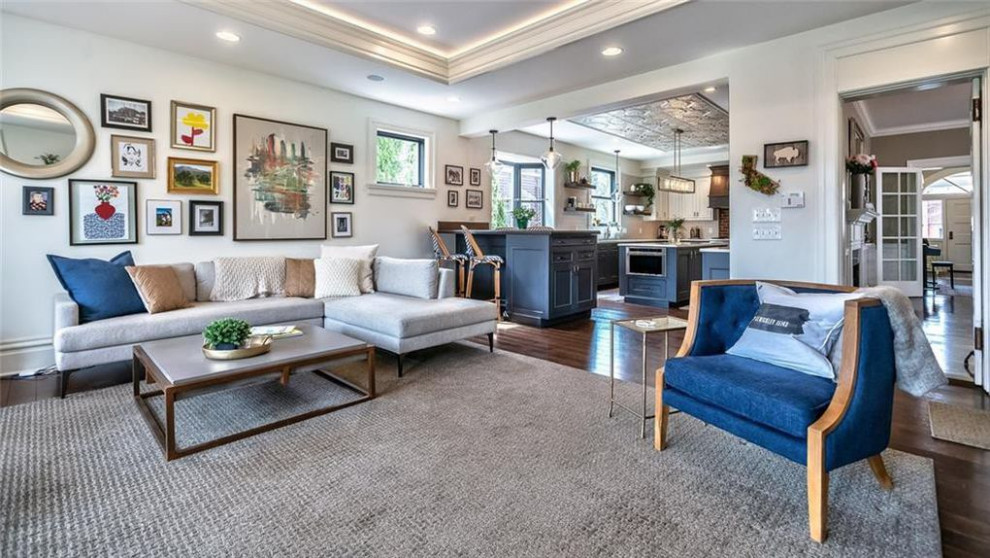
Sewickley Residence 14
This project found its inspiration in the original lines of the home, built in the early 20th century.
This great family room did not exist, and the opportunity to bring light and dramatic flair to the house was possible with these large windows and the coffered ceiling with cove lighting. Smaller windows on the left of the space were placed high to allow privacy from the neighbors of this charming suburban neighborhood, while views of the backyard and rear patio allowed for a connection to the outdoors.
This room also blends the connections seamlessly to the kitchen, the dining room, and the mudroom.
