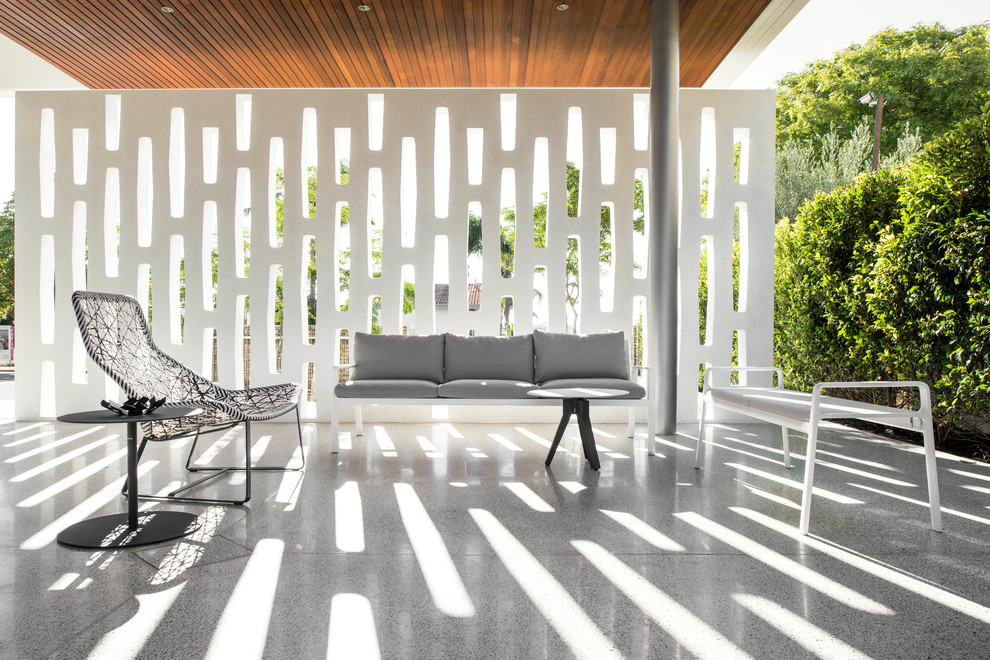
Victoria Avenue House
Victoria Avenue is a single-family home in the riverside suburb of Dalkeith. The site has a long north-facing boundary and river views to the west.
Our conceptual approach was to explore the composition of a ‘scissor’ plan; two rectangular volumes are stacked on top of one another – the elongated ground floor basks in the north-facing garden, while the upper level volume is turned 90º to capture views across the street to the river beyond.
A carefully composed material pallet of concrete, timber and glass contrasts the robust texture of rammed concrete with the refined warmth of the timber and abundant natural light. Unexpected details, such as the edge-glazed vertical slots set into the rammed concrete walls, add complexity to the simple open plan.
The program is split into the two volumes; the open plan kitchen, dining and living rooms occupy the ground level, articulated by the south courtyard, the cabinetwork elements and the raking glass wall on the north that compresses and then releases the volume. The upper level contains the bedrooms. The ground level is elevated above the garden, allowing light into the basement garage. External spaces are treated as outdoor rooms screened with an in-situ concrete breezeway.
Photographer: Joel Barbitta / DMAX photography
