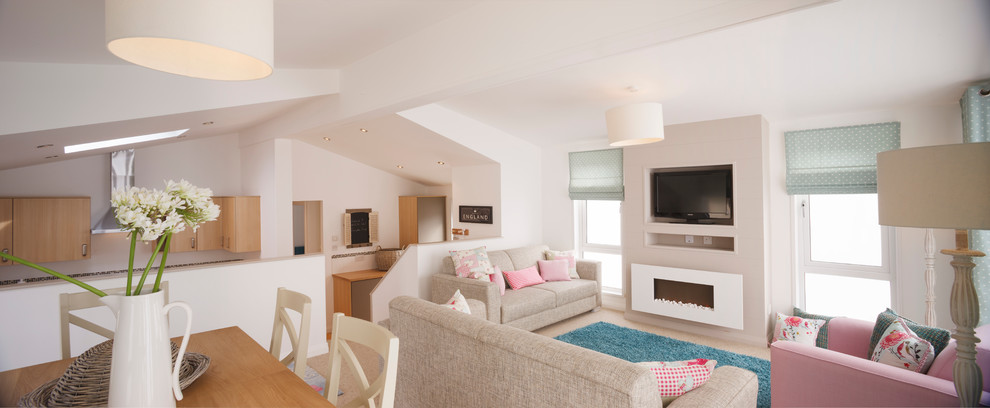
Vintage Chic
Looking at the bigger picture - here we can see the lower level kitchen. Opposite is the utility area and to the side, hidden, is the side door to outside. Behind the low wall sits a computer desk and chair and opposite In-between the kitchen and the utility area there is also a door leading into the hall where bedrooms, ensuite and bathroom are. There is plenty of seating for all your guests in the high level lounge and dining area with an inset television which can be seen from all angles. There is also a useful inset shelf under, for other television equipment and below for those chilly nights a wall hung electric fire.
