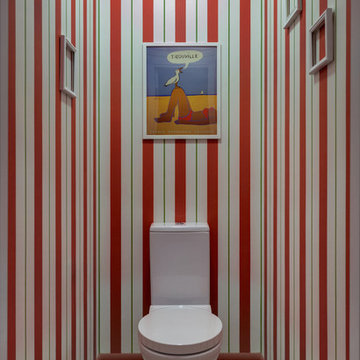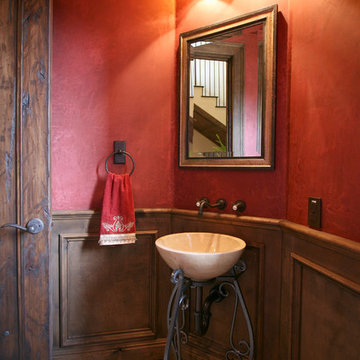Idées déco de WC et toilettes avec un mur rouge
Trier par :
Budget
Trier par:Populaires du jour
1 - 20 sur 471 photos
1 sur 2

Stephane Vasco
Cette image montre un petit WC suspendu nordique avec un placard à porte plane, des portes de placard rouges, un mur rouge, un sol en terrazzo, un sol blanc et un plan de toilette blanc.
Cette image montre un petit WC suspendu nordique avec un placard à porte plane, des portes de placard rouges, un mur rouge, un sol en terrazzo, un sol blanc et un plan de toilette blanc.
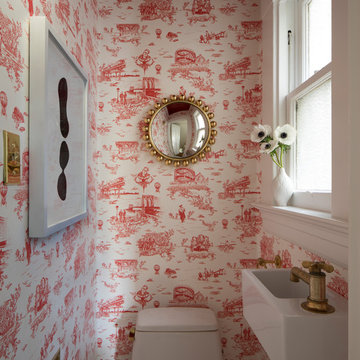
photo credit - Paul Dyer
Exemple d'un WC et toilettes chic avec un mur rouge et un lavabo suspendu.
Exemple d'un WC et toilettes chic avec un mur rouge et un lavabo suspendu.

A collection of vintage hand mirrors is displayed against custom red and white wallpaper in this powder room. The pedestal sink echoes the shapes of the mirrors and makes the room feel more spacious.

Tahoe Real Estate Photography
Inspiration pour un petit WC et toilettes chalet avec un lavabo intégré, un placard à porte shaker, un plan de toilette en cuivre et un mur rouge.
Inspiration pour un petit WC et toilettes chalet avec un lavabo intégré, un placard à porte shaker, un plan de toilette en cuivre et un mur rouge.

Asian powder room with Hakatai mosaic glass tile wall as backdrop, Asian vanity with Koi vessel sink, modern faucet in bamboo shape and dramatic golden mirror.
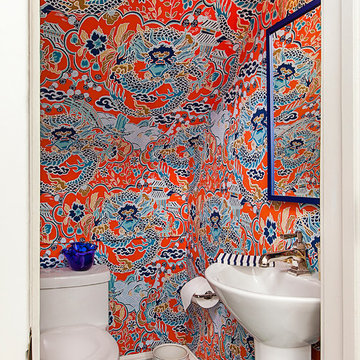
Jeff Garland Photography
Cette photo montre un petit WC et toilettes éclectique avec un carrelage bleu, un sol en carrelage de céramique, un lavabo de ferme, un mur rouge et un sol bleu.
Cette photo montre un petit WC et toilettes éclectique avec un carrelage bleu, un sol en carrelage de céramique, un lavabo de ferme, un mur rouge et un sol bleu.
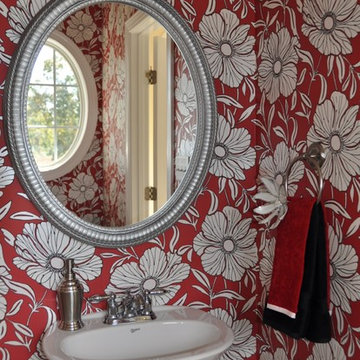
Powder Room fun! This bright splash of red wallpaper is so exciting in this powder room.
Margaret Volney
Cette image montre un petit WC et toilettes design avec un lavabo de ferme, WC séparés et un mur rouge.
Cette image montre un petit WC et toilettes design avec un lavabo de ferme, WC séparés et un mur rouge.
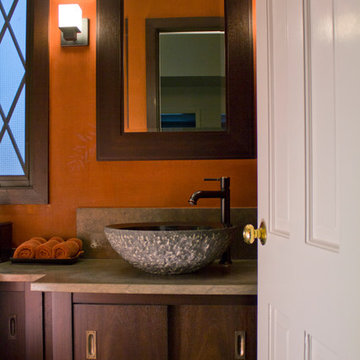
This is a very small powder room. You can reach every wall from the toilet. Because it's so small we wanted to fill the space with textures, different textures and darker colors. The colors and wood also reflect the colors and texture of a set of framed Japanese silk prints in the foyer next to this powder room. The small granite boulder sink adds a sculptural focus point in this small space.
Storage for powder room essentials is precious because there's little room elsewhere near this foyer adjacent powder room.
Room is 4' x 5'-8"
Wm Burlingham Photography

Exemple d'un WC et toilettes tendance en bois brun avec un placard à porte plane, WC à poser, un carrelage noir et blanc, un mur rouge, un lavabo encastré, un plan de toilette en marbre, un sol multicolore, un plan de toilette gris et meuble-lavabo encastré.
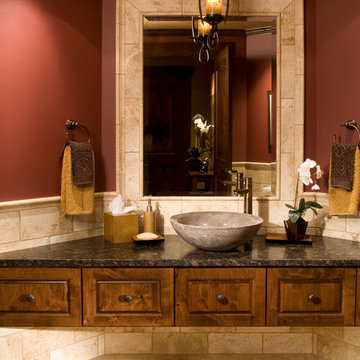
Roger Turk, Northlight Photography
Aménagement d'un WC et toilettes classique en bois brun de taille moyenne avec une vasque, un placard avec porte à panneau encastré, un plan de toilette en marbre, un carrelage beige, des carreaux de céramique, un mur rouge et un sol en carrelage de céramique.
Aménagement d'un WC et toilettes classique en bois brun de taille moyenne avec une vasque, un placard avec porte à panneau encastré, un plan de toilette en marbre, un carrelage beige, des carreaux de céramique, un mur rouge et un sol en carrelage de céramique.
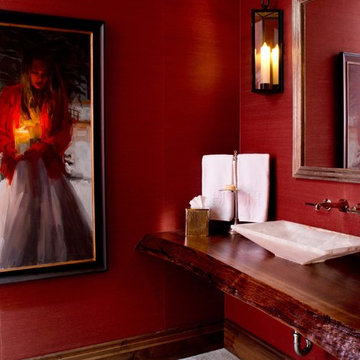
Ric Stovall - Stovall Stills
Inspiration pour un WC et toilettes design avec une vasque, un plan de toilette en bois, un mur rouge et un plan de toilette rouge.
Inspiration pour un WC et toilettes design avec une vasque, un plan de toilette en bois, un mur rouge et un plan de toilette rouge.
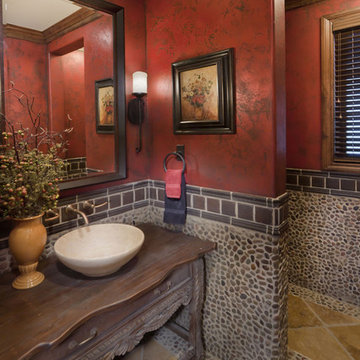
Powder bathroom of Plan Three in The Overlook at Heritage Hills in Lone Tree, CO.
Exemple d'un WC et toilettes méditerranéen avec une plaque de galets, une vasque et un mur rouge.
Exemple d'un WC et toilettes méditerranéen avec une plaque de galets, une vasque et un mur rouge.

In the powder room, a floating walnut vanity maximizes space. Schoolhouse Electric sconces flank a deckle-edged oval mirror.
Photography by Brett Beyer
Sconces: Schoolhouse Electric.
Paint: Ben Moore “Maple Leaf Red” 2084-20.
Mirror: Shades of Light.
Vanity: vintage walnut.
Sink: Decolav.

Idées déco pour un WC et toilettes victorien de taille moyenne avec un placard en trompe-l'oeil, un carrelage beige, du carrelage en travertin, un mur rouge, tomettes au sol, une grande vasque et un sol rouge.
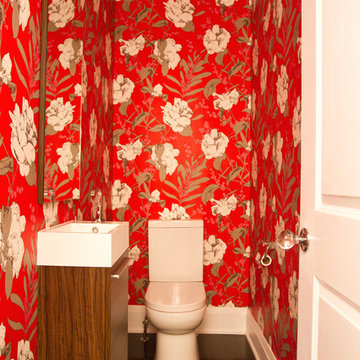
Bright and bold wallpaper was just the thing for this tiny and narrow powder room.
Cette image montre un petit WC et toilettes traditionnel en bois foncé avec un placard à porte plane, un mur rouge, parquet foncé et un lavabo suspendu.
Cette image montre un petit WC et toilettes traditionnel en bois foncé avec un placard à porte plane, un mur rouge, parquet foncé et un lavabo suspendu.

Inspiration pour un grand WC et toilettes craftsman avec un placard à porte plane, des portes de placard marrons, WC séparés, un carrelage marron, un carrelage de pierre, un mur rouge, un sol en bois brun, un lavabo intégré, un plan de toilette en granite, un sol marron, un plan de toilette noir, meuble-lavabo suspendu, poutres apparentes et différents habillages de murs.
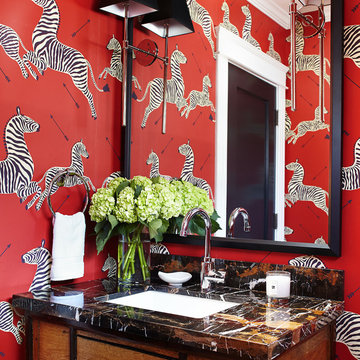
URRUTIA DESIGN
Photography by Matt Sartain
Inspiration pour un WC et toilettes traditionnel en bois brun de taille moyenne avec un lavabo encastré, un placard en trompe-l'oeil, un mur rouge et un plan de toilette en onyx.
Inspiration pour un WC et toilettes traditionnel en bois brun de taille moyenne avec un lavabo encastré, un placard en trompe-l'oeil, un mur rouge et un plan de toilette en onyx.

This lovely home began as a complete remodel to a 1960 era ranch home. Warm, sunny colors and traditional details fill every space. The colorful gazebo overlooks the boccii court and a golf course. Shaded by stately palms, the dining patio is surrounded by a wrought iron railing. Hand plastered walls are etched and styled to reflect historical architectural details. The wine room is located in the basement where a cistern had been.
Project designed by Susie Hersker’s Scottsdale interior design firm Design Directives. Design Directives is active in Phoenix, Paradise Valley, Cave Creek, Carefree, Sedona, and beyond.
For more about Design Directives, click here: https://susanherskerasid.com/
Idées déco de WC et toilettes avec un mur rouge
1
