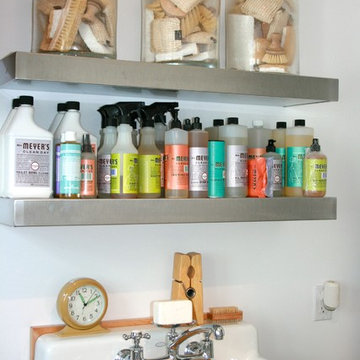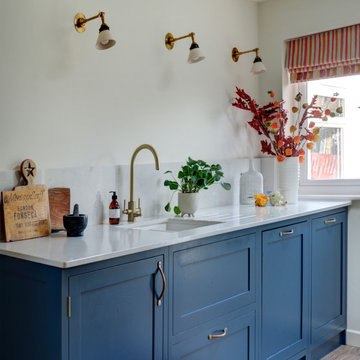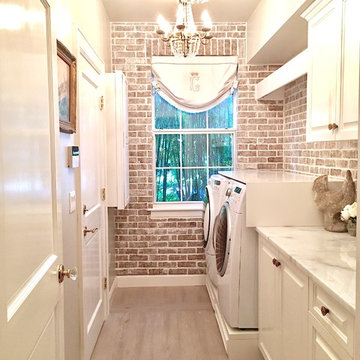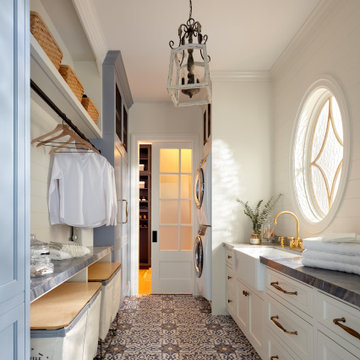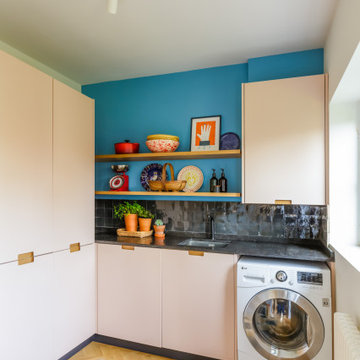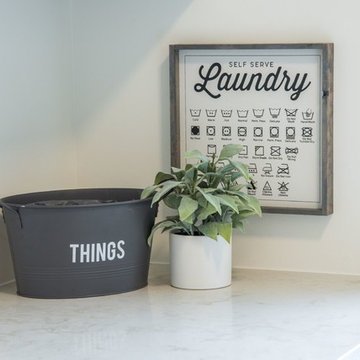Idées déco de buanderies éclectiques
Trier par :
Budget
Trier par:Populaires du jour
141 - 160 sur 1 903 photos
1 sur 2
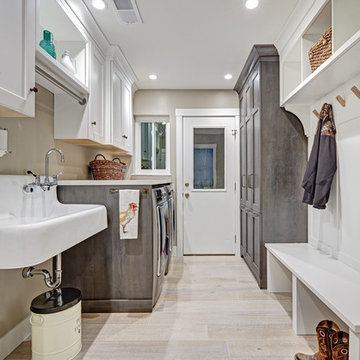
Our carpenters labored every detail from chainsaws to the finest of chisels and brad nails to achieve this eclectic industrial design. This project was not about just putting two things together, it was about coming up with the best solutions to accomplish the overall vision. A true meeting of the minds was required around every turn to achieve "rough" in its most luxurious state.
PhotographerLink
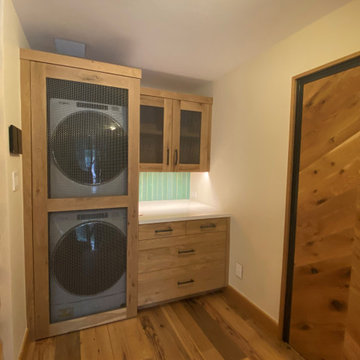
Réalisation d'une petite buanderie bohème en L et bois brun multi-usage avec un placard à porte shaker, une crédence verte, un mur beige, un sol en bois brun, des machines superposées, un sol marron et un plan de travail blanc.
Trouvez le bon professionnel près de chez vous
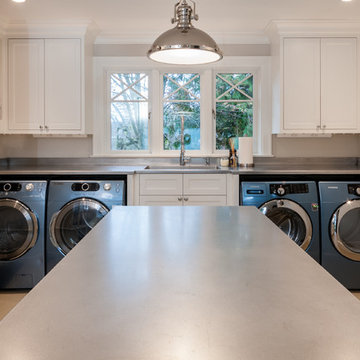
Jessie Young - www.realestatephotographerseattle.com
Idée de décoration pour une buanderie bohème.
Idée de décoration pour une buanderie bohème.
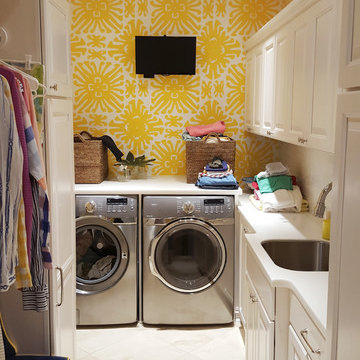
The laundry room with built-in cabinetry and sunburst wallpaper.
Inspiration pour une petite buanderie bohème multi-usage avec un évier encastré, un placard avec porte à panneau surélevé, des portes de placard blanches, un mur jaune, un sol en carrelage de céramique et des machines côte à côte.
Inspiration pour une petite buanderie bohème multi-usage avec un évier encastré, un placard avec porte à panneau surélevé, des portes de placard blanches, un mur jaune, un sol en carrelage de céramique et des machines côte à côte.

Exemple d'une buanderie linéaire éclectique multi-usage avec un placard à porte shaker, des portes de placard blanches, un plan de travail en bois, un mur bleu, un sol en carrelage de céramique, des machines côte à côte et un sol gris.
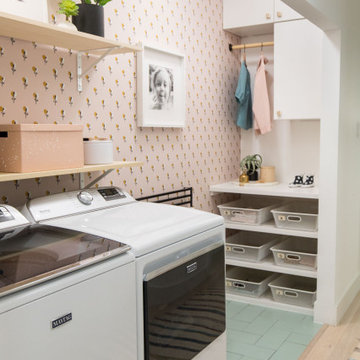
Is the laundry room the last place you want to spend time in your house? Maybe it’s due for a redesign. Follow Sugar & Cloth’s lead, who transformed her laundry closet from dated to adorable with the help of 6x12 floor Tile in Sea Glass.
DESIGN
Sugar and Cloth
PHOTOS
Sugar and Cloth
TILE SHOWN
6x12 in Sea Glass

Playful and fun laundry room with floral wallpaper on all walls and ceiling. Drapery below the counter hides rolling laundry bins and blends with the wall seamlessly!

This is a mid-sized galley style laundry room with custom paint grade cabinets. These cabinets feature a beaded inset construction method with a high gloss sheen on the painted finish. We also included a rolling ladder for easy access to upper level storage areas.
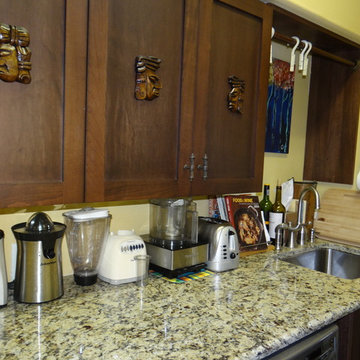
Front load washer and dryer are installed side by side allowing for a deep countertop for extra prep work right off the kitchen. An undermount stainless sink is perfect for vegetable prep. With the extra depth, appliances can be stored, still leaving lots of counter space.
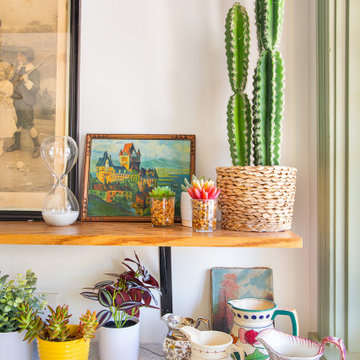
The laundry counter makes a perfect spot for a collection of small pottery and lots of plants, as well as small vintage artwork.
Inspiration pour une buanderie linéaire bohème dédiée et de taille moyenne avec plan de travail en marbre, un mur blanc, des machines côte à côte et un plan de travail blanc.
Inspiration pour une buanderie linéaire bohème dédiée et de taille moyenne avec plan de travail en marbre, un mur blanc, des machines côte à côte et un plan de travail blanc.

Property Marketed by Hudson Place Realty - Style meets substance in this circa 1875 townhouse. Completely renovated & restored in a contemporary, yet warm & welcoming style, 295 Pavonia Avenue is the ultimate home for the 21st century urban family. Set on a 25’ wide lot, this Hamilton Park home offers an ideal open floor plan, 5 bedrooms, 3.5 baths and a private outdoor oasis.
With 3,600 sq. ft. of living space, the owner’s triplex showcases a unique formal dining rotunda, living room with exposed brick and built in entertainment center, powder room and office nook. The upper bedroom floors feature a master suite separate sitting area, large walk-in closet with custom built-ins, a dream bath with an over-sized soaking tub, double vanity, separate shower and water closet. The top floor is its own private retreat complete with bedroom, full bath & large sitting room.
Tailor-made for the cooking enthusiast, the chef’s kitchen features a top notch appliance package with 48” Viking refrigerator, Kuppersbusch induction cooktop, built-in double wall oven and Bosch dishwasher, Dacor espresso maker, Viking wine refrigerator, Italian Zebra marble counters and walk-in pantry. A breakfast nook leads out to the large deck and yard for seamless indoor/outdoor entertaining.
Other building features include; a handsome façade with distinctive mansard roof, hardwood floors, Lutron lighting, home automation/sound system, 2 zone CAC, 3 zone radiant heat & tremendous storage, A garden level office and large one bedroom apartment with private entrances, round out this spectacular home.
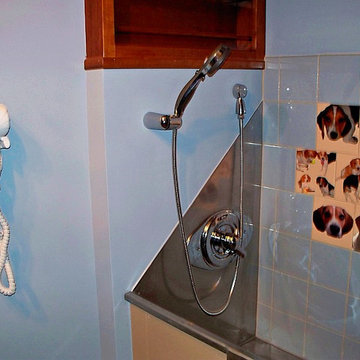
Dog shower. Wall-mounted hair dryer that is waterproof and accessible from built-in grooming tub.
Exemple d'une buanderie éclectique.
Exemple d'une buanderie éclectique.
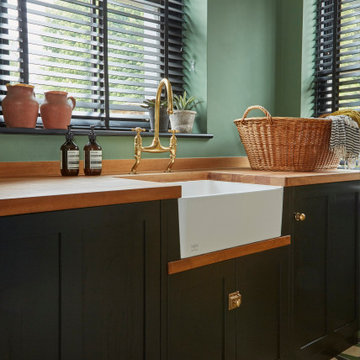
Utility Sink Area
Aménagement d'une buanderie éclectique avec un évier de ferme, un placard à porte shaker, des portes de placards vertess, un plan de travail en bois, un mur vert et un sol vert.
Aménagement d'une buanderie éclectique avec un évier de ferme, un placard à porte shaker, des portes de placards vertess, un plan de travail en bois, un mur vert et un sol vert.
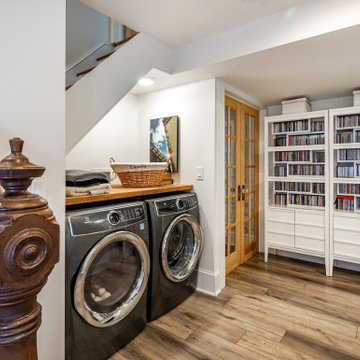
The basement staircase opens to a convenient laundry room with plenty of storage. The original newel post from upstairs was salvaged to use in this location.
Idées déco de buanderies éclectiques
8
