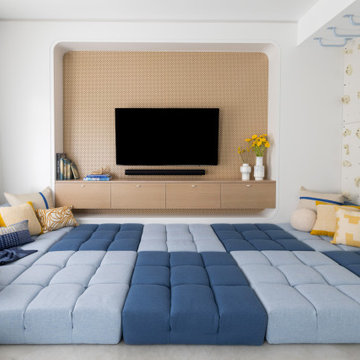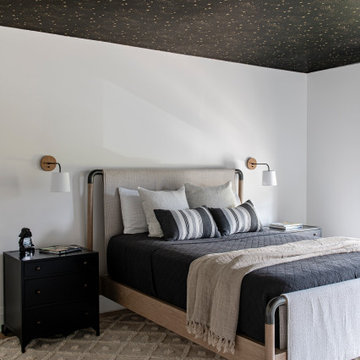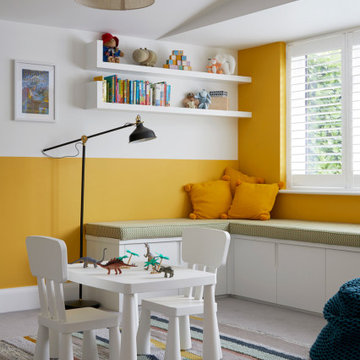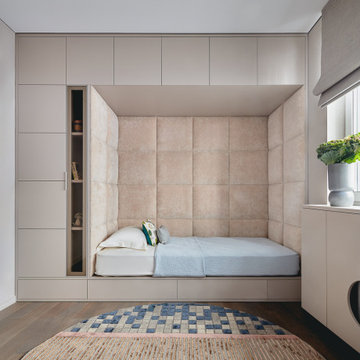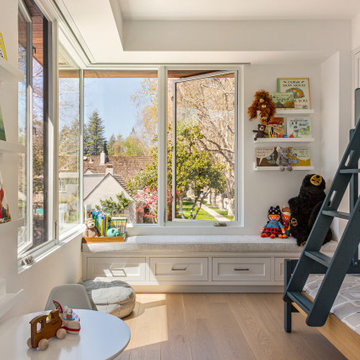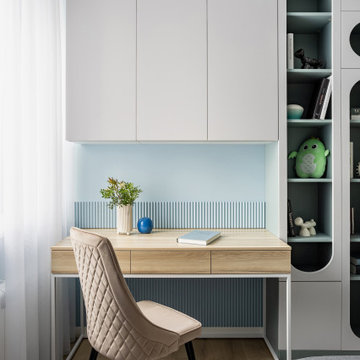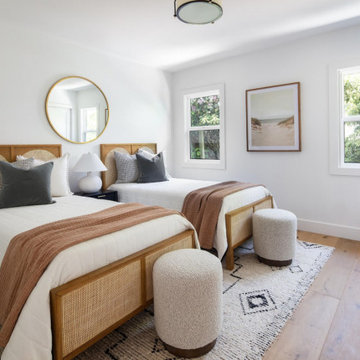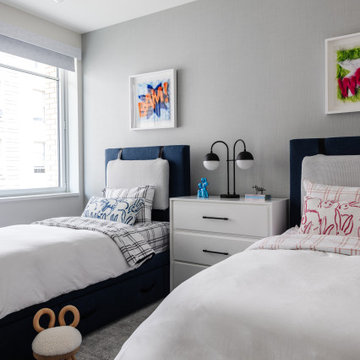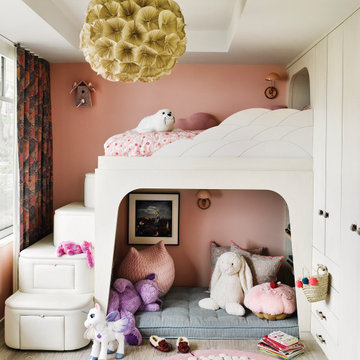Trier par :
Budget
Trier par:Populaires du jour
201 - 220 sur 60 834 photos
1 sur 2
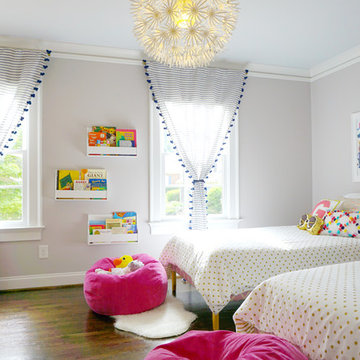
We transformed this plain Jane nursery into the a funky fresh and colorful toddler bedroom using DIY know-how, smarty shopping, kids art and current trends. We share our must-haves, steals & deals, and oh yeah see all the details of this super fresh and fun big girl bedroom on our on our blog, including this IKEA bed frame hack using Serena & Lily fabric.
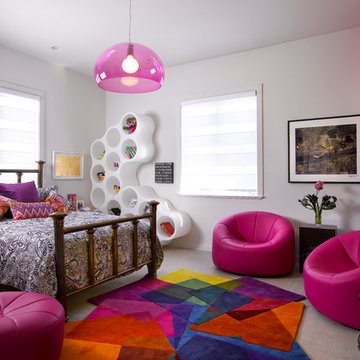
Hollub Homes | Interior design by Helene Hollub | Ken Hayden Photography
Cette image montre une chambre d'enfant design avec un mur blanc et moquette.
Cette image montre une chambre d'enfant design avec un mur blanc et moquette.
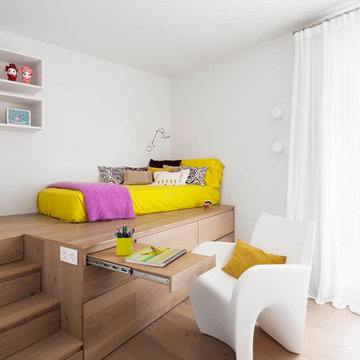
Mauricio Fuertes - www.mauriciofuertes.com
Idée de décoration pour une grande chambre d'enfant de 4 à 10 ans design avec un mur blanc et un sol en bois brun.
Idée de décoration pour une grande chambre d'enfant de 4 à 10 ans design avec un mur blanc et un sol en bois brun.
Trouvez le bon professionnel près de chez vous
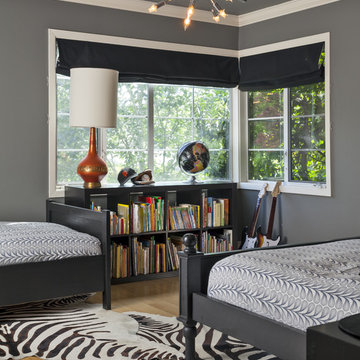
Contemporary Transitional Boys Shared Bedroom with modern sputnik light fixture and orange, blue & black color scheme. Fun and modern yet functional for kids. Design by Holly Bender of Holly Bender Interiors. Photo by Scott Hargis Photography.
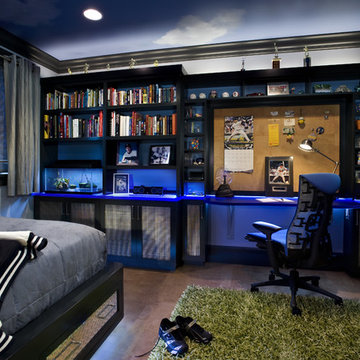
Yankees fan bedroom: view toward desk. Complete remodel of bedroom included custom built-ins with uplit Chroma countertops, Cascade Coil Drapery on closet door, cork flooring and kickplate drawer front beneath bed.
Photo by Bernard Andre
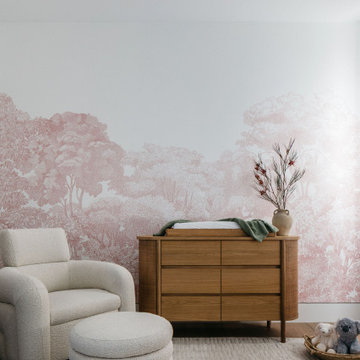
Réalisation d'une chambre de bébé design avec un mur rose, un sol en bois brun, un sol marron et du papier peint.
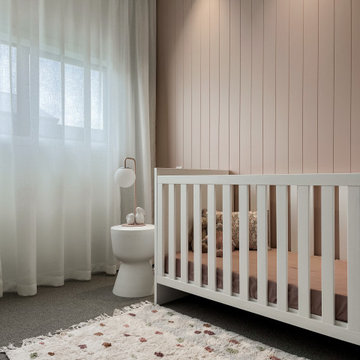
Little girl's pink nursery. I had a lot of fun selecting all of the furniture and decor for this gorgeous little girls bedroom.
Réalisation d'une chambre de bébé fille design de taille moyenne avec un mur rose, moquette, un sol gris et boiseries.
Réalisation d'une chambre de bébé fille design de taille moyenne avec un mur rose, moquette, un sol gris et boiseries.
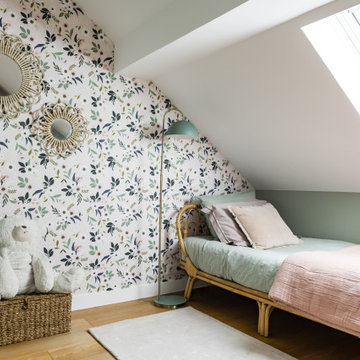
Idées déco pour une chambre neutre de 4 à 10 ans contemporaine de taille moyenne avec parquet clair, un sol marron, un bureau, un mur vert et du papier peint.
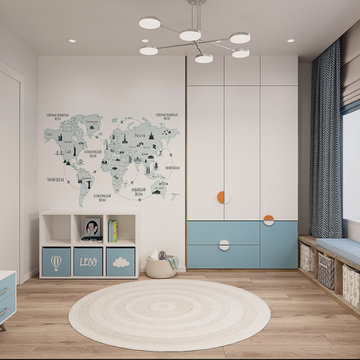
Спальня мальчика в зеленых тонах со стилизованной картой мира и рабочим местом.
Idées déco pour une grande chambre d'enfant de 1 à 3 ans contemporaine avec un mur bleu, un sol en bois brun, un sol beige et du papier peint.
Idées déco pour une grande chambre d'enfant de 1 à 3 ans contemporaine avec un mur bleu, un sol en bois brun, un sol beige et du papier peint.

2 years after building their house, a young family needed some more space for needs of their growing children. The decision was made to renovate their unfinished basement to create a new space for both children and adults.
PLAYPOD
The most compelling feature upon entering the basement is the Playpod. The 100 sq.ft structure is both playful and practical. It functions as a hideaway for the family’s young children who use their imagination to transform the space into everything from an ice cream truck to a space ship. Storage is provided for toys and books, brining order to the chaos of everyday playing. The interior is lined with plywood to provide a warm but robust finish. In contrast, the exterior is clad with reclaimed pine floor boards left over from the original house. The black stained pine helps the Playpod stand out while simultaneously enabling the character of the aged wood to be revealed. The orange apertures create ‘moments’ for the children to peer out to the world while also enabling parents to keep an eye on the fun. The Playpod’s unique form and compact size is scaled for small children but is designed to stimulate big imagination. And putting the FUN in FUNctional.
PLANNING
The layout of the basement is organized to separate private and public areas from each other. The office/guest room is tucked away from the media room to offer a tranquil environment for visitors. The new four piece bathroom serves the entire basement but can be annexed off by a set of pocket doors to provide a private ensuite for guests.
The media room is open and bright making it inviting for the family to enjoy time together. Sitting adjacent to the Playpod, the media room provides a sophisticated place to entertain guests while the children can enjoy their own space close by. The laundry room and small home gym are situated in behind the stairs. They work symbiotically allowing the homeowners to put in a quick workout while waiting for the clothes to dry. After the workout gym towels can quickly be exchanged for fluffy new ones thanks to the ample storage solutions customized for the homeowners.
Idées déco de chambres d'enfant et de bébé contemporaines
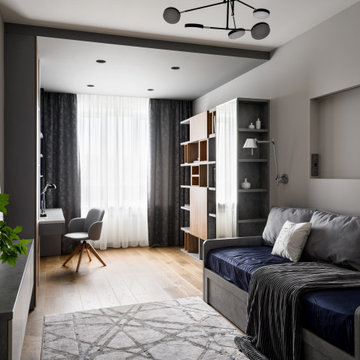
Cette image montre une chambre d'enfant design de taille moyenne avec un bureau, un mur gris, un sol en bois brun et un sol marron.
11


