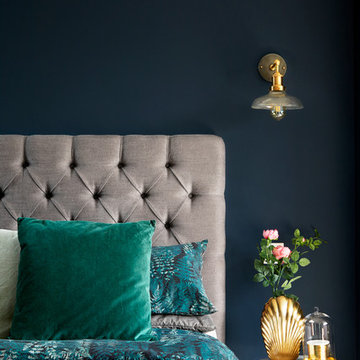Idées déco de chambres parentales scandinaves
Trier par :
Budget
Trier par:Populaires du jour
181 - 200 sur 6 406 photos
1 sur 5
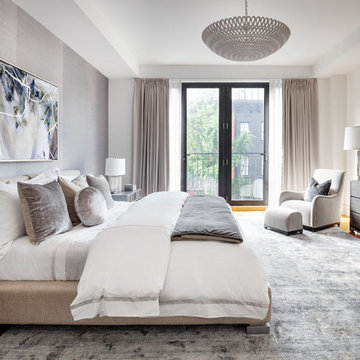
Idée de décoration pour une chambre parentale nordique avec un mur gris, un sol en bois brun et aucune cheminée.

I built this on my property for my aging father who has some health issues. Handicap accessibility was a factor in design. His dream has always been to try retire to a cabin in the woods. This is what he got.
It is a 1 bedroom, 1 bath with a great room. It is 600 sqft of AC space. The footprint is 40' x 26' overall.
The site was the former home of our pig pen. I only had to take 1 tree to make this work and I planted 3 in its place. The axis is set from root ball to root ball. The rear center is aligned with mean sunset and is visible across a wetland.
The goal was to make the home feel like it was floating in the palms. The geometry had to simple and I didn't want it feeling heavy on the land so I cantilevered the structure beyond exposed foundation walls. My barn is nearby and it features old 1950's "S" corrugated metal panel walls. I used the same panel profile for my siding. I ran it vertical to match the barn, but also to balance the length of the structure and stretch the high point into the canopy, visually. The wood is all Southern Yellow Pine. This material came from clearing at the Babcock Ranch Development site. I ran it through the structure, end to end and horizontally, to create a seamless feel and to stretch the space. It worked. It feels MUCH bigger than it is.
I milled the material to specific sizes in specific areas to create precise alignments. Floor starters align with base. Wall tops adjoin ceiling starters to create the illusion of a seamless board. All light fixtures, HVAC supports, cabinets, switches, outlets, are set specifically to wood joints. The front and rear porch wood has three different milling profiles so the hypotenuse on the ceilings, align with the walls, and yield an aligned deck board below. Yes, I over did it. It is spectacular in its detailing. That's the benefit of small spaces.
Concrete counters and IKEA cabinets round out the conversation.
For those who cannot live tiny, I offer the Tiny-ish House.
Photos by Ryan Gamma
Staging by iStage Homes
Design Assistance Jimmy Thornton
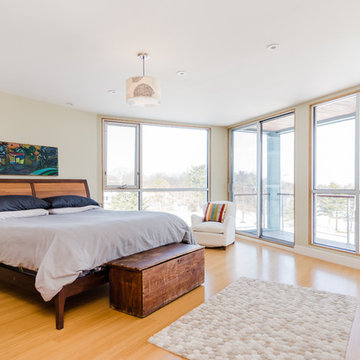
Inspiration pour une grande chambre parentale nordique avec un mur beige, parquet clair et un sol beige.
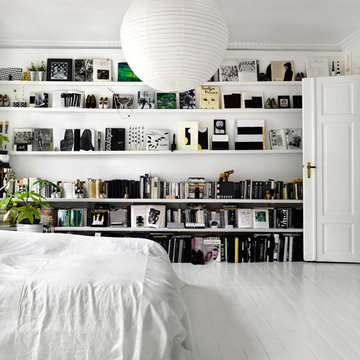
Idha Lindhag
Inspiration pour une grande chambre parentale nordique avec un mur blanc, parquet peint, aucune cheminée et un sol blanc.
Inspiration pour une grande chambre parentale nordique avec un mur blanc, parquet peint, aucune cheminée et un sol blanc.
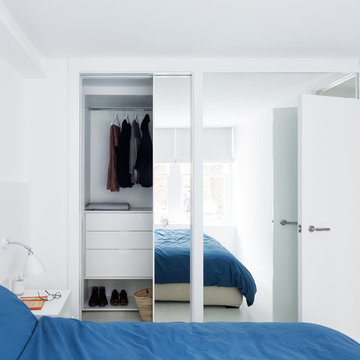
We completed a luxury apartment in Primrose Hill. This is the second apartment within the same building to be designed by the practice, commissioned by a new client who viewed the initial scheme and immediately briefed the practice to conduct a similar high-end refurbishment.
The brief was to fully maximise the potential of the 60-square metre, two-bedroom flat, improving usable space, and optimising natural light.
We significantly reconfigured the apartment’s spatial lay-out – the relocated kitchen, now open-plan, is seamlessly integrated within the living area, while a window between the kitchen and the entrance hallway creates new visual connections and a more coherent sense of progression from one space to the next.
The previously rather constrained single bedroom has been enlarged, with additional windows introducing much needed natural light. The reconfigured space also includes a new bathroom.
The apartment is finely detailed, with bespoke joinery and ingenious storage solutions such as a walk-in wardrobe in the master bedroom and a floating sideboard in the living room.
Elsewhere, potential space has been imaginatively deployed – a former wall cabinet now accommodates the guest WC.
The choice of colour palette and materials is deliberately light in tone, further enhancing the apartment’s spatial volumes, while colourful furniture and accessories provide focus and variation.
Photographer: Rory Gardiner
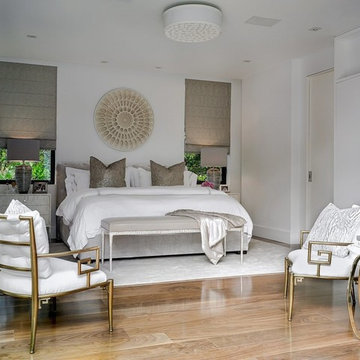
Deborah Wecselman Design, Inc
Idée de décoration pour une grande chambre parentale nordique avec un mur blanc, un sol en bois brun et aucune cheminée.
Idée de décoration pour une grande chambre parentale nordique avec un mur blanc, un sol en bois brun et aucune cheminée.
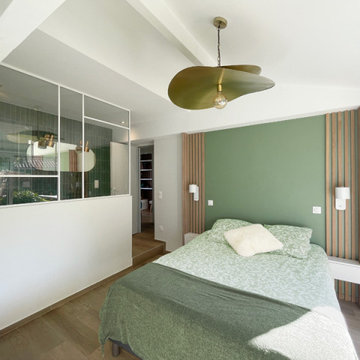
. Peinture: https://argile-peinture.com/
---------------------------------------------------------------------------------------
. Robinetterie: Grohe:
https://www.grohe.fr/fr_fr/
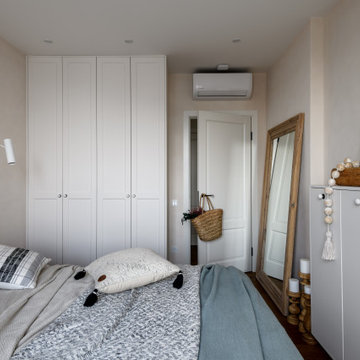
Aménagement d'une chambre parentale scandinave de taille moyenne avec un mur beige, un sol en bois brun et un sol marron.

Inspiration pour une grande chambre parentale nordique avec un mur blanc, sol en béton ciré, une cheminée ribbon, un manteau de cheminée en plâtre, un sol beige et poutres apparentes.
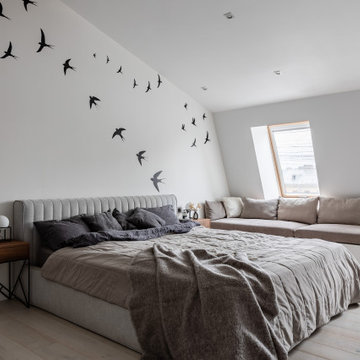
Просторная спальная с изолированной гардеробной комнатой и мастер-ванной на втором уровне.
Вдоль окон спроектировали диван с выдвижными ящиками для хранения.
Несущие балки общиты деревянными декоративными панелями.
Черная металлическая клетка предназначена для собак владельцев квартиры.
Вместо телевизора в этой комнате также установили проектор, который проецирует на белую стену (без дополнительного экрана).
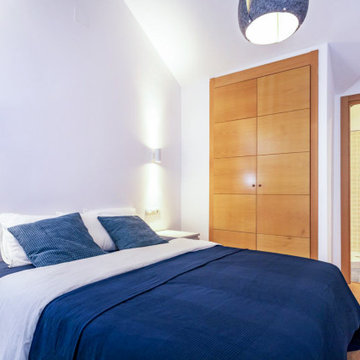
Idées déco pour une petite chambre parentale blanche et bois scandinave avec un mur blanc et sol en stratifié.
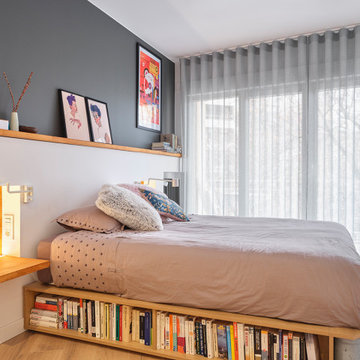
Inspiration pour une grande chambre parentale nordique avec un mur multicolore, un sol en bois brun et un sol marron.
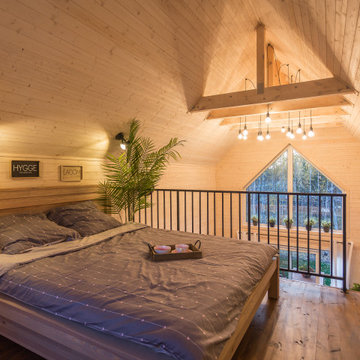
Спальня расположена на антресольном этаже дачи.
Idée de décoration pour une petite chambre parentale nordique avec un mur blanc et un sol marron.
Idée de décoration pour une petite chambre parentale nordique avec un mur blanc et un sol marron.
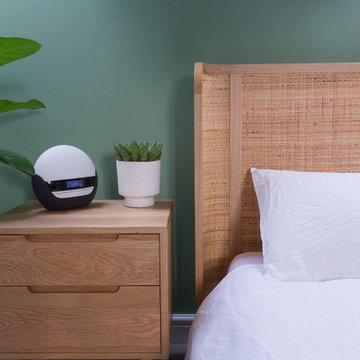
A restful bedroom area, designed to promote calm, relieve stress and to help feel connected to nature.
Inspiration pour une chambre nordique de taille moyenne avec un mur vert et un sol beige.
Inspiration pour une chambre nordique de taille moyenne avec un mur vert et un sol beige.
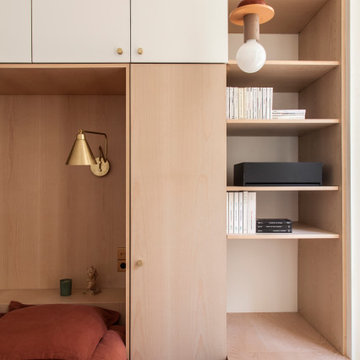
conception agence Épicène
photos Bertrand Fompeyrine
Cette photo montre une chambre parentale scandinave de taille moyenne avec un mur blanc, parquet clair et un sol beige.
Cette photo montre une chambre parentale scandinave de taille moyenne avec un mur blanc, parquet clair et un sol beige.
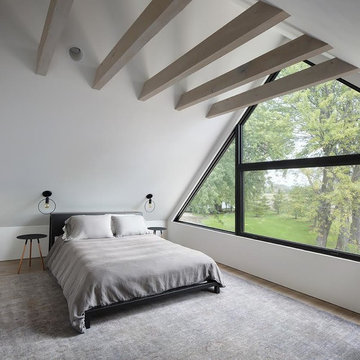
Cette image montre une grande chambre parentale nordique avec un mur blanc, parquet clair, aucune cheminée et un sol beige.
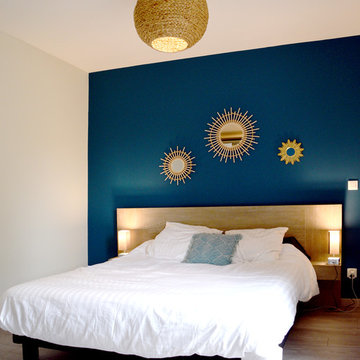
décoration de la suite parentale avec la tête de lit en bleu canard pétrole avec des miroirs soleil
parquet au sol
lustre en osier
Exemple d'une chambre parentale scandinave de taille moyenne avec un mur bleu, parquet clair et un sol beige.
Exemple d'une chambre parentale scandinave de taille moyenne avec un mur bleu, parquet clair et un sol beige.
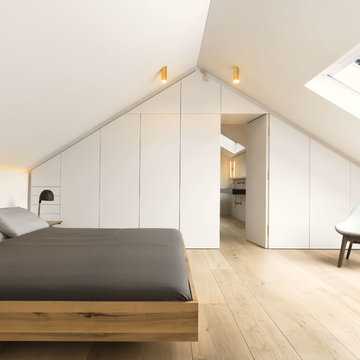
Das Schlafzimmer im Dachgeschoss wird belichtet durch ein grosses Scheibedachfenster - notwendige Stauflächen sind in den Schreinereinbauten integriert - über eine "Tapetentüre" gelangt man ins Masterbad.
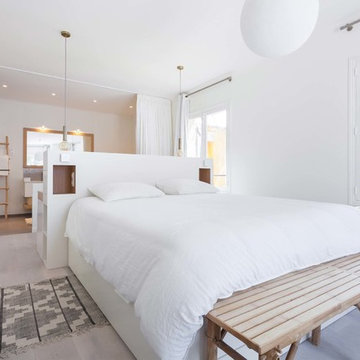
Anthony Toulon
Inspiration pour une grande chambre parentale nordique avec un mur blanc et parquet clair.
Inspiration pour une grande chambre parentale nordique avec un mur blanc et parquet clair.
Idées déco de chambres parentales scandinaves
10
