Idées déco de salons mansardés ou avec mezzanine scandinaves
Trier par :
Budget
Trier par:Populaires du jour
1 - 20 sur 554 photos
1 sur 3

Pour séparer la suite parentale et la cuisine, nous avons imaginé cet espace, qui surplombe, la grande pièce en longueur cuisine/salle à manger.
A la fois petit salon de musique et bibliothèque, il donne aussi accès à une autre mezzanine permettant aux amis de dormir sur place.
Credit Photo : meero
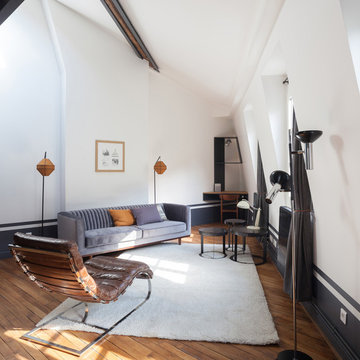
Réalisation d'un salon mansardé ou avec mezzanine nordique de taille moyenne avec un sol en bois brun, aucune cheminée, un mur bleu, aucun téléviseur et éclairage.
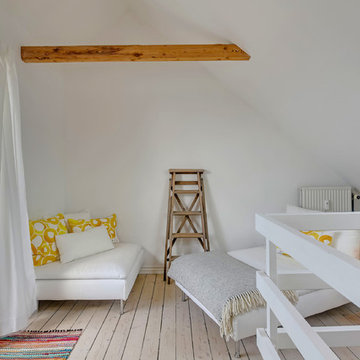
Exemple d'un petit salon mansardé ou avec mezzanine scandinave avec un mur blanc et parquet clair.
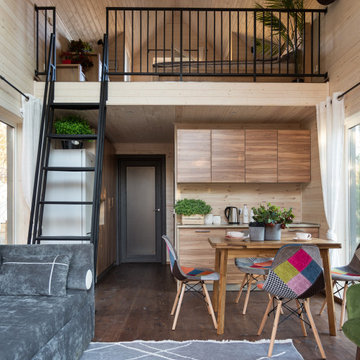
На второй уровень ведет чердачная лестница разработанная специально для этого проекта.
Réalisation d'un petit salon mansardé ou avec mezzanine nordique avec un mur blanc et un sol marron.
Réalisation d'un petit salon mansardé ou avec mezzanine nordique avec un mur blanc et un sol marron.

photo by Deborah Degraffenreid
Aménagement d'un petit salon mansardé ou avec mezzanine scandinave avec un mur blanc, sol en béton ciré, aucune cheminée, aucun téléviseur et un sol gris.
Aménagement d'un petit salon mansardé ou avec mezzanine scandinave avec un mur blanc, sol en béton ciré, aucune cheminée, aucun téléviseur et un sol gris.
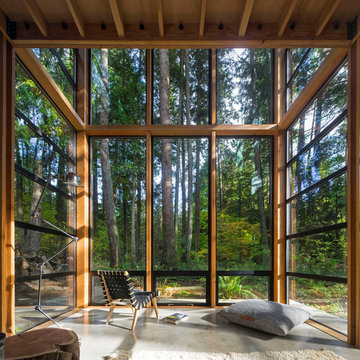
Images by Nic LeHoux
Designed as a home and studio for a photographer and his young family, Lightbox is located on a peninsula that extends south from British Columbia across the border to Point Roberts. The densely forested site lies beside a 180-acre park that overlooks the Strait of Georgia, the San Juan Islands and the Puget Sound.
Having experienced the world from under a black focusing cloth and large format camera lens, the photographer has a special fondness for simplicity and an appreciation of unique, genuine and well-crafted details.
The home was made decidedly modest, in size and means, with a building skin utilizing simple materials in a straightforward yet innovative configuration. The result is a structure crafted from affordable and common materials such as exposed wood two-bys that form the structural frame and directly support a prefabricated aluminum window system of standard glazing units uniformly sized to reduce the complexity and overall cost.
Accessed from the west on a sloped boardwalk that bisects its two contrasting forms, the house sits lightly on the land above the forest floor.
A south facing two-story glassy cage for living captures the sun and view as it celebrates the interplay of light and shadow in the forest. To the north, stairs are contained in a thin wooden box stained black with a traditional Finnish pine tar coating. Narrow apertures in the otherwise solid dark wooden wall sharply focus the vibrant cropped views of the old growth fir trees at the edge of the deep forest.
Lightbox is an uncomplicated yet powerful gesture that enables one to view the subtlety and beauty of the site while providing comfort and pleasure in the constantly changing light of the forest.
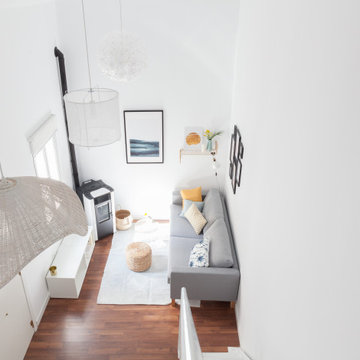
Aménagement d'un salon mansardé ou avec mezzanine scandinave de taille moyenne avec un mur blanc, sol en stratifié, un poêle à bois, aucun téléviseur et un sol marron.
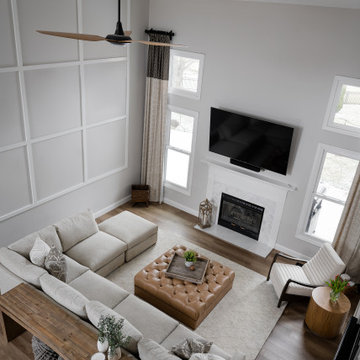
Our design studio gave the main floor of this home a minimalist, Scandinavian-style refresh while actively focusing on creating an inviting and welcoming family space. We achieved this by upgrading all of the flooring for a cohesive flow and adding cozy, custom furnishings and beautiful rugs, art, and accent pieces to complement a bright, lively color palette.
In the living room, we placed the TV unit above the fireplace and added stylish furniture and artwork that holds the space together. The powder room got fresh paint and minimalist wallpaper to match stunning black fixtures, lighting, and mirror. The dining area was upgraded with a gorgeous wooden dining set and console table, pendant lighting, and patterned curtains that add a cheerful tone.
---
Project completed by Wendy Langston's Everything Home interior design firm, which serves Carmel, Zionsville, Fishers, Westfield, Noblesville, and Indianapolis.
For more about Everything Home, see here: https://everythinghomedesigns.com/
To learn more about this project, see here:
https://everythinghomedesigns.com/portfolio/90s-transformation/
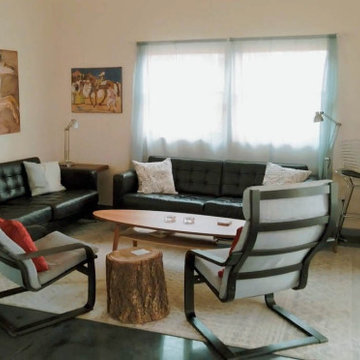
Exemple d'un petit salon mansardé ou avec mezzanine scandinave avec un mur blanc, sol en béton ciré, un téléviseur fixé au mur et un sol gris.
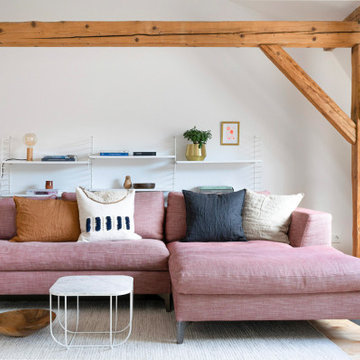
gemütlicher Wohnbereich unter altem Gebälk
Cette photo montre un salon mansardé ou avec mezzanine scandinave de taille moyenne.
Cette photo montre un salon mansardé ou avec mezzanine scandinave de taille moyenne.
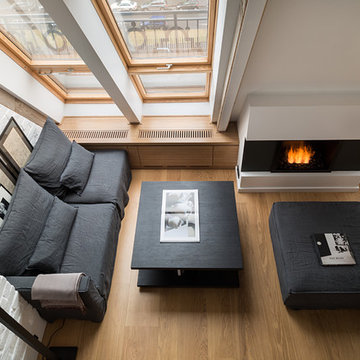
Idées déco pour un petit salon mansardé ou avec mezzanine scandinave avec un mur blanc, un manteau de cheminée en plâtre, un sol en bois brun et une cheminée ribbon.
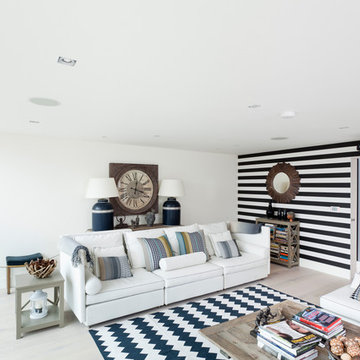
Attractive living as an architectural experiment: a 136-year-old water tower, a listed building with a spectacular 360-degree panorama view over the City of London. The task, to transform it into a superior residence, initially seemed an absolute impossibility. But when the owners came across architect Mike Collier, they had found a partner who was to make the impossible possible. The tower, which had been empty for decades, underwent radical renovation work and was extended by a four-storey cube containing kitchen, dining and living room - connected by glazed tunnels and a lift shaft. The kitchen, realised by Enclosure Interiors in Tunbridge Wells, Kent, with furniture from LEICHT is the very heart of living in this new building.
Shiny white matt-lacquered kitchen fronts (AVANCE-LR), tone-on-tone with the worktops, reflect the light in the room and thus create expanse and openness. The surface of the handle-less kitchen fronts has a horizontal relief embossing; depending on the light incidence, this results in a vitally structured surface. The free-standing preparation isle with its vertical side panels with a seamlessly integrated sink represents the transition between kitchen and living room. The fronts of the floor units facing the dining table were extended to the floor to do away with the plinth typical of most kitchens. Ceiling-high tall units on the wall provide plenty of storage space; the electrical appliances are integrated here invisible to the eye. Floor units on a high plinth which thus appear to be floating form the actual cooking centre within the kitchen, attached to the wall. A range of handle-less wall units concludes the glazed niche at the top.
LEICHT international: “Architecture and kitchen” in the centre of London. www.LeichtUSA.com
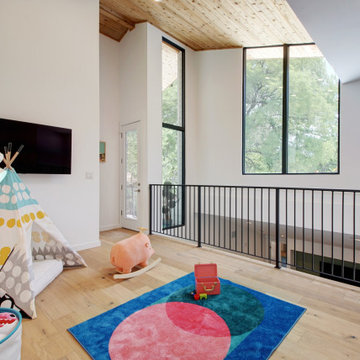
A single-story ranch house in Austin received a new look with a two-story addition and complete remodel.
Idées déco pour un grand salon mansardé ou avec mezzanine scandinave avec un mur blanc, parquet clair, un téléviseur fixé au mur, un sol marron et un plafond voûté.
Idées déco pour un grand salon mansardé ou avec mezzanine scandinave avec un mur blanc, parquet clair, un téléviseur fixé au mur, un sol marron et un plafond voûté.
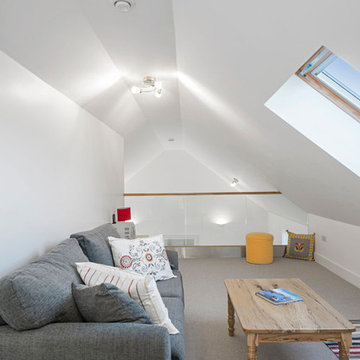
Gareth Byrne Photography
Réalisation d'un grand salon mansardé ou avec mezzanine nordique avec un mur blanc, moquette, aucune cheminée et aucun téléviseur.
Réalisation d'un grand salon mansardé ou avec mezzanine nordique avec un mur blanc, moquette, aucune cheminée et aucun téléviseur.
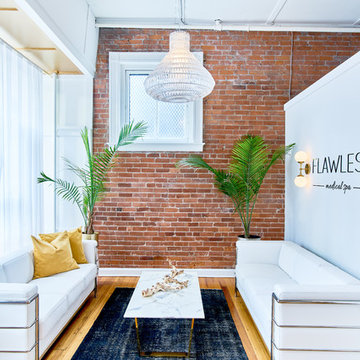
Andrea Pietrangeli
http://andrea.media/
Idée de décoration pour un salon mansardé ou avec mezzanine nordique de taille moyenne avec une salle de réception, un mur blanc, un sol en bois brun et un sol marron.
Idée de décoration pour un salon mansardé ou avec mezzanine nordique de taille moyenne avec une salle de réception, un mur blanc, un sol en bois brun et un sol marron.

Inspiration pour un petit salon mansardé ou avec mezzanine nordique avec une salle de réception, un mur multicolore, parquet foncé, une cheminée standard, un manteau de cheminée en bois, un téléviseur fixé au mur et un sol noir.
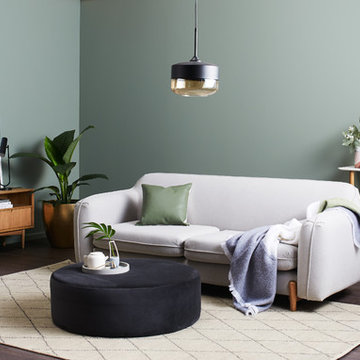
Citizens Of Style
Aménagement d'un salon mansardé ou avec mezzanine scandinave de taille moyenne avec un mur vert, un sol en vinyl, aucune cheminée et un sol marron.
Aménagement d'un salon mansardé ou avec mezzanine scandinave de taille moyenne avec un mur vert, un sol en vinyl, aucune cheminée et un sol marron.
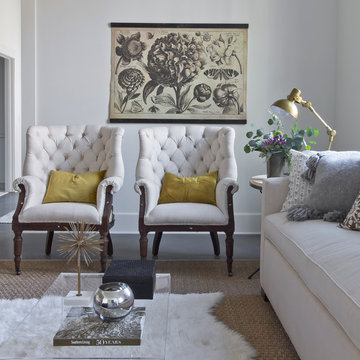
Jennifer Kesler
Cette image montre un petit salon mansardé ou avec mezzanine nordique avec un mur blanc, sol en béton ciré, aucune cheminée et aucun téléviseur.
Cette image montre un petit salon mansardé ou avec mezzanine nordique avec un mur blanc, sol en béton ciré, aucune cheminée et aucun téléviseur.
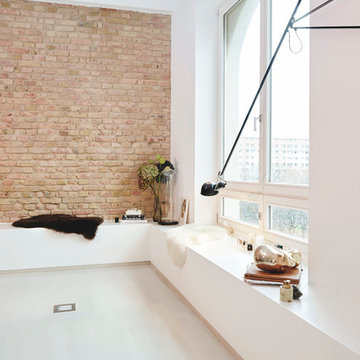
Misha Vetter Fotografie
Cette photo montre un grand salon mansardé ou avec mezzanine scandinave avec un mur blanc, une bibliothèque ou un coin lecture et un sol blanc.
Cette photo montre un grand salon mansardé ou avec mezzanine scandinave avec un mur blanc, une bibliothèque ou un coin lecture et un sol blanc.

Experience the tranquil allure of an upscale loft living room, a creation by Arsight, nestled within Chelsea, New York. The expansive, airy ambiance is accentuated by high ceilings and bordered by graceful sliding doors. A modern edge is introduced by a stark white palette, contrasted beautifully with carefully chosen furniture and powerful art. The space is grounded by the rich, unique texture of reclaimed flooring, embodying the essence of contemporary living room design, a blend of style, luxury, and comfort.
Idées déco de salons mansardés ou avec mezzanine scandinaves
1