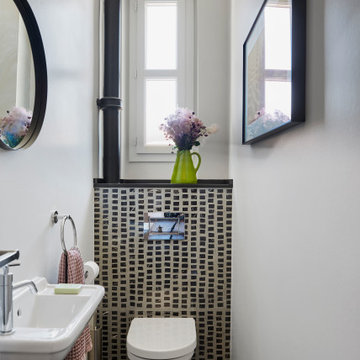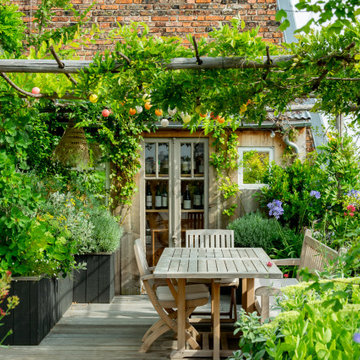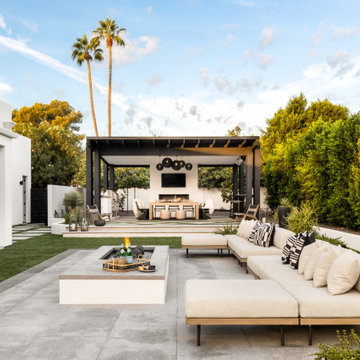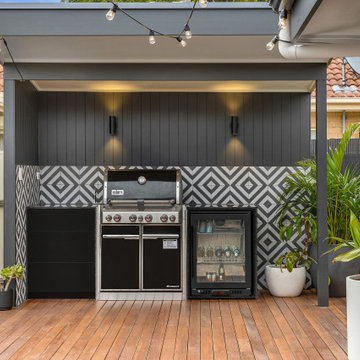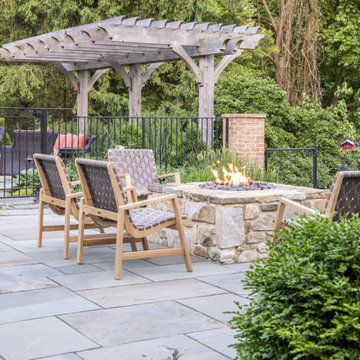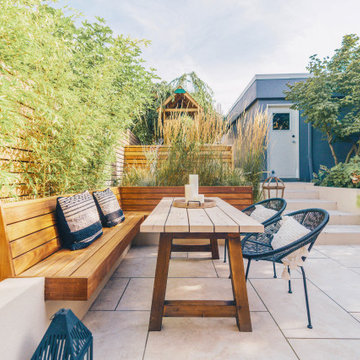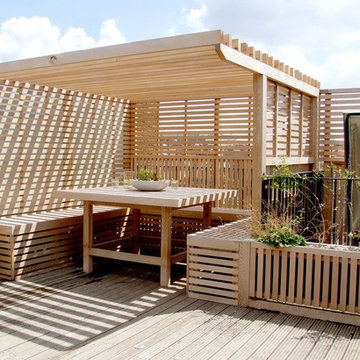Idées déco de terrasses design et contemporaines
Trier par :
Budget
Trier par:Populaires du jour
41 - 60 sur 165 384 photos
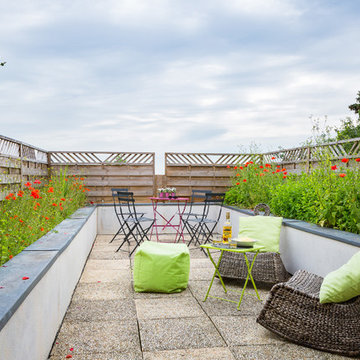
Mathieu Fiol
Idées déco pour une terrasse avec des plantes en pots contemporaine avec des pavés en béton et aucune couverture.
Idées déco pour une terrasse avec des plantes en pots contemporaine avec des pavés en béton et aucune couverture.
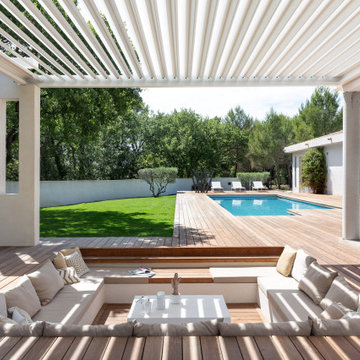
Aménagement extérieur sur mesure pergola, terrasse, plage de piscine en bois exotique par Teck Aménagement.
Exemple d'une grande terrasse tendance.
Exemple d'une grande terrasse tendance.
Trouvez le bon professionnel près de chez vous
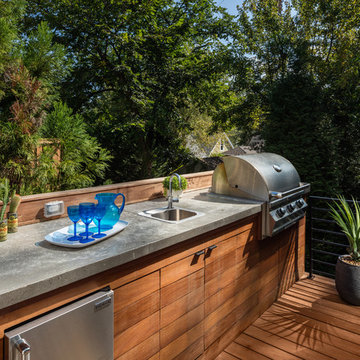
This outdoor kitchen features concrete countertops with Ipe base, grill, sink, refrigerator and kegerator with a double tap.
Exemple d'une grande terrasse arrière tendance avec une cuisine d'été et aucune couverture.
Exemple d'une grande terrasse arrière tendance avec une cuisine d'été et aucune couverture.

Stone: Chalkdust - TundraBrick
TundraBrick is a classically-shaped profile with all the surface character you could want. Slightly squared edges are chiseled and worn as if they’d braved the elements for decades. TundraBrick is roughly 2.5″ high and 7.875″ long.
Get a Sample of Chalkdust: http://www.eldoradostone.com/products/tundrabrick/chalk-dust/
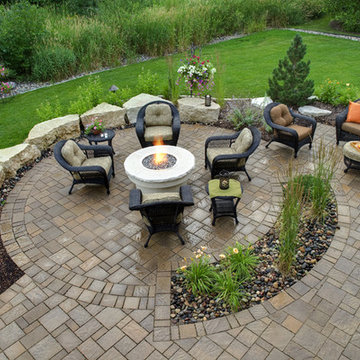
Paver fire pit patio has plenty of seating with carefully-placed limestone boulders. The living room space flows to the grilling/dining areas. Peaceful, private, quiet.
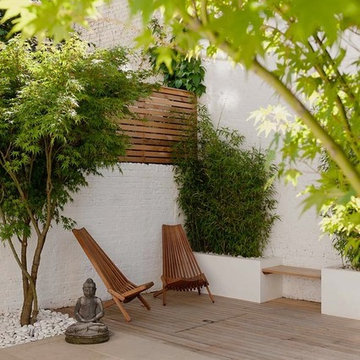
Courtyard Garden: Central London:
Materials: Cedar wood slatted trellis to the dress the walling, cedar wood smooth decking to the rear with built-in seating framed by bamboo planters. Childrens play sand pit built into the decking showing the cedar top closed to create an adult space. Portland limestone, sawn, all units at the same size adjacent to 2 specimen Acer palmatum. The stems have been pruned to show the sculptural essence of the branch form. Up lighter concealed within a pebble dressing.
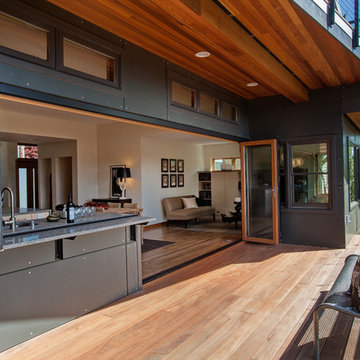
Sustainable home design by H2D Architects. Featured on the Northwest Eco Building Guild Tour, this sustainably-built modern four bedroom home features decks on all levels, seamlessly extending the living space to the outdoors. The green roof adds visual interest, while increasing the insulating value, and help achieve the site’s storm water retention requirements. Sean Balko Photography
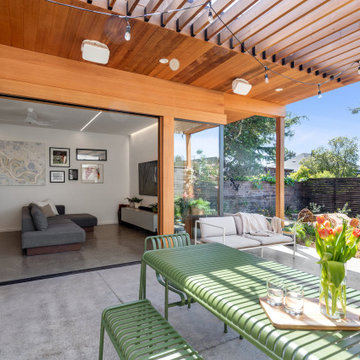
Everything that the eye can see was not there in the beginning. This is a new dining room, living room, and outdoor addition!
Cette photo montre une grande terrasse tendance.
Cette photo montre une grande terrasse tendance.
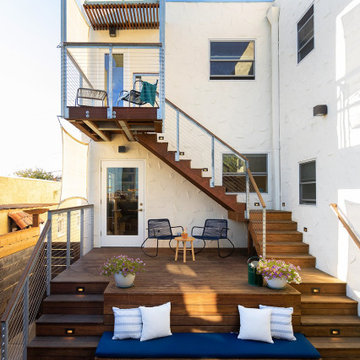
The Hive
This remodel transforms three small, crowded rooms into an expansive, open kitchen connecting directly onto a new backyard deck. The coziness of a former breakfast nook is re-created with a built-in bench with discreet storage, and a pre-existing island is re-imagined with a new marble surface and complementary marble slab installed above the counters. The new modern kitchen, combines bamboo, white, and glass cabinet materials and integrates an original Wedgewood range stove providing a spacious, open environment.
Outside, the new deck design addresses a previous basement flooding problem and brings together the upper and lower floors with a floating “crow’s nest” balcony, maximizing available outdoor space for use by both couples. To avoid the need for a support post, the balcony is supported by steel beams cantilevered into the house itself. Its custom rail system is galvanized steel and stainless steel cable, leaving as much space open as possible, and a steel awning overhead protects the new door from potential rain damage. The deck itself, as well as its railings and trellis structure, are built in durable ipe, a smooth barefoot-friendly hardwood. Stairs and seating create a smooth transition from the elevated deck down into the yard, where the new owners installed flagstones and setup their own bee hives.

The quaking aspen provide upper level screening, but still allow light through to the patio. Photography by Larry Huene Photography.
Cette image montre une petite terrasse arrière design avec des pavés en pierre naturelle et une pergola.
Cette image montre une petite terrasse arrière design avec des pavés en pierre naturelle et une pergola.
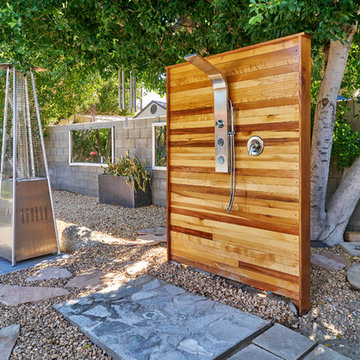
Robert D. Gentry
Cette image montre une terrasse avec une douche extérieure arrière design de taille moyenne avec du gravier.
Cette image montre une terrasse avec une douche extérieure arrière design de taille moyenne avec du gravier.
Idées déco de terrasses design et contemporaines
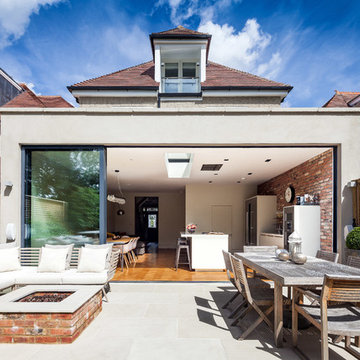
David Butler
Exemple d'une terrasse arrière tendance avec un foyer extérieur, du carrelage et aucune couverture.
Exemple d'une terrasse arrière tendance avec un foyer extérieur, du carrelage et aucune couverture.
3
