Need help with the outside of my house
shelleyuk
il y a 11 ans
This is my first post so I hope I'm doing it properly! We are in the UK and have a large house by UK standards (although not by US standards judging from the photos on the site!). It's a bit of a mish mash of styles. I feel it looks boxy and plain. I'm wondering about maybe a US style front porch? We don't really do them in the UK but we have space and views over private woodland. The house is north facing though so will adding a verandah/porch make our hallway dark?
Any thoughts at all would be appreciated. The shutters and doors are now greyish green rather than navy.
Any thoughts at all would be appreciated. The shutters and doors are now greyish green rather than navy.

Réponse sélectionnée
Trier par:Plus anciennes
Commentaires (57)
B. Witt Design
il y a 11 ansI didn't see the pictures added above before I wrote you. Now I can see that I'm not fond of the straight line roof above your front entrance which somehow seems to accentuate the peculiar disparity between the two sides of the main house. I say, if you can't have shutters all around those windows - don't have any in there at all and think about painting the trim around the front door the same color as the wing window shutters and trim. I don't think the sterile white, while certainly not wrong, does much for the exterior of the house.
Anyway - lots of luck. It would be great to see what you end up doing. I'm sure you will get all manner of great solutions.shelleyuk
Auteur d'origineil y a 11 ansThe two end wings do come out the same distance from the house and so could be joined up. The asymmetry comes from the fact that the wing bit on the left hand side is a later addition (you can see this from inside the house). The previous owners obviously tried to match up the two side of the house and failed!
On the right hand side of the house underneath the balcony is a bay window for the living room rather than a sun porch. It's brick construction with render like the rest of the house.
The "shutters" are unfortunately mock shutters. Again, shutters are not very common over here and they are something we inherited. I suspect it was the attempt of the previous owners to make the house look less plain. They could certainly come off but the house would look even more plain then.
We will repaint the house since I suspect it hasn't been done in abut eight years or so. Thoughts on colour?Discussions associées
Choosing an Interior Designer
Q
Commentaires (2)So do you think an architect is necessary? This is my decision.... Voir plusHelp with renovation on a small budget
Q
Commentaires (2)I meant that we have decided not to buy this house. It's nice but...... Voir plusComment améliorer ce plan de cuisine?
Q
Commentaires (36)Microwave next to the table would solve the bad looks and the height issue. Normally upper cabinets can be about 48cm above countertop, but since it looks better to have them on the same height as the built-in hood, you'll need 60cm. But if you're 1.60m you could consider a free hanging hood and some upper cabinets next to it, otherwise all uppers would be too high for you and you'd only use the lower shelf. And even better: Buy an oven with microwave function! (already posted that I think) Oven with microwave is different than microwave with grill. I even have a 12 year old tiny Panasonic combi that makes perfect bread and pizza!... Voir plusCuisine 11 m2 avec ilot ?
Q
Commentaires (761)Ces derniers sont meilleure en finition et juste la couleur qui me reste a chosir. c'est du parquet imitation bois made in spain.... Voir plusQ Design Group LLC
il y a 11 ansdemo the paving that is running along the foundation only keeping it as a front walk. Soften the foundation on each side with pillowed english boxwoods and anchor the walk with a cluster of pots on each side. There is not enough change in elevation in my opinion to warrant a porch but a small defined entry courtyard could be great. Small specimen trees could then allow plantngs to pick up some architectural details that you seem to be yearing for.elcieg
il y a 11 ansDernière modification :il y a 11 ansI like the fact that your house is light in color. What I am not crazy about is the shutters. I think you house doesn't need them at all.This combo is pretty: a light putty and darker gray trim.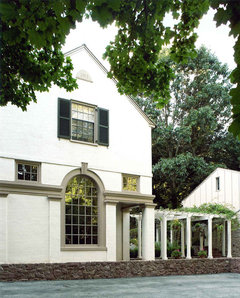 Walter Durham House Renovation - exterior · Plus d'infos
Walter Durham House Renovation - exterior · Plus d'infosIronwood Builders
il y a 11 ansHi, Look into the designs of the early 20th century architect, CFA Voysey. He was a contemporary of Baille-Scott. His detailing is expensive but the massing of the buildings is awesome. A front portico with an up curving roof between the two gable end wings with an arching front will bring that flavor to your home.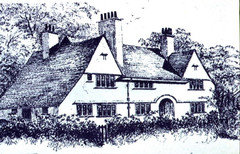
shelleyuk
Auteur d'origineil y a 11 ansThese are pictures of the back of the house which demonstrate the mix of styles more and show the bay window. I'm aware that the windows are dreadful but we don't have the £25k needed to replace those at the moment.
Like the putty colour, agree that the current porch is rubbish, hadn't thought about painting the bits at the side of the front door and will do that. I also hadn't considered lifting the crazy paving at the front of the house and replacing with planting. Definitely something to think about.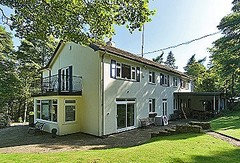

shelleyuk
Auteur d'origineil y a 11 ansNow I'm gong to spend all evening lusting after Charles voysey houses on the Internet. Getting closer to that look would be great.Ironwood Builders
il y a 11 ansLook for a local pro that is familiar with the style (there is actually a number here in the States represented on Houzz, I found 22 images). I imagine in his home country there might be a few more! Browse the Houzz photos and key word exterior, CFA Voysey and you'll get some ideas. I like the "brow or "eyelid"" effect over windows for an inexpensive upgrade to the facade. Changing the windows would be a good investment, no matter the rest of the job. Save up and plan that out too! Voysey was a genius and did the entire house...furnishings and fabrics, wall papers and lighting, just like Baille-Scott and MacIntosh.User
il y a 11 ansDernière modification :il y a 11 ansAs someone who has built two custom houses in the last 20 years, both with large front porches, I can say that the time spent there watching the seasons, nature and our wonderful views has been some of our most enjoyable. If you do decide to add a porch, I think removing the shutters on the right side of the door will help to draw attention away from the dissimilar spacing of windows. Yes, a porch on the north side will cut down on natural light, but should be worth it.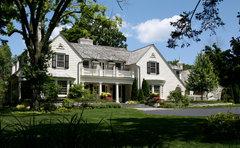 Colonial Revival Style Home · Plus d'infos
Colonial Revival Style Home · Plus d'infosUser
il y a 11 ansshelleyuk
Auteur d'origineil y a 11 ansI agree about the shutters on the window next t the door, I'd never thought before about how they emphasise the wonkiness, but now I can see it!Bernie
il y a 11 ansThere are too many focal points, causing your eye to wander but not rest. The entry should draw you in, in this case you cannot do it with scale, so you need to add detail.
And definitely add foreground planting, lots and lots of formal foundation plantings leading to a formal entry. The abruptness from paving to vertical wall is harsh and needs much softening. Search direction in landscaping forums.semihugger1
il y a 11 ansLandscaping fixes a whole host of evils- I would consider taking your entry face all the way up with a stone facade maybe in cobblestone? If your view that you enjoy is that direction definately create some sort of seating area- I like the boxwood and flagstone idea. I would relocate your circular drive way further out or get rid of it. There is no welcoming area to your home with the driveway right there- it simply is stark. You could continue the stone around the other two areas for continuity add some window boxes. You have some great bones, with some specific challenges:) definately a new front door and portical to add substance as well.Arlene Awarda Architect
il y a 11 ansDernière modification :il y a 11 ansThanks for the post! You have lovely house. I would not worry about the porch, making the foyer too dark, in fact there are several solutions to that:
-The mid point can be 'trellised', sides can be covered roofs. The mid point can have UV clear, glass, covered roof, over trellis. Bringing light in, and sun out. I don't think foyer will be dark. even with covered roof you
can stil turn light on, when you come in!...
Thanks for your post on your wonderful house!..Denny Shuty
il y a 11 ansGorgeous house! Love that it's not a pretentious, new-style McMansion. A new porch roof and a courtyard garden will make the entry your favorite part of the house.apple_pie_order
il y a 11 ansGorgeous house. A porch on the north side will not be warm much of the year unless you add a portable propane gas heater such as restaurants use outside. They work very well. Yes, adding a deep porch roof will make the entry darker, so just add more lights inside. Paint the underside of the porch roof white to keep the porch light and bright. A Lutyens bench and small table would be lovely.shelleyuk
Auteur d'origineil y a 11 ansThanks all, lots to think about but it's certainly got my mind working. Any thoughts on style of windows since these have to go.Ironwood Builders
il y a 11 ansSmall panes with lots of thin muntins, heavy mullions.[houzz=][houzz= Home on the Peninsula, after C.F.A. Voysey · Plus d'infos][houzz=
Home on the Peninsula, after C.F.A. Voysey · Plus d'infos][houzz=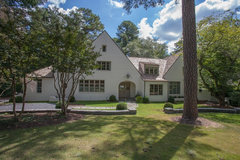 Brookhaven Renovation · Plus d'infos]
Brookhaven Renovation · Plus d'infos]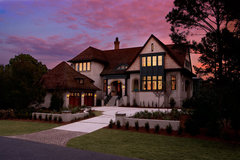 Cassique Residence · Plus d'infos
Cassique Residence · Plus d'infosBernie
il y a 11 ansDefinitely add mullions as suggested above, but use a mullion configuration from local historical precedent.
You sound like you need confidence and reassurance. Your house has great bones. The form is generally fine, and in any case you need to work with what you have. In the UK you have tons of wonderful historical precedents. Us Americans are the newbies and learn from your wonderful buildings. I would suggest driving around looking at good local historical vernacular and seeing what the best homes have for details and windows and copying that - not asking Americans for their opinions. You have the masterful examples all around you. We don't.
If you have funds for it, the one piece of your house that looks out of place to me is the garage. The garage door should either come off the side or tear it down and build a separate carriage house. The garage degrades and makes the House look cheap. Otherwise you have the makings of a great manor house. Good luck with your wonderful home!shelleyuk
Auteur d'origineil y a 11 ansI've been looking at some lovely images of porches. Since the front door and the windows in the centre section are not centralised would it be better to keep the porch section across the middle straight?The Color People
il y a 11 ansThe advantage of a porch would be being able to sit outside when it is raining. Running a porch between the two step outs would look quite handsome. I don't think it would be worth your while to do a porch only slightly larger. A bigger porch would also keep the ice and snow away from being right at the front door in the winter since it faces north. If it is cool in summer and you like sitting out you might consider landscaping the front area as an area that welcomes that sort of thing.
If you do do a porch keep it fairly simple as the house is not elaborate and the comment from harcoums above about the windows is right on. Make sure that the the cornice of the porch matches the cornice of the at the top of the house or it will look sort of perfunctory like the current one. I would also suggest a low pitched shed roof for the porch. For depth either making the porch end just before the corner of the step out or letting it protrude past it would look good. Making the porch deeper will make the house feel more gracious and give the porch a more commanding presence.
As to light in the hall obviously the narrower porch will let in more light but in either case making sure that the ceiling of the porch is very light will reflect light back into the interior. If you go with a pitched shed roof you will have room to make the clerestory window larger. Putting full glass in the sidelights would also help out.
The more I look at the house more I think it would truly benefit from a full porch. The house is really handsome and a full porch will just make it feel more so and feel convivial besides. It will also balance the garage door and take your eye away from that whole addition over there.krenrut
il y a 11 ansI think the only problem with your house is the windows. They are like empty holes staring out. If you notice, every picture posted above shows houses with mullioned windows. Beautiful windows will transform the plainest house.krenrut
il y a 11 ansAnd I would remove the shutters as well. It is obvious they would not be able to close over the windows and so they look odd and "fake". The house is beautiful otherwise. And it is very generous in size! Even for American standards.shelleyuk
Auteur d'origineil y a 11 ansRight. I am removing the shutters this weekend and will then really be able to see what I'm working withThe Color People
il y a 11 ansIf you remove the shutters the windows will way too small for the area they are surrounded by especially on the two sides. They are almost the only things of any interest on the facade.shelleyuk
Auteur d'origineil y a 11 ansHmm, I will remove the shutters from the middle section then and see whether that helps to disguise the fact that the middle section isn't symmetrical. I will leave the other shutters on for now. The reason they've lasted this long is that I was concerned the house would look too bare without them.Ironwood Builders
il y a 11 ansWhen you change out the windows you will have an opportunity to enhance the exterior trim of the windows and doors. Wendy Hitchmough's book on CFA Voysey from Phaidon has lots of exterior details and close ups that will allow you to specify a look for the window installer. Painting the trim out a contrasting color to the stucco will give them more pop. Horizontal banding as an 'eyelid" above the high gable end windows will also add architectural detail. The shutters may or may not work...krenrut
il y a 11 ansI really do beg to differ with the color people. Once you have quality windows (aluminum clad with mullions on the exterior of the glass) they will be the architectural interest on the facade. I subscribed for several years to English Home magazine and do not recall many homes with shutters on them. Many of them are stone with small windows (windows were expensive and drafty) and those country houses are lovely. I don't think the extra foot of shutters on either side of your windows (particularly the long rectangular ones) is doing anything for the proportionality of the facade of the house. If anything, they make those windows more awkward by elongating them. If you wanted to be very English country house, you could grow a vine up the right side of the middle section to fool the eye into believing there is more symmetry.oneofeleven
il y a 11 ansHello,
As a Canadian who has lived in Britain, I would suggest a porch on the south side of your house where you will get the most use. A porch across the front will make the interior darker and the north side of the house does not get enough light to make good use of a porch. I agree with one of the other writers that removing some of the paved area along the entire front of the house . Put in an "English" garden , they are some of the best. Cheers,shelleyuk
Auteur d'origineil y a 11 ansThanks oneofeleven. The issue is less about wanting a porch and more about wanting to improve the look of the front of the house. I will discuss the planting with my husband since I do think that will improve things. The problem will be persuading him that more garden is a good idea. We already struggle with maintaining the five acres we have!oneofeleven
il y a 11 ansI don't have as much yard space but we have enough that I can appreciate what you're saying. That is a lot of lawn to maintain. If you do put in some garden, do a bit of research and put in plantings that require minimal care. ie slow growing shrubbery, oramental trees, spring bulbsshelleyuk
Auteur d'origineil y a 11 ansWe are in England and yes it is a big house, particularly for this country. We also have a separate guest cottage. The problem is all our spare cash goes on maintaining and heating the house and we have to save up to do any improvements!
Love that you guys like Downton Abbey too!!Adapt Architecture & Construction
il y a 11 ansDernière modification :il y a 11 ansWow…now this is what I would call a design opportunity! At first glance the house and land is great and then you notice the asymmetry.
I would remove the shutters. I am not a fan of fake shutters and these only accentuate the asymmetry.
At the two story gable on the left, the windows do not line up with the ridge line above. I would consider adding a half meter of wall centered on the windows to create a second gable. This would deep set the windows. If budget allows add set of glass doors in lieu of top set of windows. Use a decorative iron rail in the new thick wall.
At the front door one option would be to increase the porch columns and add an open gable end roof with hanging light. The new roof would be below but the sill of the window above but yet encompass the window above with trim work.
Another option of the front porch is to create a roof flare out with wall below at mid height second floor to make the windows and front door symmetric. This will allow a longer front porch from side to side.
I like the paving to the front door and wall. It fits with your climate and location. I would use large planting pots to provide greenery at the front porch.
Consider painting the garage door white to lighten and deemphasize it.
Lastly would be to add traditional trim surround detailing to all windows on the exterior.shelleyuk
Auteur d'origineil y a 11 ansDeWitt you are right. Once you start looking closely NOTHING is symmetrical or lines up the way it should!User
il y a 11 ansHi harcoums,
I saw this picture and thought of you. An idea for your wonderful English home. exterior details · Plus d'infos
exterior details · Plus d'infos exterior details · Plus d'infos
exterior details · Plus d'infosAdapt Architecture & Construction
il y a 11 ansDernière modification :il y a 11 ansI love asymmetry. It is great in modern work and great in the picturesque. The problem is your house is close to a more formal symmetry. I think you need to push it one way or the other. I think pushing it to be asymmetric is possible but it may take more changes and money.shelleyuk
Auteur d'origineil y a 10 ansI've been looking at retrofitting some sort of fake lintel around the windows, would you call it trim in the US? There seem to be foam (??) products in the states. Can't find anything similar over here yet but anyone have any thoughts on what the retrofitted products are like? Would it be worth having something shipped over? Will post the window style I'm considering in a moment.shelleyuk
Auteur d'origineil y a 10 ansWith a lintel above and a ledge below to deepen the window, similar to this.
Then maybe the whole lot painted a putty colour, window frame and all?
Have also managed to persuade my husband that planting in front of the house would be a good idea to soften the whole thing.shelleyuk
Auteur d'origineil y a 10 ansRight I'm back to considering the outside of the house again. Any thoughts anyone on weatherboarding the top half of the house. We don't use weatherboarding much in the UK other than on boxy 1960s houses but I'm wondering whether it will give the house the interest it needs (combined with the porch joining the two gables and new windows).- shelleyuk a remercié User
User
il y a 10 ansAgree with Oneplan about the glazed porch so you don't lose light, think you should let her draw up elevation plan for builders. Agree with people telling you to play up the asymmetry. Also think you should have a tame( not rampant) flowering climber up the posts around the porch. Something that tolerates shade. If has thorns may discourage kids climbing up on porch roof.Wood Window Alliance
il y a 8 ansNew windows and doors will make a huge difference - have a look at this home makeover project below - or the one featured in our page in Houzz.
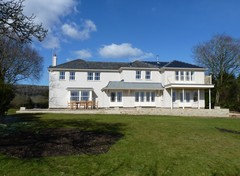
Paul Martin Associates
il y a 8 ansThe style of windows make a huge difference to the property's overall appearance and I recommend that you consider a more traditional style.

Sponsorisé
Rechargez la page pour ne plus voir cette annonce spécifique



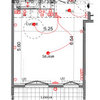
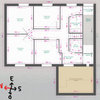
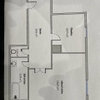

OnePlan