kitchen layout help
Roni Gafni
il y a 7 ans
Réponse sélectionnée
Trier par:Plus anciennes
Commentaires (50)
Roni Gafni
il y a 7 ansBarbara Almandarz
il y a 7 ansDiscussions associées
Need advice about less ugly flooring option--French rental apartment
Commentaires (2)I see your point, It does look ugly :) Since its a rental apartment, do you have the authorization to remove it ? Because unfortunately, you can't put down vinyle over lino, it will not work (and its not because of the uneven floor). You can remove the lino and put another one, less ugly. It can be nice actually :) http://designmag.fr/design-dinterieur/lino-sol.html You are speaking about sticker, its quite cheap, why not trying and see if it fits with an uneven floor ? Although Im not sure that it will look pretty. Last solution, you can paint the lino, it will not last forever but it could be nice. Ask for expert advice to by the appropriate painting pots.... Voir plusCouleur peinture et sol cuisine
Commentaires (5)Bonjour! Is your ceiling unique to the kitchen or continues for another room? You can use the ceiling to add color If just the kitchen. A medium intensity color would warm up the space without making somber. You can also choose a wall as an accent, keeping the rest very pale. Tones of yellow would be nice. See the Benjamin color trends for 2016. A lot of whites accentuated with colors. One room has yellow, but you don't have to go so intense. Also see on houzz "clored" ceilings. You can also use our window frames to add contrast painting them a darker shade of gray or charcoal. It gives character, definition and class Sorry i dont have photos to demontrate at the moment (problem with iphone:( but you can always find on houzz) :) Hope this helps!... Voir plusBesoin de conseils pour choisir les rideaux pour un salon scandinave
Commentaires (84)bonjour, ils sont très bien les rideaux que vous avez trouvé, le bleu est bien clair et dans les tons pastels que nous utilisions beaucoup en Scandinavie. Le bleu assortie pour le coussin est parfait. Si vous souhaitez vous rapprocher du style Scandinave il faut choisir entre rideaux et voilage comme on ne mets jamais le deux, beaucoup trop lourd pour nous intérieurs ou on essaye toujours garder une luminosité maximale. En Tunisie vous avez le problème contraire donc il faudra s'adapter et trouver une équilibre entre le style Scandinave et vous besoins. Si vous souhaitez avoir une voilage je conseillerai vivement un blanc uni, sans rayure! votre tableau bleu et jaune sera très bien avec l'ensemble, il est très beau!... Voir plusHelp ! Besoin d'aide pour ma cuisine, s'il vous plaît !
Commentaires (42)merci beaucoup de ces informations, pas de souci c'est bien normal de privilégier vos projets persos. Avec la base que vous avez faites ce ne sera pas très difficile. En tout cas merci pour ce site, je n'ai pas encore pu trop me pencher dessus mais ça a l'air top. Alix, ça rend super bien même si c'est un peu petit à l'écran. (il y a peut-être une fonction pour enregistrer l'image qui donnerait une meilleure qualité qu'une impression d'écran?) par contre je ne mettrais pas l'armoire et le banc dans ce sens car là ça va être coincé coincé. Personnellement je le mettrais en parallèle du coffrage du compteur électrique. Et je mettrais le bureau sous la fenêtre, comme ça jolie vue quand on veut s'échapper 2 minutes des tâches administratives, et pas de reflets sur l'écran! Par contre ne pas coller le bureau au mur s'il y a un radiateur pour ne pas faire chauffer l'ordi et empêcher la circulation d'air chaud. Sinon sur la dispo du reste je trouve ça pas mal, je suppose que vous aussi?! Pour la déco c'est trop petit pour se rendre compte mais la multiplication des sources d'éclairage indirectes pour le côté cocooning c'est super. Par contre je ne sais pas si c'est une bonne chose de prendre 3 fois le même modèle de lampadaire, ça va peut être faire trop figé? (mais peut-être qu'il n'y a pas trop de choix sur le logiciel?) Manque un tapis peut-être. Pour la cuisine, du coup vous optez pour ouverte sur le salon ou fermée avec une verrière? (à titre personnel je vous l'ai déjà dit, pour bruit, odeurs et masquer les casseroles qui traînent je vous conseille la 2e solution surtout que vous avez la lumière du jour dans la pièce...) Pas moyen de caser quelques étagères supplémentaires sous cette fenêtre?? Pour mettre une rangée de belle tasses ou bols par exemple? PS: pensez à la place pour vos torchons de cuisine"en cours", je n'ai pas regretté d'avoir laissé 10-15 cm entre 2 meubles pour installer un porte torchon coulissant. Ma mère a oublié, du coup ça traîne un peu partout et c'est moche (je les avais enlevés pour la photo ;-)... Voir plusRoni Gafni
il y a 7 ansRoni Gafni
il y a 7 ansRoni Gafni
il y a 7 ansCarol Johnson
il y a 7 ansRoni Gafni
il y a 7 ansRoni Gafni
il y a 7 ansemilyam819
il y a 7 ansPatricia Colwell Consulting
il y a 7 ansDernière modification :il y a 7 ansarvilla_trag
il y a 7 ansRoni Gafni
il y a 7 ansRoni Gafni
il y a 7 ansRoni Gafni
il y a 7 ansemilyam819
il y a 7 ansRoni Gafni
il y a 7 ansRoni Gafni
il y a 7 ansemilyam819
il y a 7 anskim k
il y a 7 ansbeseaside
il y a 7 ansRoni Gafni
il y a 7 ansemilyam819
il y a 7 ansRoni Gafni
il y a 7 ansemilyam819
il y a 7 ansRoni Gafni
il y a 7 ansemilyam819
il y a 7 ansRoni Gafni
il y a 7 ansRoni Gafni
il y a 7 ansRoni Gafni
il y a 7 ansRoni Gafni
il y a 7 ansbeseaside
il y a 7 ansemilyam819
il y a 7 ansBettina Hooper
il y a 7 ansRoni Gafni
il y a 7 ansBettina Hooper
il y a 7 ansRoni Gafni
il y a 7 ansRoni Gafni
il y a 7 ansemilyam819
il y a 7 ansbeseaside
il y a 7 ansBettina Hooper
il y a 7 anssmm5525
il y a 7 anssmm5525
il y a 7 ansascorsonelli
il y a 7 ansLEICHT New York
il y a 7 ansKerry Hadouche
il y a 7 ansemilyam819
il y a 7 ansRoni Gafni
il y a 7 ansemilyam819
il y a 7 ansRoni Gafni
il y a 7 ans

Sponsorisé
Rechargez la page pour ne plus voir cette annonce spécifique
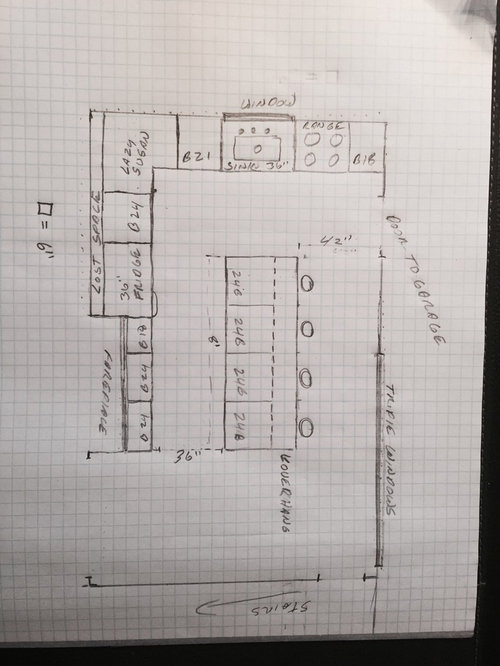

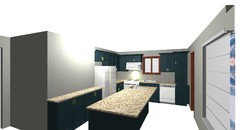
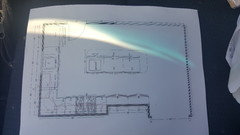


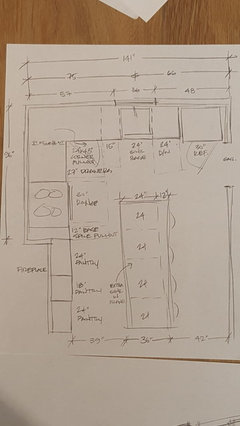
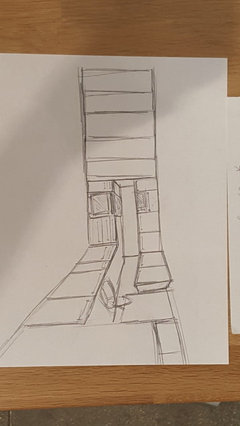
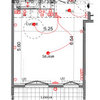

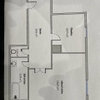

Carol Johnson