Idées déco de chambres d'amis
Trier par :
Budget
Trier par:Populaires du jour
1 - 20 sur 20 330 photos
1 sur 3
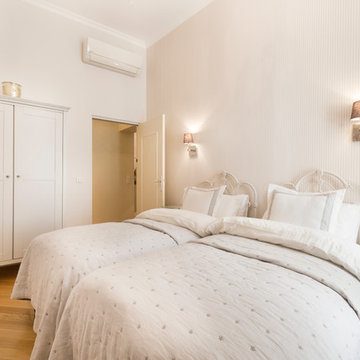
Nice Home Interiors were engaged right from the start of this project and worked side by side with the renovation company to design this stunning holiday rental apartment in the Old Town, Nice.
This 3 bedroom apartment to rent in the Old Town was formally an office, it required a full renovation and a creative eye to bring it up to date and market ready for seasonal lets. This boutique apartment now boasts 3 beautiful elegant bedrooms, luxury bathrooms, as well as a superb open plan living, kitchen and dining area.
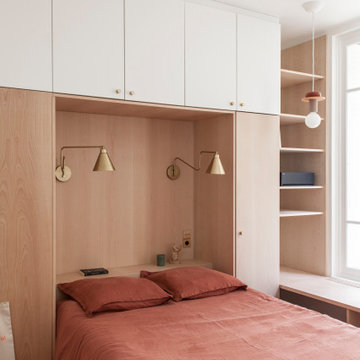
conception agence Épicène
photos Bertrand Fompeyrine
Aménagement d'une petite chambre d'amis scandinave avec parquet clair et un sol beige.
Aménagement d'une petite chambre d'amis scandinave avec parquet clair et un sol beige.
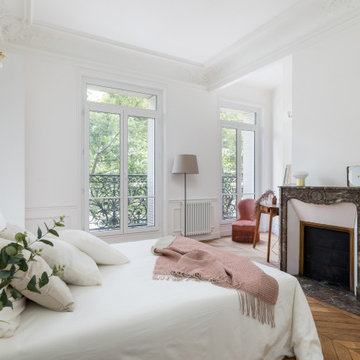
chambre, lumineux, lit, cheminé, plaid rose, fauteuil velours rose, décoration, moulures, appliques murales, grandes fenêtres
Cette photo montre une chambre d'amis tendance de taille moyenne avec un mur blanc, un sol en bois brun, une cheminée standard, un sol marron et boiseries.
Cette photo montre une chambre d'amis tendance de taille moyenne avec un mur blanc, un sol en bois brun, une cheminée standard, un sol marron et boiseries.
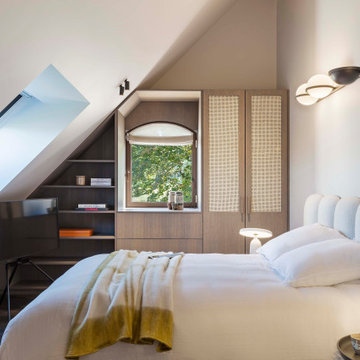
Cette photo montre une grande chambre d'amis industrielle avec un mur beige, parquet foncé et un sol noir.
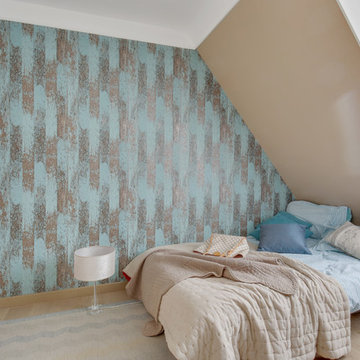
Idée de décoration pour une chambre d'amis minimaliste de taille moyenne avec parquet clair, un sol beige et un mur beige.
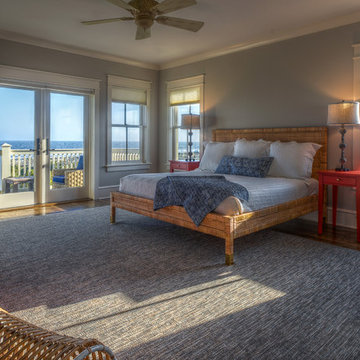
Walter Elliott Photography
Cette photo montre une chambre d'amis bord de mer de taille moyenne avec un mur bleu, un sol en bois brun et un sol marron.
Cette photo montre une chambre d'amis bord de mer de taille moyenne avec un mur bleu, un sol en bois brun et un sol marron.
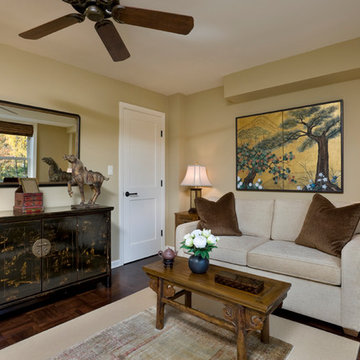
David Sloane
Aménagement d'une chambre d'amis asiatique de taille moyenne avec un mur beige et parquet foncé.
Aménagement d'une chambre d'amis asiatique de taille moyenne avec un mur beige et parquet foncé.

This cozy lake cottage skillfully incorporates a number of features that would normally be restricted to a larger home design. A glance of the exterior reveals a simple story and a half gable running the length of the home, enveloping the majority of the interior spaces. To the rear, a pair of gables with copper roofing flanks a covered dining area that connects to a screened porch. Inside, a linear foyer reveals a generous staircase with cascading landing. Further back, a centrally placed kitchen is connected to all of the other main level entertaining spaces through expansive cased openings. A private study serves as the perfect buffer between the homes master suite and living room. Despite its small footprint, the master suite manages to incorporate several closets, built-ins, and adjacent master bath complete with a soaker tub flanked by separate enclosures for shower and water closet. Upstairs, a generous double vanity bathroom is shared by a bunkroom, exercise space, and private bedroom. The bunkroom is configured to provide sleeping accommodations for up to 4 people. The rear facing exercise has great views of the rear yard through a set of windows that overlook the copper roof of the screened porch below.
Builder: DeVries & Onderlinde Builders
Interior Designer: Vision Interiors by Visbeen
Photographer: Ashley Avila Photography
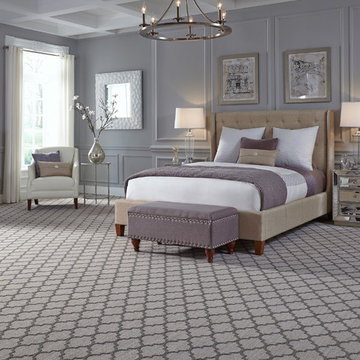
Idées déco pour une chambre classique de taille moyenne avec un mur gris et aucune cheminée.
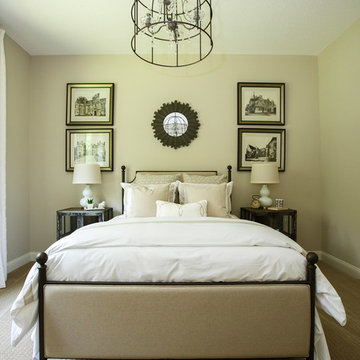
Exemple d'une chambre chic de taille moyenne avec un mur beige, aucune cheminée et un sol beige.
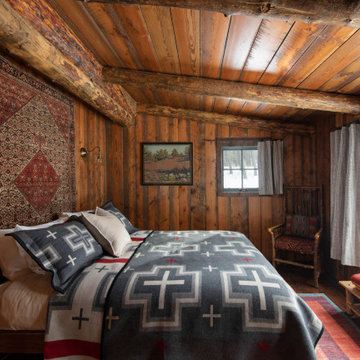
Exemple d'une chambre d'amis montagne en bois de taille moyenne avec un mur marron, parquet foncé, un sol marron et un plafond en bois.
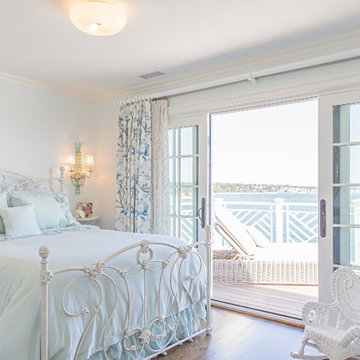
Home from college for the Summer???? What a wonderful place to sleep and wake up to the sounds of gentle waves lapping the rocks three stories below tour private deck!
A vintage dresser and antique mirror fit perfectly in the alcove next to the closet. Soft aquamarine, shades of blues and beige, and dreamlike bedding create a sumptuous retreat.
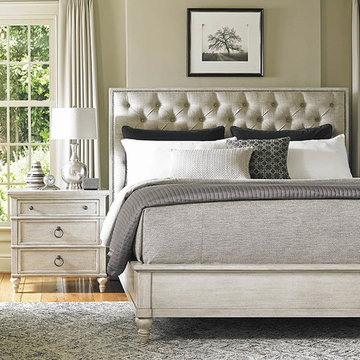
Aménagement d'une chambre d'amis classique de taille moyenne avec un mur gris, parquet clair et un sol beige.
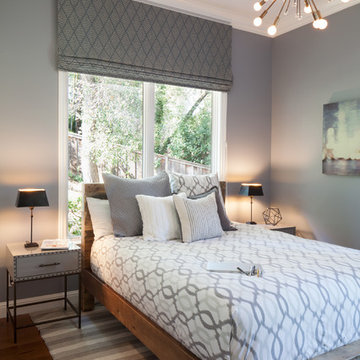
This boy's bedroom features a West Elm reclaimed wood headboard and bed alongside a pair of grey lacquer and brass detailed nightstands, and a brass chandelier. Tones of blue and grey are used throughout in the striped area rug by Jaipur, patterned bedding, and window treatment.
Photo: Caren Alpert
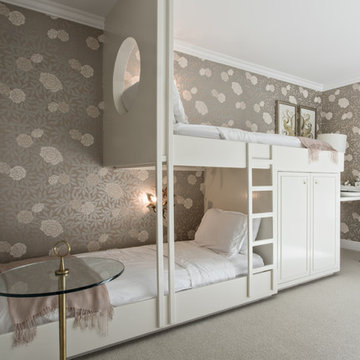
Architecture and Construction by Rock Paper Hammer.
Interior Design by Lindsay Habeeb.
Photography by Andrew Hyslop.
Inspiration pour une chambre traditionnelle de taille moyenne avec un mur gris.
Inspiration pour une chambre traditionnelle de taille moyenne avec un mur gris.
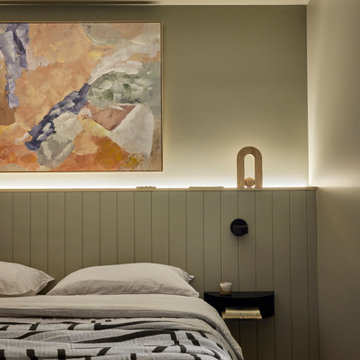
Cette image montre une chambre d'amis nordique de taille moyenne avec un mur vert, parquet clair, un sol jaune et boiseries.
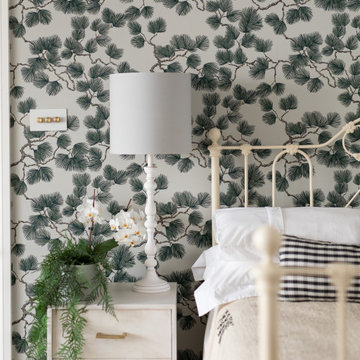
Detail of wallpaper with textured bedding and house plants, bedside table and lamp
Cette photo montre une grande chambre d'amis scandinave avec un mur blanc, parquet foncé, un sol marron et du papier peint.
Cette photo montre une grande chambre d'amis scandinave avec un mur blanc, parquet foncé, un sol marron et du papier peint.
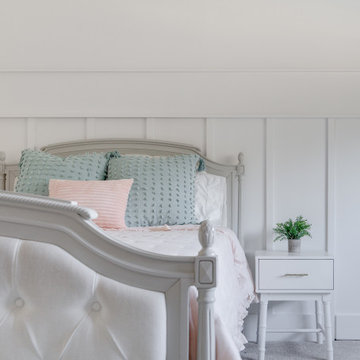
Exemple d'une chambre nature de taille moyenne avec un mur blanc, un sol gris et boiseries.
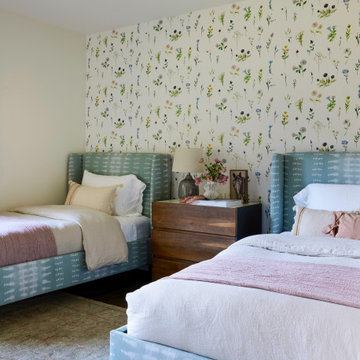
Réalisation d'une chambre d'amis champêtre de taille moyenne avec du papier peint.
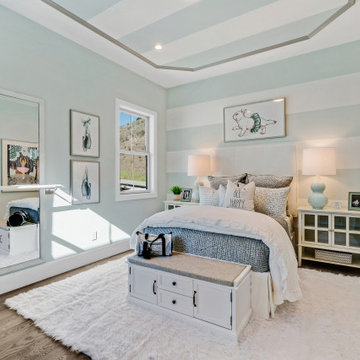
Exemple d'une grande chambre d'amis nature avec un mur gris, un sol en carrelage de céramique, un sol beige et un plafond à caissons.
Idées déco de chambres d'amis
1