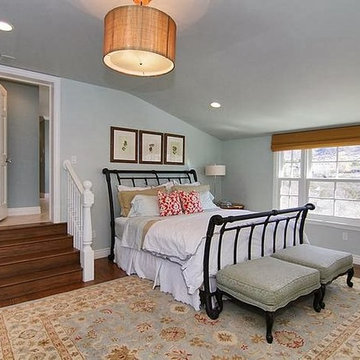Idées déco de chambres d'amis
Trier par :
Budget
Trier par:Populaires du jour
41 - 60 sur 20 337 photos
1 sur 3
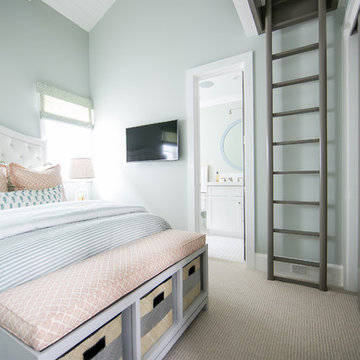
Exemple d'une chambre bord de mer de taille moyenne avec un mur vert, aucune cheminée et un sol gris.
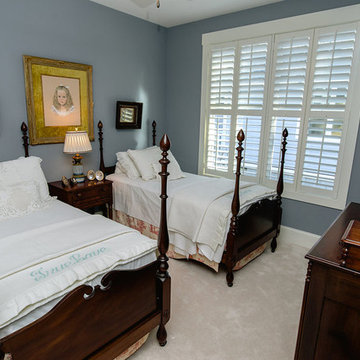
Kristopher Gerner; Mark Ballard
Réalisation d'une chambre champêtre de taille moyenne avec un mur bleu et aucune cheminée.
Réalisation d'une chambre champêtre de taille moyenne avec un mur bleu et aucune cheminée.
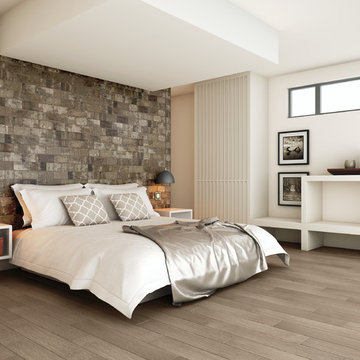
Photo features Urban District BRX, Eastside in 4x8 | Additional colors available: Downtown, Garden, Industrial, Midtown and Warehouse | Additional size available: 2x8
As a wholesale importer and distributor of tile, brick, and stone, we maintain a significant inventory to supply dealers, designers, architects, and tile setters. Although we only sell to the trade, our showroom is open to the public for product selection.
We have five showrooms in the Northwest and are the premier tile distributor for Idaho, Montana, Wyoming, and Eastern Washington. Our corporate branch is located in Boise, Idaho.
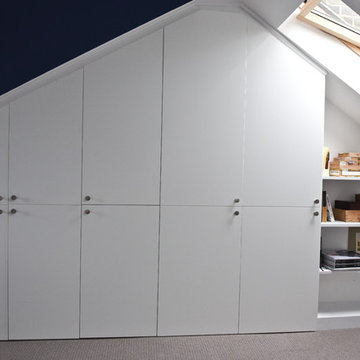
Full renovation of a Victorian terrace house including loft and side return extensions, full interior refurbishment and garden landscaping to create a beautiful family home.
A blend of traditional and modern design elements were expertly executed to deliver a light, stylish and inviting space.
Photo Credits : Simon Richards
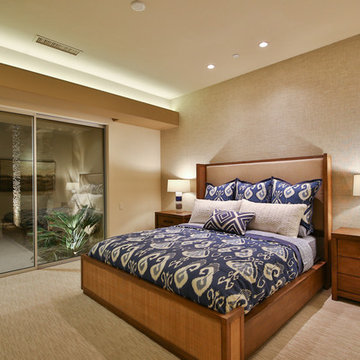
Trent Teigen
Exemple d'une grande chambre tendance avec un mur beige, une cheminée standard, un manteau de cheminée en carrelage et un sol beige.
Exemple d'une grande chambre tendance avec un mur beige, une cheminée standard, un manteau de cheminée en carrelage et un sol beige.
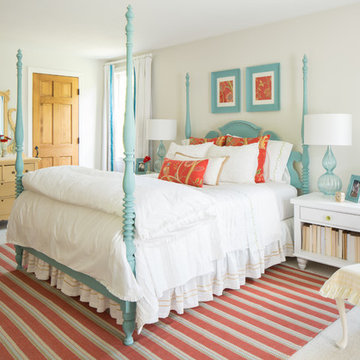
Kyle Caldwell
Réalisation d'une chambre tradition de taille moyenne avec un mur beige.
Réalisation d'une chambre tradition de taille moyenne avec un mur beige.
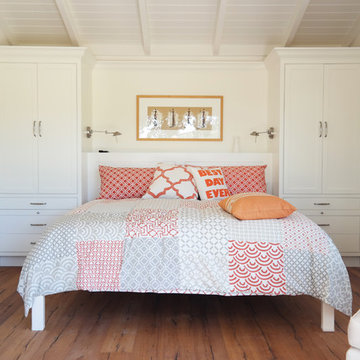
Marcus & Willers Architects
Idées déco pour une petite chambre d'amis campagne avec un mur blanc, un sol en bois brun et dressing.
Idées déco pour une petite chambre d'amis campagne avec un mur blanc, un sol en bois brun et dressing.
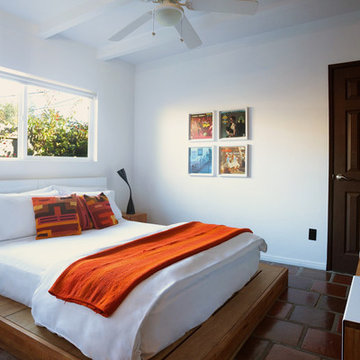
LAXseries solid wood Platform Bed with wall mounted Storage Headboard and 3X Shelf at the Thirteen Palms resort in Palm Springs, California.
Cette image montre une chambre d'amis sud-ouest américain de taille moyenne avec un mur blanc, tomettes au sol et aucune cheminée.
Cette image montre une chambre d'amis sud-ouest américain de taille moyenne avec un mur blanc, tomettes au sol et aucune cheminée.
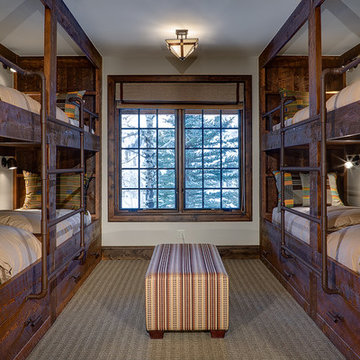
Bunk bedroom with gas pipe fitted railings and ladders. Individual TV's at each bed independently connected to whole house Audio Visual system. Large full extension under bed storage drawers.

Cette image montre une chambre d'amis chalet de taille moyenne avec un mur marron, un sol en bois brun et aucune cheminée.
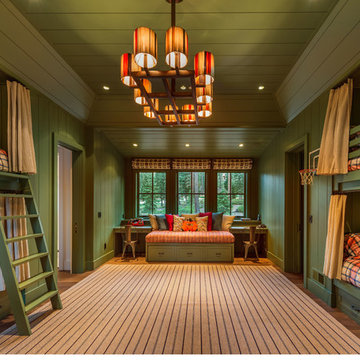
Cette photo montre une très grande chambre d'amis montagne avec un mur vert, un sol en bois brun et aucune cheminée.
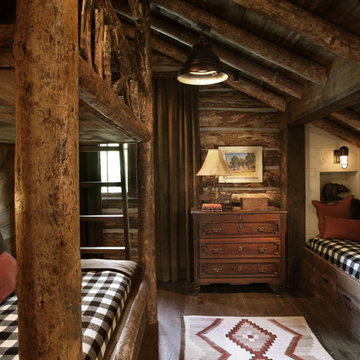
Aménagement d'une chambre d'amis montagne de taille moyenne avec un mur marron, un sol en bois brun et aucune cheminée.
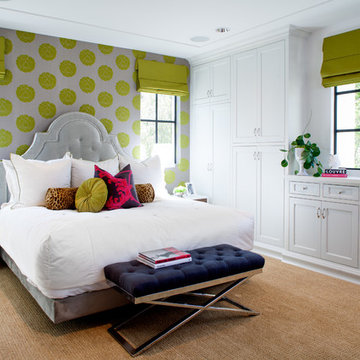
Photo by Lee Manning
Inspiration pour une chambre design de taille moyenne avec un mur multicolore, aucune cheminée et un sol beige.
Inspiration pour une chambre design de taille moyenne avec un mur multicolore, aucune cheminée et un sol beige.
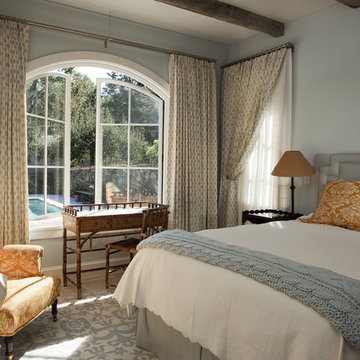
It’s an oft-heard design objective among folks building or renovating a home these days: “We want to bring the outdoors in!” Indeed, visually or spatially connecting the interior of a home with its surroundings is a great way to make spaces feel larger, improve daylight levels and, best of all, embrace Nature. Most of us enjoy being outside, and when we get a sense of that while inside it has a profoundly positive effect on the experience of being at home.
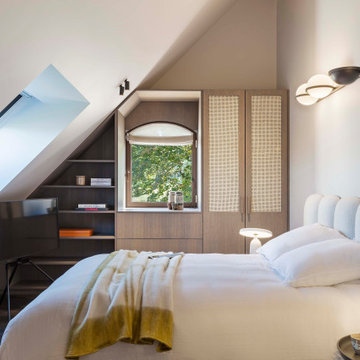
Cette photo montre une grande chambre d'amis industrielle avec un mur beige, parquet foncé et un sol noir.
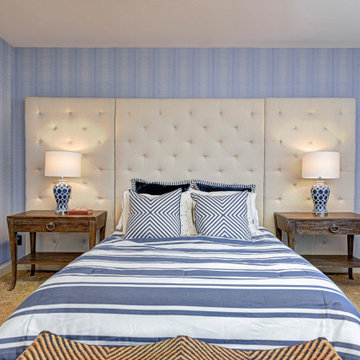
This home renovation project transformed unused, unfinished spaces into vibrant living areas. Each exudes elegance and sophistication, offering personalized design for unforgettable family moments.
This bedroom is adorned with soothing blue and white hues that evoke a sense of serenity. The tasteful wallpaper complements the cozy bed, while the study table by the window offers a perfect spot for contemplation and creativity.
Project completed by Wendy Langston's Everything Home interior design firm, which serves Carmel, Zionsville, Fishers, Westfield, Noblesville, and Indianapolis.
For more about Everything Home, see here: https://everythinghomedesigns.com/
To learn more about this project, see here: https://everythinghomedesigns.com/portfolio/fishers-chic-family-home-renovation/

Practically every aspect of this home was worked on by the time we completed remodeling this Geneva lakefront property. We added an addition on top of the house in order to make space for a lofted bunk room and bathroom with tiled shower, which allowed additional accommodations for visiting guests. This house also boasts five beautiful bedrooms including the redesigned master bedroom on the second level.
The main floor has an open concept floor plan that allows our clients and their guests to see the lake from the moment they walk in the door. It is comprised of a large gourmet kitchen, living room, and home bar area, which share white and gray color tones that provide added brightness to the space. The level is finished with laminated vinyl plank flooring to add a classic feel with modern technology.
When looking at the exterior of the house, the results are evident at a single glance. We changed the siding from yellow to gray, which gave the home a modern, classy feel. The deck was also redone with composite wood decking and cable railings. This completed the classic lake feel our clients were hoping for. When the project was completed, we were thrilled with the results!
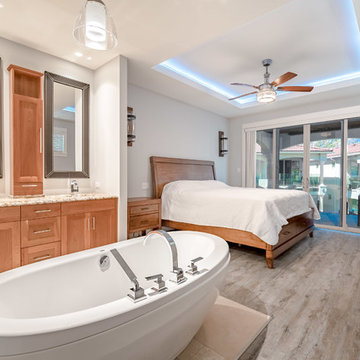
Freestanding soaker tub in your master bedroom? Yup!
Prime Light Media
Exemple d'une chambre d'amis tendance de taille moyenne avec un mur gris, un sol en vinyl et un sol beige.
Exemple d'une chambre d'amis tendance de taille moyenne avec un mur gris, un sol en vinyl et un sol beige.
Idées déco de chambres d'amis
3
