Idées déco de chambres d'amis
Trier par :
Budget
Trier par:Populaires du jour
101 - 120 sur 20 337 photos
1 sur 3
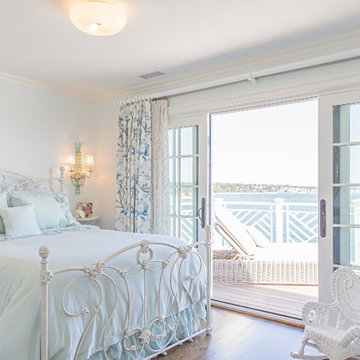
Home from college for the Summer???? What a wonderful place to sleep and wake up to the sounds of gentle waves lapping the rocks three stories below tour private deck!
A vintage dresser and antique mirror fit perfectly in the alcove next to the closet. Soft aquamarine, shades of blues and beige, and dreamlike bedding create a sumptuous retreat.
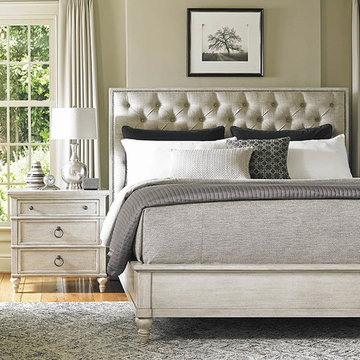
Aménagement d'une chambre d'amis classique de taille moyenne avec un mur gris, parquet clair et un sol beige.
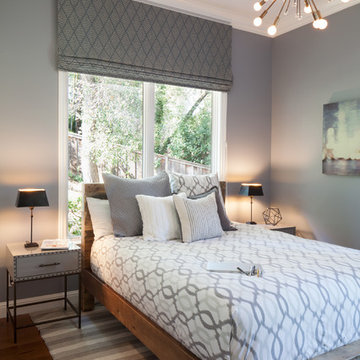
This boy's bedroom features a West Elm reclaimed wood headboard and bed alongside a pair of grey lacquer and brass detailed nightstands, and a brass chandelier. Tones of blue and grey are used throughout in the striped area rug by Jaipur, patterned bedding, and window treatment.
Photo: Caren Alpert
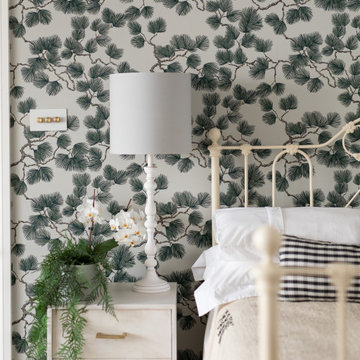
Detail of wallpaper with textured bedding and house plants, bedside table and lamp
Cette photo montre une grande chambre d'amis scandinave avec un mur blanc, parquet foncé, un sol marron et du papier peint.
Cette photo montre une grande chambre d'amis scandinave avec un mur blanc, parquet foncé, un sol marron et du papier peint.
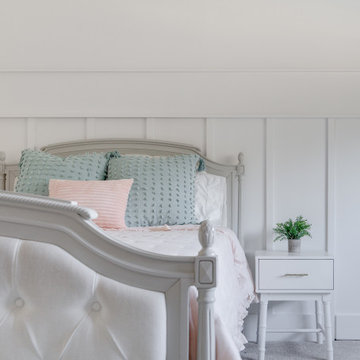
Exemple d'une chambre nature de taille moyenne avec un mur blanc, un sol gris et boiseries.
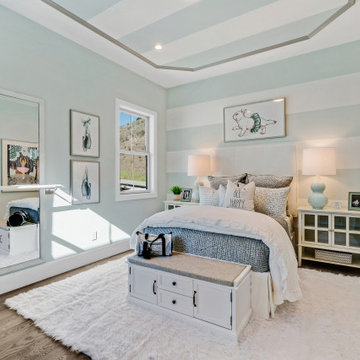
Exemple d'une grande chambre d'amis nature avec un mur gris, un sol en carrelage de céramique, un sol beige et un plafond à caissons.
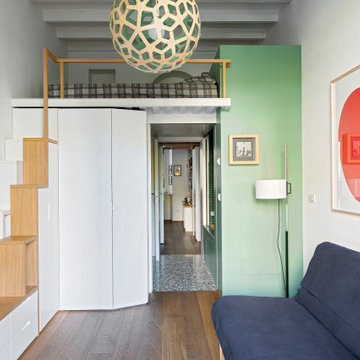
Camera da letto con soppalco e divano letto. Scala in legno con gradini sfalsati. Volume della vasca doccia in colore verde aperto sul soffitto con vetro apribile. Il bagno in posizione centrale permette il passaggio alla cabina armadio e alla sala. Un sistema di porte chiude ogni ambiente.
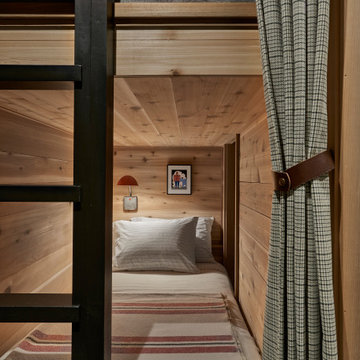
Cedar wrapped berths provide compact, cozy accommodations for four in two pairs of built-in bunkbeds.
Réalisation d'une chambre d'amis chalet de taille moyenne avec un mur beige, un sol en ardoise et un sol noir.
Réalisation d'une chambre d'amis chalet de taille moyenne avec un mur beige, un sol en ardoise et un sol noir.
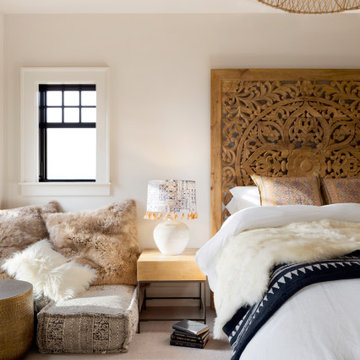
When planning this custom residence, the owners had a clear vision – to create an inviting home for their family, with plenty of opportunities to entertain, play, and relax and unwind. They asked for an interior that was approachable and rugged, with an aesthetic that would stand the test of time. Amy Carman Design was tasked with designing all of the millwork, custom cabinetry and interior architecture throughout, including a private theater, lower level bar, game room and a sport court. A materials palette of reclaimed barn wood, gray-washed oak, natural stone, black windows, handmade and vintage-inspired tile, and a mix of white and stained woodwork help set the stage for the furnishings. This down-to-earth vibe carries through to every piece of furniture, artwork, light fixture and textile in the home, creating an overall sense of warmth and authenticity.
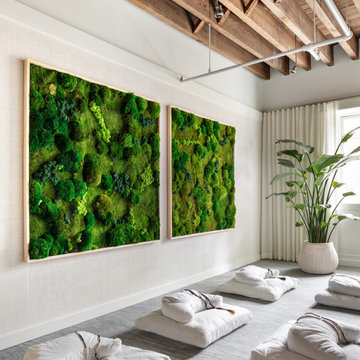
Designer Showhouse Meditation Room for The Holiday House 2019: Designed by Sara Touijer
Idées déco pour une chambre contemporaine de taille moyenne avec un mur blanc, cheminée suspendue, un manteau de cheminée en plâtre et un sol bleu.
Idées déco pour une chambre contemporaine de taille moyenne avec un mur blanc, cheminée suspendue, un manteau de cheminée en plâtre et un sol bleu.
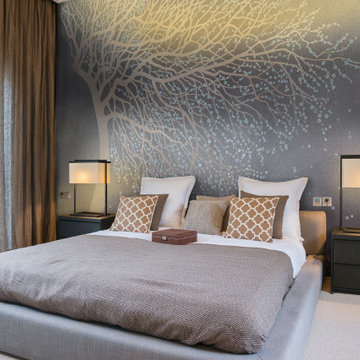
Артикул 980047.
Фрески La Stanza из коллекции «Шинуазри» в оформлении спальни.
Спальня в благородных, актуальных серо-бежевых тонах с фреской La Stanza ломает стереотипы в представлениях о крупных рисунках настенных покрытий.
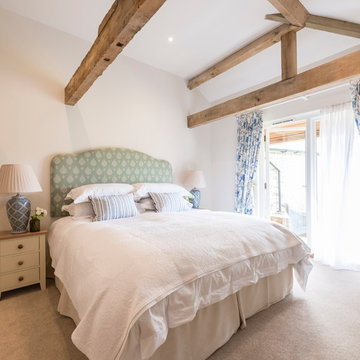
Coastal themed bedroom for luxury Dorset holiday cottage
Idées déco pour une grande chambre campagne avec un mur blanc et un sol gris.
Idées déco pour une grande chambre campagne avec un mur blanc et un sol gris.
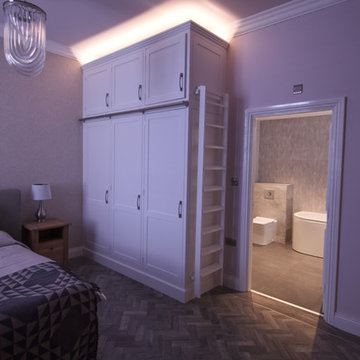
This large ground floor bedroom has only one easterly facing window, so after lunchtime it lacks natural daylight and feels dark. A complete overhall was required, and the client gave the designer free rein, with a brief that it should be restful and pretty, yet chic without being overtly bling. The colours of a subtle blush pink for the walls and grey flooring were agreed upon and it was noted that for now the existing sofa and bed would be retained.
A new herringbone Karndene floor with statement design edge had been installed in the hallway by Global Flooring Studio so this was continued unto the room to add to the flow of the home. A bespoke set of wardrobes was commissioned from Simply Bespoke Interiors with the internal surfaces matching the flooring for a touch of class. These were given the signature height of a Corbridge Interior Design set of wardrobes, to maximise on storage and impact, with the usual LED lighting installed behind the cornice edge to cast a glow across the ceiling.
White shutters from Shuttercraft Newcastle (with complete blackout mechanisms) were incorporated give privacy, as well as a peaceful feel to the room when next to the blush paint and Muraspec wallpaper. New full length Florence radiators were selected for their traditional style with modern lines, plus their height in the room was befitting a very high ceiling, both visually next to the shutters and for the BTU output.
Ceiling roses, rings and coving were put up, with the ceiling being given our favoured design treatment of continuing the paint onto the surface while picking out the plasterwork in white. The pieces de resistence are the dimmable crystal chandeliers, from Cotterell & Co: They are big, modern and not overly bling, but ooze both style and class immeasurably, as the outwardly growing U shaped crystals spiral in sleek lines to create sculpted works of art which also scatter light in a striated manner over the ceiling.
Pink and Grey soft furnishings finish the setting, together with some floating shelves painted in the same colour as the walls, so focus is drawn to the owner's possessions. Some chosen artwork is as yet to be incorporated.
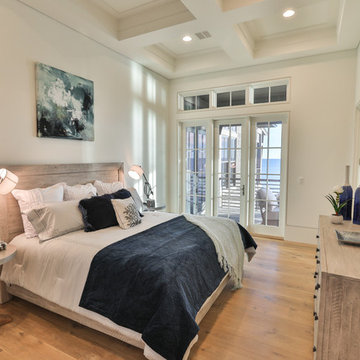
Idée de décoration pour une chambre d'amis marine de taille moyenne avec un mur blanc, parquet clair, aucune cheminée et un sol beige.
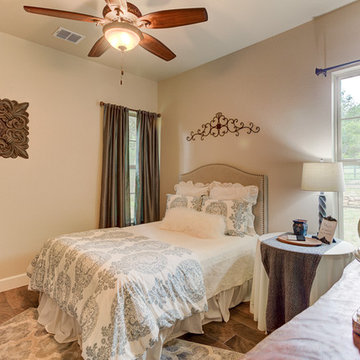
Inspiration pour une chambre d'amis chalet de taille moyenne avec un mur beige, un sol en carrelage de porcelaine, une cheminée standard, un manteau de cheminée en pierre et un sol marron.
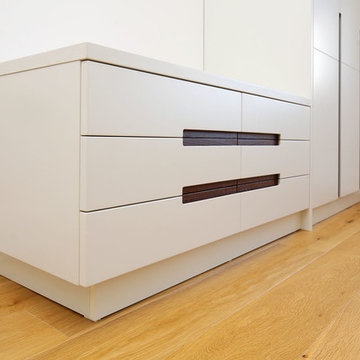
Bespoke wardrobes fitted to this guest bedroom.
Desinged and fitted by Letta London with client in mind.
Modern design was picked, matt sprayed wardrobes with real wood inset handle. Looks fantastic.
Chest of drawers compliments the wardrobes perfectly.
We have also designed and build fitted desk using white matt sprayed design together with silver metal edges design.
These wardrobes are beutiful.
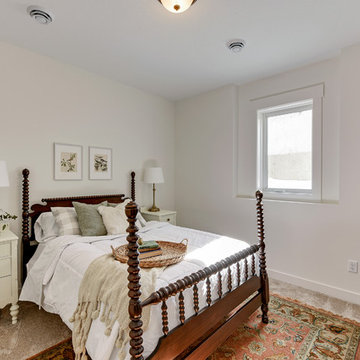
This modern farmhouse bedroom features a metal bedframe and custom pillows, with custom-built white oak nightstands by Carver Junk Company. The dresser and lingerie chest were finished in a white lacquer with card catalog pulls to modernize the style.
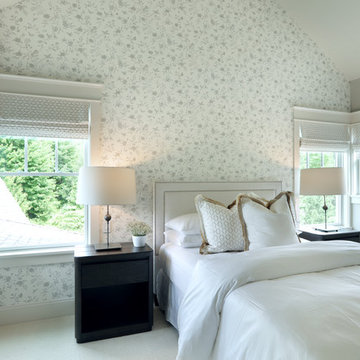
Builder: Homes by True North
Interior Designer: L. Rose Interiors
Photographer: M-Buck Studio
This charming house wraps all of the conveniences of a modern, open concept floor plan inside of a wonderfully detailed modern farmhouse exterior. The front elevation sets the tone with its distinctive twin gable roofline and hipped main level roofline. Large forward facing windows are sheltered by a deep and inviting front porch, which is further detailed by its use of square columns, rafter tails, and old world copper lighting.
Inside the foyer, all of the public spaces for entertaining guests are within eyesight. At the heart of this home is a living room bursting with traditional moldings, columns, and tiled fireplace surround. Opposite and on axis with the custom fireplace, is an expansive open concept kitchen with an island that comfortably seats four. During the spring and summer months, the entertainment capacity of the living room can be expanded out onto the rear patio featuring stone pavers, stone fireplace, and retractable screens for added convenience.
When the day is done, and it’s time to rest, this home provides four separate sleeping quarters. Three of them can be found upstairs, including an office that can easily be converted into an extra bedroom. The master suite is tucked away in its own private wing off the main level stair hall. Lastly, more entertainment space is provided in the form of a lower level complete with a theatre room and exercise space.
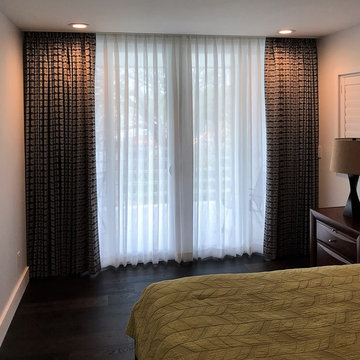
Motorized blackout draperies and sheers.
Aménagement d'une chambre d'amis classique de taille moyenne avec un mur beige, parquet foncé, aucune cheminée et un sol marron.
Aménagement d'une chambre d'amis classique de taille moyenne avec un mur beige, parquet foncé, aucune cheminée et un sol marron.
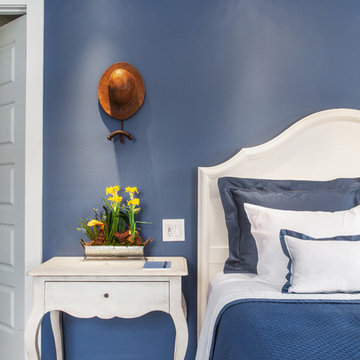
The existing furniture was replaced with a mix of blue and white pieces that carries through in the fabrics and bedding.
Exemple d'une grande chambre d'amis chic avec un mur bleu, parquet foncé et un sol noir.
Exemple d'une grande chambre d'amis chic avec un mur bleu, parquet foncé et un sol noir.
Idées déco de chambres d'amis
6