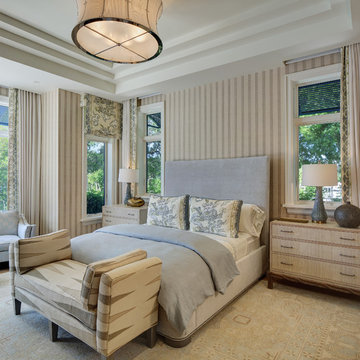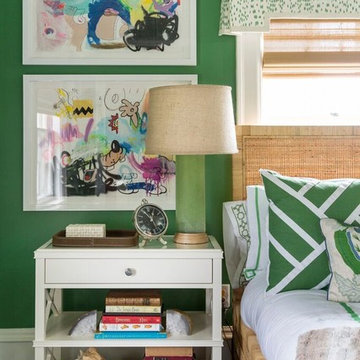Idées déco de chambres d'amis
Trier par :
Budget
Trier par:Populaires du jour
81 - 100 sur 20 337 photos
1 sur 3
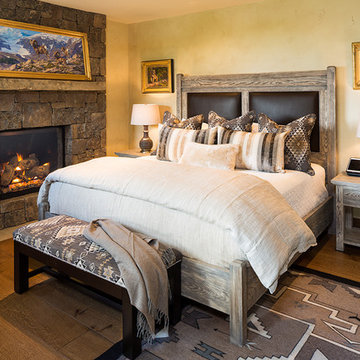
Karl Neumann Photography
Cette image montre une grande chambre d'amis chalet avec un sol en bois brun, une cheminée standard, un manteau de cheminée en pierre, un mur beige et un sol marron.
Cette image montre une grande chambre d'amis chalet avec un sol en bois brun, une cheminée standard, un manteau de cheminée en pierre, un mur beige et un sol marron.
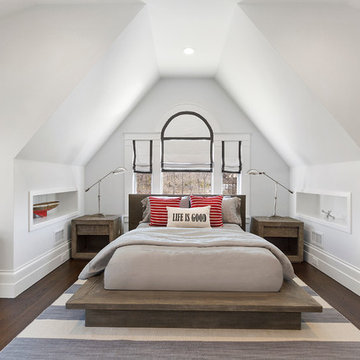
Idées déco pour une chambre d'amis bord de mer de taille moyenne avec un mur blanc, un sol en bois brun et un sol marron.
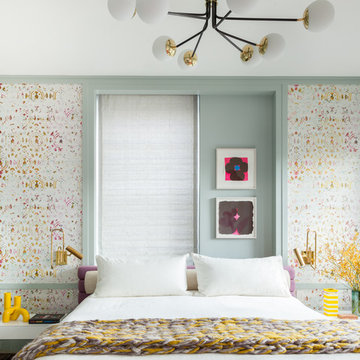
Notable decor elements include: Elitis Donghia Kandy/Brit Pop wallpaper, Farrow and Ball Light Blue paint, DDC bedside tables in clear glass with floating drawer, Gentner Design pivot sconces in burnished brass, yellow striped Raymor vase, yellow Raymor tube vase, merino wool throw in grey and yellow from ALT for Living, custom upholstered headboard in Baumann wool fabric, Bourgeois Boheme Concorde chandelier and bolster in Castel Salina green and white tweed
Photos: Francesco Bertocci
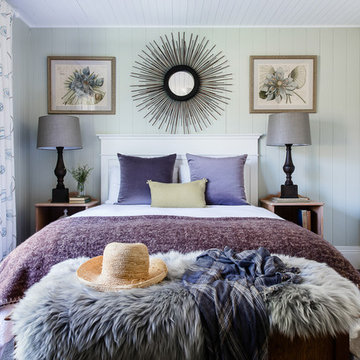
The master bedroom of a guest cabana
Réalisation d'une grande chambre tradition avec un mur vert.
Réalisation d'une grande chambre tradition avec un mur vert.
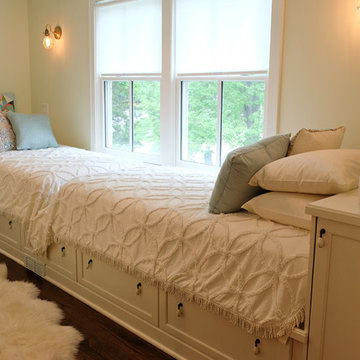
Free ebook, Creating the Ideal Kitchen. DOWNLOAD NOW
The Klimala’s and their three kids are no strangers to moving, this being their fifth house in the same town over the 20-year period they have lived there. “It must be the 7-year itch, because every seven years, we seem to find ourselves antsy for a new project or a new environment. I think part of it is being a designer, I see my own taste evolve and I want my environment to reflect that. Having easy access to wonderful tradesmen and a knowledge of the process makes it that much easier”.
This time, Klimala’s fell in love with a somewhat unlikely candidate. The 1950’s ranch turned cape cod was a bit of a mutt, but it’s location 5 minutes from their design studio and backing up to the high school where their kids can roll out of bed and walk to school, coupled with the charm of its location on a private road and lush landscaping made it an appealing choice for them.
“The bones of the house were really charming. It was typical 1,500 square foot ranch that at some point someone added a second floor to. Its sloped roofline and dormered bedrooms gave it some charm.” With the help of architect Maureen McHugh, Klimala’s gutted and reworked the layout to make the house work for them. An open concept kitchen and dining room allows for more frequent casual family dinners and dinner parties that linger. A dingy 3-season room off the back of the original house was insulated, given a vaulted ceiling with skylights and now opens up to the kitchen. This room now houses an 8’ raw edge white oak dining table and functions as an informal dining room. “One of the challenges with these mid-century homes is the 8’ ceilings. I had to have at least one room that had a higher ceiling so that’s how we did it” states Klimala.
The kitchen features a 10’ island which houses a 5’0” Galley Sink. The Galley features two faucets, and double tiered rail system to which accessories such as cutting boards and stainless steel bowls can be added for ease of cooking. Across from the large sink is an induction cooktop. “My two teen daughters and I enjoy cooking, and the Galley and induction cooktop make it so easy.” A wall of tall cabinets features a full size refrigerator, freezer, double oven and built in coffeemaker. The area on the opposite end of the kitchen features a pantry with mirrored glass doors and a beverage center below.
The rest of the first floor features an entry way, a living room with views to the front yard’s lush landscaping, a family room where the family hangs out to watch TV, a back entry from the garage with a laundry room and mudroom area, one of the home’s four bedrooms and a full bath. There is a double sided fireplace between the family room and living room. The home features pops of color from the living room’s peach grass cloth to purple painted wall in the family room. “I’m definitely a traditionalist at heart but because of the home’s Midcentury roots, I wanted to incorporate some of those elements into the furniture, lighting and accessories which also ended up being really fun. We are not formal people so I wanted a house that my kids would enjoy, have their friends over and feel comfortable.”
The second floor houses the master bedroom suite, two of the kids’ bedrooms and a back room nicknamed “the library” because it has turned into a quiet get away area where the girls can study or take a break from the rest of the family. The area was originally unfinished attic, and because the home was short on closet space, this Jack and Jill area off the girls’ bedrooms houses two large walk-in closets and a small sitting area with a makeup vanity. “The girls really wanted to keep the exposed brick of the fireplace that runs up the through the space, so that’s what we did, and I think they feel like they are in their own little loft space in the city when they are up there” says Klimala.
Designed by: Susan Klimala, CKD, CBD
Photography by: Carlos Vergara
For more information on kitchen and bath design ideas go to: www.kitchenstudio-ge.com
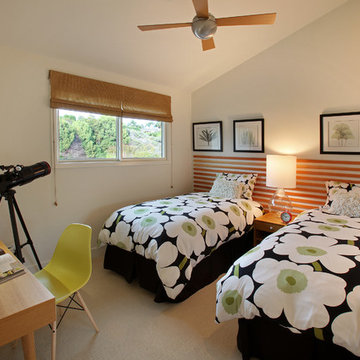
Photos by Aidin Mariscal
Cette photo montre une petite chambre moderne avec un mur blanc et un sol beige.
Cette photo montre une petite chambre moderne avec un mur blanc et un sol beige.
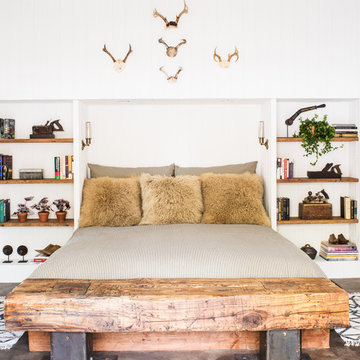
Drew Kelly
Réalisation d'une chambre d'amis bohème de taille moyenne avec un mur blanc, sol en béton ciré et aucune cheminée.
Réalisation d'une chambre d'amis bohème de taille moyenne avec un mur blanc, sol en béton ciré et aucune cheminée.
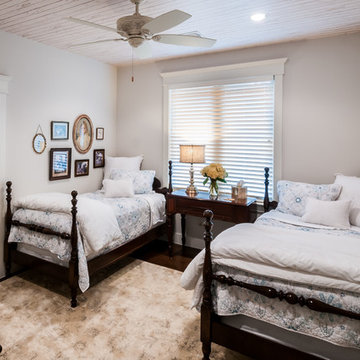
Rueben Mendior
Aménagement d'une chambre d'amis campagne de taille moyenne avec un mur gris, parquet foncé, aucune cheminée et un sol marron.
Aménagement d'une chambre d'amis campagne de taille moyenne avec un mur gris, parquet foncé, aucune cheminée et un sol marron.
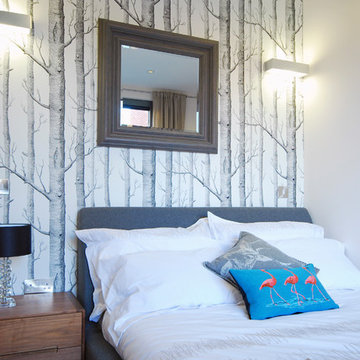
Fine House Studio
Cette image montre une chambre minimaliste de taille moyenne avec un mur blanc.
Cette image montre une chambre minimaliste de taille moyenne avec un mur blanc.
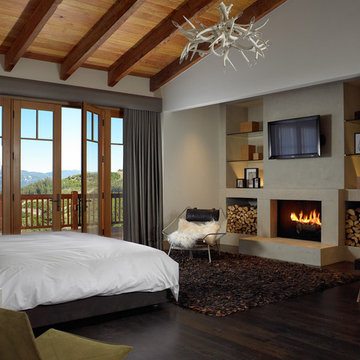
Idées déco pour une chambre d'amis montagne de taille moyenne avec un mur blanc, parquet foncé, une cheminée standard, un manteau de cheminée en plâtre et un sol marron.
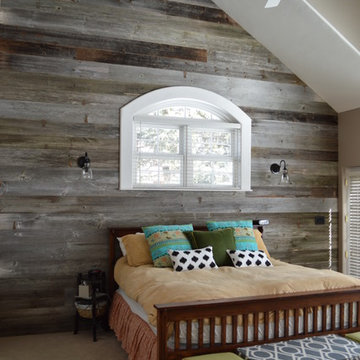
A beautiful combination of the traditional barn look with a contemporary twist through the use of reclaimed wood to set an astonishing contrast in any room.
Photography by Melissa Ann Barrett
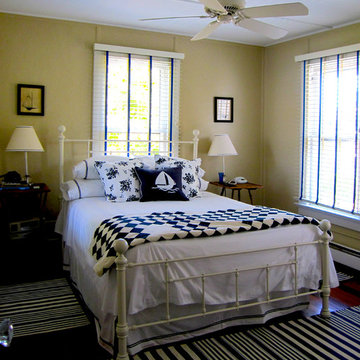
Cette photo montre une chambre d'amis bord de mer de taille moyenne avec un mur jaune et parquet foncé.
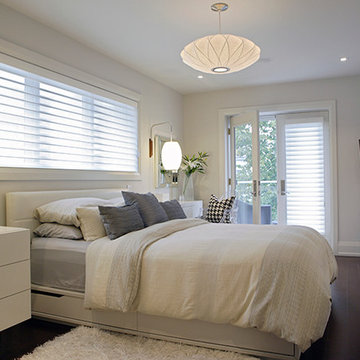
Idée de décoration pour une chambre d'amis design de taille moyenne avec un mur blanc et parquet foncé.
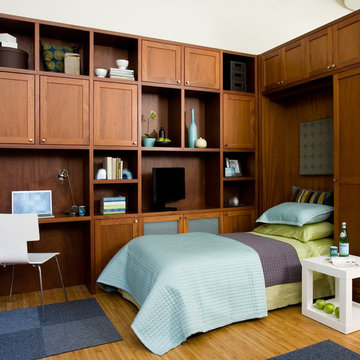
A wall bed quickly transFORMs this home office into a guest bedroom. The beautiful dual purpose room is built in mahogany wood veneers with solid wood shaker-style doors including several doors with inset frosted glass for contrast. This custom unit includes a fold away wall bed (wall beds are available in twin, queen, and king) a computer desk area, cabinets and shelves for storage and 1½ " thick panels and shelves.
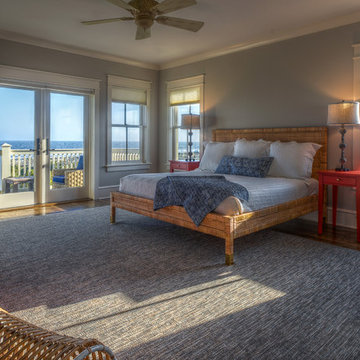
Walter Elliott Photography
Cette photo montre une chambre d'amis bord de mer de taille moyenne avec un mur bleu, un sol en bois brun et un sol marron.
Cette photo montre une chambre d'amis bord de mer de taille moyenne avec un mur bleu, un sol en bois brun et un sol marron.
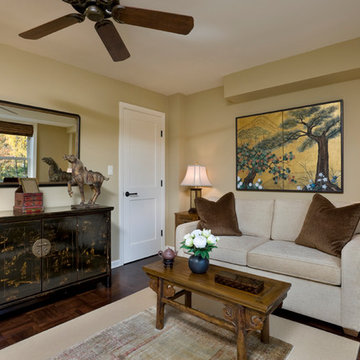
David Sloane
Aménagement d'une chambre d'amis asiatique de taille moyenne avec un mur beige et parquet foncé.
Aménagement d'une chambre d'amis asiatique de taille moyenne avec un mur beige et parquet foncé.
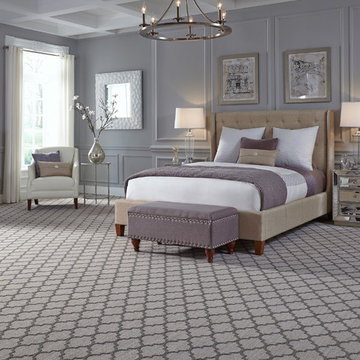
Idées déco pour une chambre classique de taille moyenne avec un mur gris et aucune cheminée.
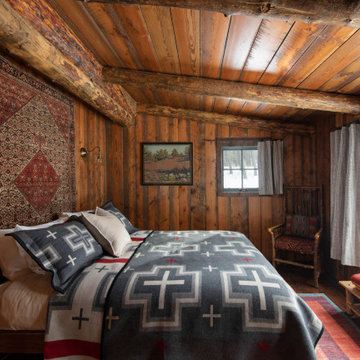
Exemple d'une chambre d'amis montagne en bois de taille moyenne avec un mur marron, parquet foncé, un sol marron et un plafond en bois.
Idées déco de chambres d'amis
5
