Idées déco de cuisines classiques avec un plan de travail en verre
Trier par :
Budget
Trier par:Populaires du jour
1 - 20 sur 668 photos
1 sur 3

Lind-Cummings Design Photography
Aménagement d'une grande cuisine américaine classique en L avec un évier 1 bac, un plan de travail en verre, un sol en bois brun, un sol marron, des portes de placard bleues, une crédence blanche, îlot, un placard à porte plane et un plan de travail bleu.
Aménagement d'une grande cuisine américaine classique en L avec un évier 1 bac, un plan de travail en verre, un sol en bois brun, un sol marron, des portes de placard bleues, une crédence blanche, îlot, un placard à porte plane et un plan de travail bleu.
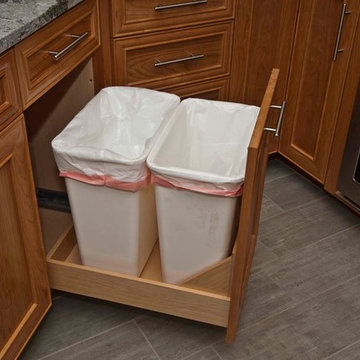
Double trash roll-out on soft close guides. Natural cherry wood cabinetry, full overlay door design, soft-close hardware quartz counter tops, satin nickel hardware, photo by UDCC

WELL ORGANISED UNIT INTERIORS
In a LEICHT kitchen, unit interiors are always tailored to suit
users’ needs and requirements. In the cookware centre – either 60
or 90 cm wide – pots, pans and lids all have their very own space.
Everything is clearly arranged and quick to hand. A good idea: the
pull-out work table. technology also moves unit doors, opening up a world of generous storage space: the fold-up doors of the wall units close electrically at the push of a button.

This used to be a dark stained wood kitchen and with dark granite countertops and floor. We painted the cabinets, changed the countertops and back splash, appliances and added floating floor.
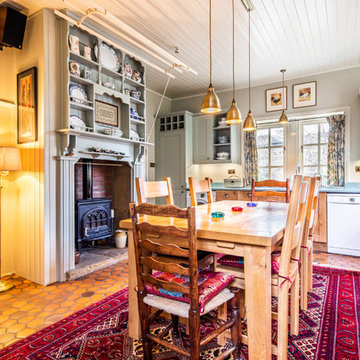
Exemple d'une cuisine américaine chic en U et bois brun de taille moyenne avec un évier 2 bacs, un placard à porte shaker, un plan de travail en verre, une crédence multicolore, une crédence en carreau de verre, un électroménager blanc, tomettes au sol, aucun îlot, un sol orange et un plan de travail vert.
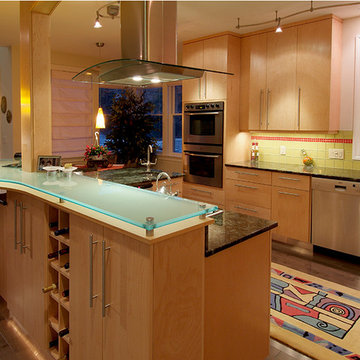
Granite State Cabinetry
Aménagement d'une cuisine américaine classique en U et bois clair avec un évier encastré, un placard à porte plane, un plan de travail en verre, une crédence jaune et un électroménager en acier inoxydable.
Aménagement d'une cuisine américaine classique en U et bois clair avec un évier encastré, un placard à porte plane, un plan de travail en verre, une crédence jaune et un électroménager en acier inoxydable.
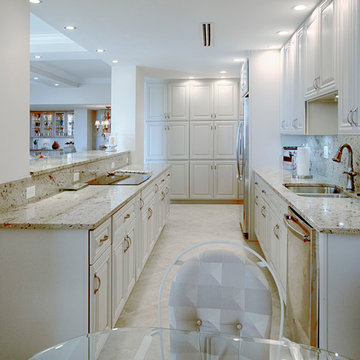
Exemple d'une petite cuisine américaine parallèle chic avec des portes de placard blanches, un électroménager en acier inoxydable, aucun îlot, un évier 2 bacs, un placard avec porte à panneau surélevé, un plan de travail en verre, une crédence beige, une crédence en dalle de pierre, un sol en carrelage de céramique et un sol beige.
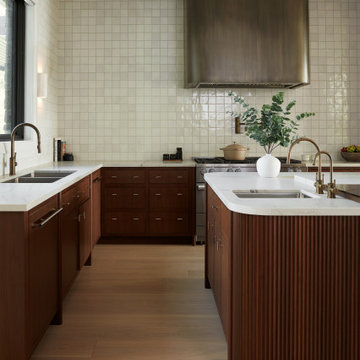
Step into culinary perfection with this rich walnut kitchen, adorned with a stunning brushed metal range hood that adds an industrial and distinctive flair. The serene tile backsplash provides a sleek canvas for the kitchen cabinets to shine, while the symmetrical layout, featuring two sinks and a panelled dishwasher, makes this kitchen a chef's dream. With face frame inset construction, the beauty of rich walnut wood, marble countertops, and unique ribbed detailing converge to create an impactful space that makes you feel truly inspired.
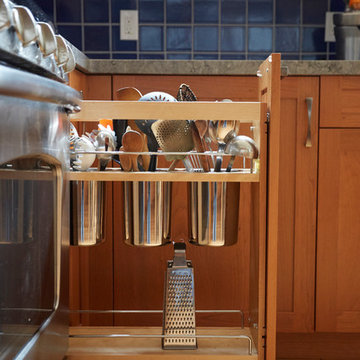
Mike Kaskel
Inspiration pour une grande cuisine traditionnelle en L et bois brun fermée avec un évier encastré, un placard à porte shaker, un plan de travail en verre, une crédence bleue, une crédence en céramique, un électroménager en acier inoxydable, parquet clair, aucun îlot, un sol marron et un plan de travail gris.
Inspiration pour une grande cuisine traditionnelle en L et bois brun fermée avec un évier encastré, un placard à porte shaker, un plan de travail en verre, une crédence bleue, une crédence en céramique, un électroménager en acier inoxydable, parquet clair, aucun îlot, un sol marron et un plan de travail gris.
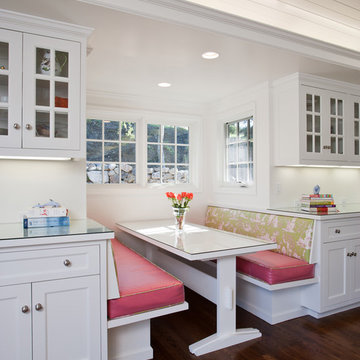
This project was a residence for a young couple starting a new family. The site was a spectacular hilltop site within minutes of downtown. The client wished for a home that could serve as their foundation for the next 30 years. With this in mind we placed a large emphasis on the designing the kitchen as the heart of the home. We rebuilt the rear of the house to incorporate an open and airy kitchen – designing a space that would serve as the nerve center of their lives. Bringing in natural light, views and access to the outdoors was essential to make this work for the clients. We then reconfigured the rest of the house to more accurately reflect the process of their daily life.
Photography: Emily Hagopian
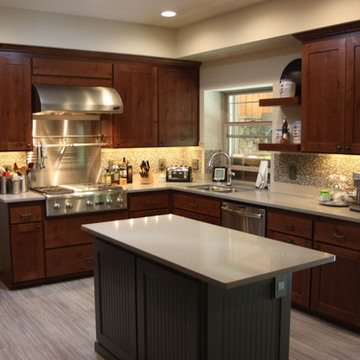
Sweatman-Young removed the kitchen ceiling, cabinets and flooring. We framed in 12" kitchen soffit as needed, added 1-Solatube, made plumbing and electrical changes, performed drywall and paint services, provided and installed custom built cabinets, quartz slab countertops, full height tile backsplash, new vinyl plank flooring and installed the new appliances.
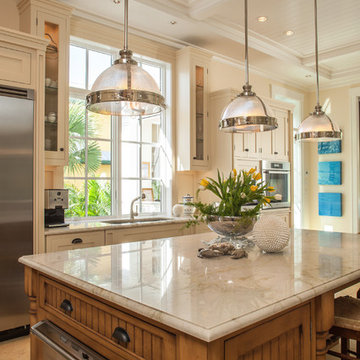
Cette image montre une cuisine linéaire traditionnelle fermée et de taille moyenne avec un placard à porte vitrée, un électroménager en acier inoxydable, un évier encastré, des portes de placard blanches, un plan de travail en verre, une crédence blanche, une crédence en bois, un sol en carrelage de porcelaine, îlot et un sol beige.
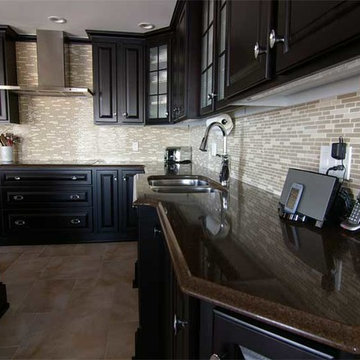
Cette image montre une cuisine traditionnelle en L fermée et de taille moyenne avec un évier 2 bacs, un placard avec porte à panneau surélevé, des portes de placard noires, un plan de travail en verre, une crédence beige, une crédence en carreau de verre, un électroménager en acier inoxydable, un sol en carrelage de porcelaine et îlot.
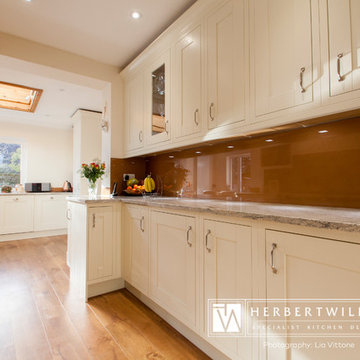
Recent kitchen design with copper glass splash back is really stunning against the Mackintosh in frame Ivory kitchen units. This large family kitchen in Lyndhurst features LED lighting underneath the wall units to really highlight this beautiful copper splash back.
The granite worktop is Indian ivory chosen to contrast well with the copper splash back, Blanco sink and Franke tap.
All appliances are Neff electrical with the exception of a gas hob. For great functionality without interrupting the stunning stretch of splash back pop up sockets are integrated into the worktop.
Photos by Lia Vitonne
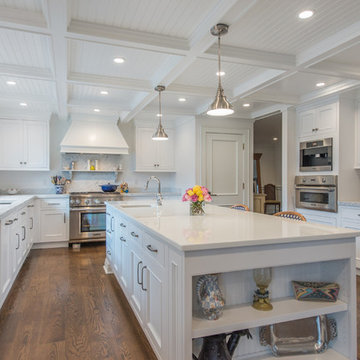
Front Door Photography
Idée de décoration pour une grande cuisine américaine tradition en L avec un évier encastré, un placard à porte affleurante, des portes de placard blanches, un plan de travail en verre, un électroménager en acier inoxydable, un sol en bois brun et îlot.
Idée de décoration pour une grande cuisine américaine tradition en L avec un évier encastré, un placard à porte affleurante, des portes de placard blanches, un plan de travail en verre, un électroménager en acier inoxydable, un sol en bois brun et îlot.

This Italian Villa kitchen features medium wood cabinets, a gas burning stove, two hanging chandeliers, and a barrel ceiling. The two islands sit in the center. One is topped with a marble granite, the other with a wood top used for bar seating for five.
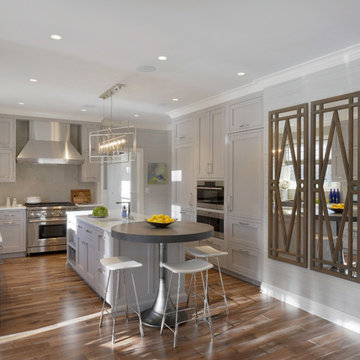
This expansive traditional kitchen by senior designer, Randy O'Kane features Bilotta Collection cabinets in a mix of rift cut white ash with a stain for both the tall and the wall cabinets and Smoke Embers paint for the base cabinets. The perimeter wall cabinets are double-stacked for extra storage. Countertops, supplied by Amendola Marble, are Bianco Specchio, a white glass, and the backsplash is limestone. The custom table off the island is wide planked stained wood on a base of blackened stainless steel by Brooks Custom, perfect for eating casual meals. Off to the side is a larger dining area with a custom banquette. Brooks Custom also supplied the stainless steel farmhouse sink below the window. There is a secondary prep sink at the island. The faucets are by Dornbracht and appliances are a mix of Sub-Zero and Wolf. Designer: Randy O’Kane. Photo Credit: Peter Krupenye
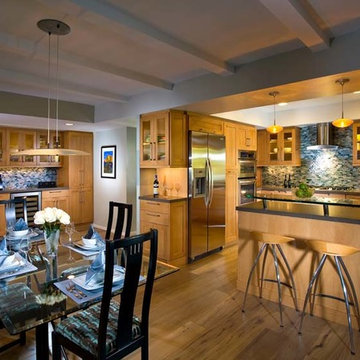
This kitchen located in Rossmoor, designed by Jonathan Salmon, is a complete transformation from what it was before. The Brookhaven cabinetry with the glass paned doors give the room a more open look and feel. The unique use of glass in this kitchen is very apparent in the glass table, elevated glass countertop for the bar seating, as well as the custom tempered glass and stainless steel hood. The stainless steel Sub Zero refrigerator goes along perfectly with the other stainless steel appliances throughout the kitchen. The double bowl sink makes sure that our client has plenty of room to prep a luxurious meal. The lighting in this room was hand-picked to make sure that each light would really bring the room together. We did this by pairing the LED lights with hanging lights throughout the kitchen and dining area. In this kitchen we added in the mosaic glass backsplash makes the room pop. By working closely with our client we also picked a wine refrigerator that was exactly what the client wanted. We located this wine refrigerator in a spot that is easily accessible and perfect for serving decadent buffet style meals.
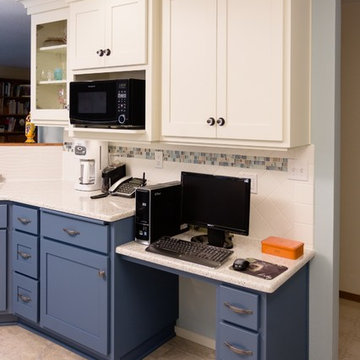
Grant Mott Photography
Exemple d'une cuisine américaine chic en U de taille moyenne avec un évier encastré, un placard à porte shaker, des portes de placard bleues, un plan de travail en verre, une crédence multicolore, une crédence en céramique, un électroménager blanc et un sol en linoléum.
Exemple d'une cuisine américaine chic en U de taille moyenne avec un évier encastré, un placard à porte shaker, des portes de placard bleues, un plan de travail en verre, une crédence multicolore, une crédence en céramique, un électroménager blanc et un sol en linoléum.
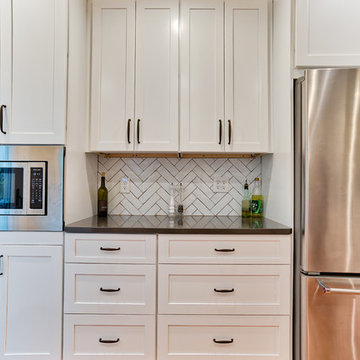
Main Line Kitchen Design's unique business model allows our customers to work with the most experienced designers and get the most competitive kitchen cabinet pricing. How does Main Line Kitchen Design offer the best designs along with the most competitive kitchen cabinet pricing? We are a more modern and cost effective business model. We are a kitchen cabinet dealer and design team that carries the highest quality kitchen cabinetry, is experienced, convenient, and reasonable priced. Our five award winning designers work by appointment only, with pre-qualified customers, and only on complete kitchen renovations. Our designers are some of the most experienced and award winning kitchen designers in the Delaware Valley. We design with and sell 8 nationally distributed cabinet lines. Cabinet pricing is slightly less than major home centers for semi-custom cabinet lines, and significantly less than traditional showrooms for custom cabinet lines. After discussing your kitchen on the phone, first appointments always take place in your home, where we discuss and measure your kitchen. Subsequent appointments usually take place in one of our offices and selection centers where our customers consider and modify 3D designs on flat screen TV's. We can also bring sample doors and finishes to your home and make design changes on our laptops in 20-20 CAD with you, in your own kitchen. Call today! We can estimate your kitchen project from soup to nuts in a 15 minute phone call and you can find out why we get the best reviews on the internet. We look forward to working with you. As our company tag line says: "The world of kitchen design is changing..."
Idées déco de cuisines classiques avec un plan de travail en verre
1