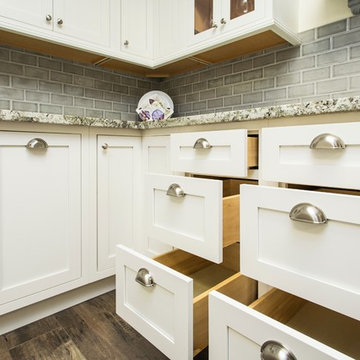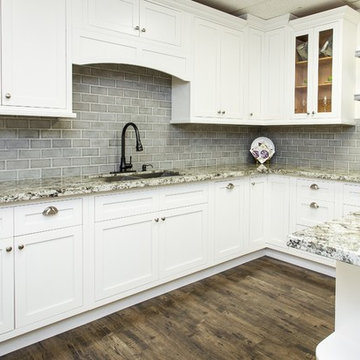Idées déco de cuisines classiques avec un plan de travail en verre
Trier par :
Budget
Trier par:Populaires du jour
141 - 160 sur 671 photos
1 sur 3
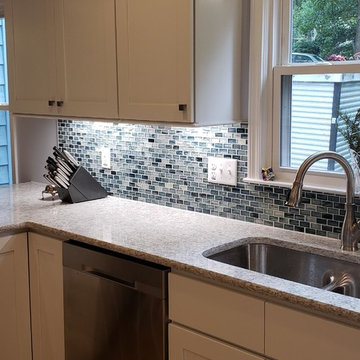
Cette image montre une cuisine ouverte traditionnelle en L de taille moyenne avec un évier encastré, un placard à porte shaker, des portes de placard blanches, un plan de travail en verre, une crédence bleue, une crédence en feuille de verre, un électroménager en acier inoxydable, parquet en bambou, aucun îlot et un plan de travail multicolore.
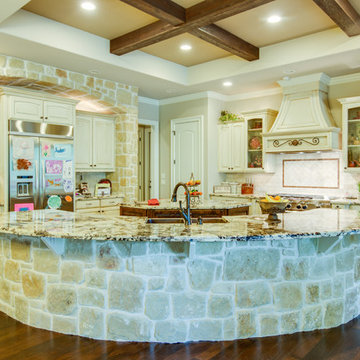
Cette image montre une grande cuisine traditionnelle avec un évier 2 bacs, un placard avec porte à panneau surélevé, des portes de placard blanches, un plan de travail en verre, une crédence en carrelage de pierre, un électroménager en acier inoxydable, parquet foncé et 2 îlots.
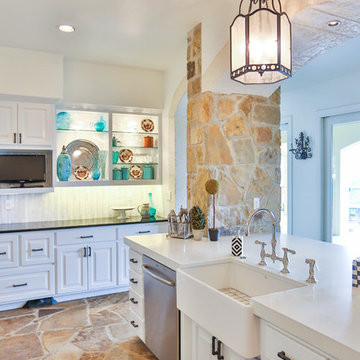
This large and bright kitchen was rethought from a dark cabinet, dark counter top and closed in feel. First the large separating wall from the kitchen into the back hallway overlooking the pool was reduced in height to allow light to spill into the room all day long. Navy Cabinets were repalinted white and the island was updated to a light grey. Absolute black counter tops were left on the perimeter cabinets but the center island and sink area were resurfaced in Cambria Ella. A apron front sign with Newport Brass bridge faucet was installed to accent the area. New pendant lights over the island and retro barstools complete the look. New undercabinet lighting, lighted cabinets and new recessed lighting finished out the kitchen in a new clean bright and welcoming room. Perfect for the grandkids to be in.
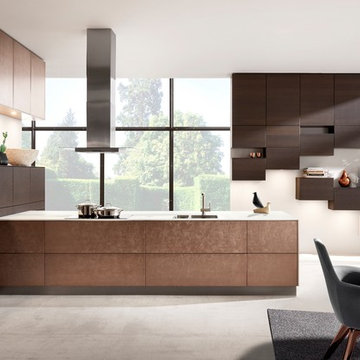
Aménagement d'une grande cuisine ouverte classique en L avec un évier posé, un placard à porte plane, des portes de placard marrons, un électroménager noir, sol en béton ciré, une péninsule, un sol gris, un plan de travail blanc et un plan de travail en verre.
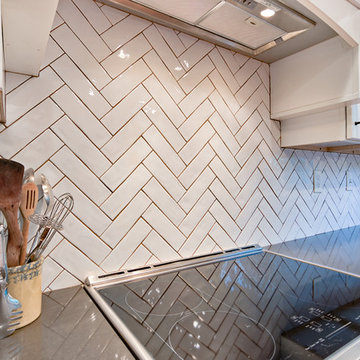
Main Line Kitchen Design's unique business model allows our customers to work with the most experienced designers and get the most competitive kitchen cabinet pricing. How does Main Line Kitchen Design offer the best designs along with the most competitive kitchen cabinet pricing? We are a more modern and cost effective business model. We are a kitchen cabinet dealer and design team that carries the highest quality kitchen cabinetry, is experienced, convenient, and reasonable priced. Our five award winning designers work by appointment only, with pre-qualified customers, and only on complete kitchen renovations. Our designers are some of the most experienced and award winning kitchen designers in the Delaware Valley. We design with and sell 8 nationally distributed cabinet lines. Cabinet pricing is slightly less than major home centers for semi-custom cabinet lines, and significantly less than traditional showrooms for custom cabinet lines. After discussing your kitchen on the phone, first appointments always take place in your home, where we discuss and measure your kitchen. Subsequent appointments usually take place in one of our offices and selection centers where our customers consider and modify 3D designs on flat screen TV's. We can also bring sample doors and finishes to your home and make design changes on our laptops in 20-20 CAD with you, in your own kitchen. Call today! We can estimate your kitchen project from soup to nuts in a 15 minute phone call and you can find out why we get the best reviews on the internet. We look forward to working with you. As our company tag line says: "The world of kitchen design is changing..."
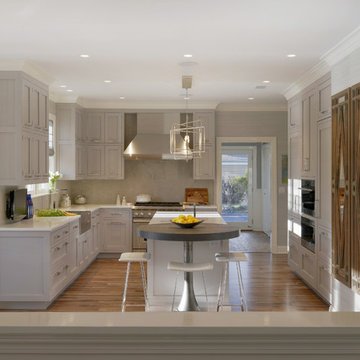
This expansive traditional kitchen by senior designer, Randy O'Kane features Bilotta Collection cabinets in a mix of rift cut white ash with a stain for both the tall and the wall cabinets and Smoke Embers paint for the base cabinets. The perimeter wall cabinets are double-stacked for extra storage. Countertops, supplied by Amendola Marble, are Bianco Specchio, a white glass, and the backsplash is limestone. The custom table off the island is wide planked stained wood on a base of blackened stainless steel by Brooks Custom, perfect for eating casual meals. Off to the side is a larger dining area with a custom banquette. Brooks Custom also supplied the stainless steel farmhouse sink below the window. There is a secondary prep sink at the island. The faucets are by Dornbracht and appliances are a mix of Sub-Zero and Wolf. Designer: Randy O’Kane. Photo Credit: Peter Krupenye
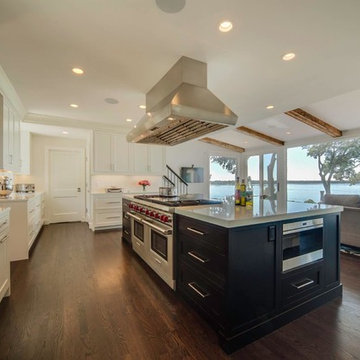
Project by Architectural Building Arts, Inc. / www.designbuildmadison.com
Photography by Joe De Maio
Cette photo montre une très grande cuisine ouverte chic en L avec un évier encastré, une crédence beige, un électroménager en acier inoxydable, îlot, un placard à porte shaker, des portes de placard blanches, un plan de travail en verre, une crédence en carreau de porcelaine, parquet foncé et un sol marron.
Cette photo montre une très grande cuisine ouverte chic en L avec un évier encastré, une crédence beige, un électroménager en acier inoxydable, îlot, un placard à porte shaker, des portes de placard blanches, un plan de travail en verre, une crédence en carreau de porcelaine, parquet foncé et un sol marron.
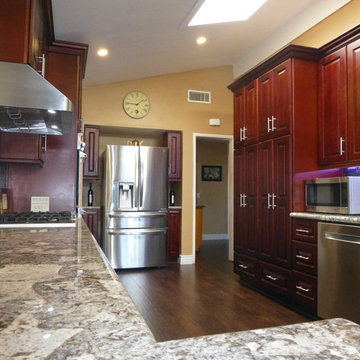
A much appreciated galley kitchen alteration providing greater ease of use by two cooks, and an ample increase in both work counter and cabinet storage spaces.
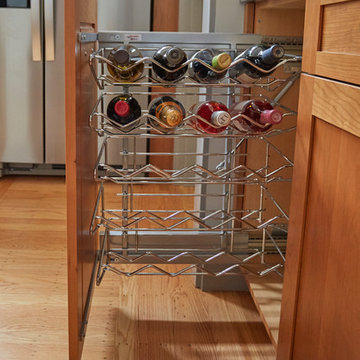
Mike Kaskel
Inspiration pour une grande cuisine traditionnelle en L et bois brun fermée avec un évier encastré, un placard à porte shaker, un plan de travail en verre, une crédence bleue, une crédence en céramique, un électroménager en acier inoxydable, parquet clair, aucun îlot, un sol marron et un plan de travail gris.
Inspiration pour une grande cuisine traditionnelle en L et bois brun fermée avec un évier encastré, un placard à porte shaker, un plan de travail en verre, une crédence bleue, une crédence en céramique, un électroménager en acier inoxydable, parquet clair, aucun îlot, un sol marron et un plan de travail gris.
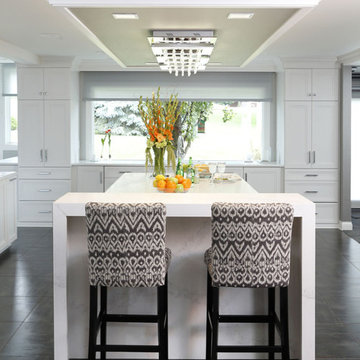
Cette photo montre une cuisine chic avec un placard avec porte à panneau encastré, des portes de placard blanches, un plan de travail en verre, un sol en carrelage de porcelaine et un sol gris.
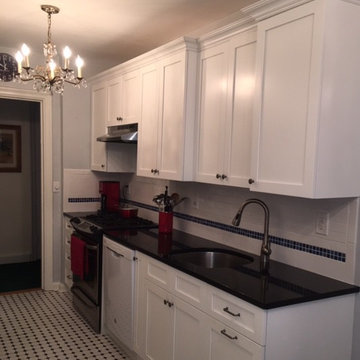
Here is a recent galley kitchen remodel that was designed by Majestic Kitchens & Baths designer Maria Tanzi.
This kitchen was designed using Cabico Cabinetry's Essence Line, featuring their Freddo door style in Latte Enamel Finish.
Cabmbria Charston Quartz Countertop pairs well with a white subway tile and blue glass accent tile pulls out the blue specks in Cambria Countertop.
#MajesticKitchensandBaths #MajesticKitchens #MariaTanzi #CabicoCabinetry #Essence #FreddoDoor #CambriaQuartz #WhiteKitchens #WhiteSubwayTile
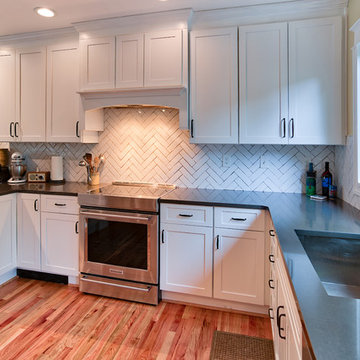
Main Line Kitchen Design's unique business model allows our customers to work with the most experienced designers and get the most competitive kitchen cabinet pricing. How does Main Line Kitchen Design offer the best designs along with the most competitive kitchen cabinet pricing? We are a more modern and cost effective business model. We are a kitchen cabinet dealer and design team that carries the highest quality kitchen cabinetry, is experienced, convenient, and reasonable priced. Our five award winning designers work by appointment only, with pre-qualified customers, and only on complete kitchen renovations. Our designers are some of the most experienced and award winning kitchen designers in the Delaware Valley. We design with and sell 8 nationally distributed cabinet lines. Cabinet pricing is slightly less than major home centers for semi-custom cabinet lines, and significantly less than traditional showrooms for custom cabinet lines. After discussing your kitchen on the phone, first appointments always take place in your home, where we discuss and measure your kitchen. Subsequent appointments usually take place in one of our offices and selection centers where our customers consider and modify 3D designs on flat screen TV's. We can also bring sample doors and finishes to your home and make design changes on our laptops in 20-20 CAD with you, in your own kitchen. Call today! We can estimate your kitchen project from soup to nuts in a 15 minute phone call and you can find out why we get the best reviews on the internet. We look forward to working with you. As our company tag line says: "The world of kitchen design is changing..."
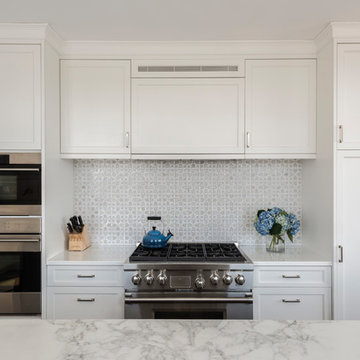
This south and west facing kitchen has spectacular sweeping views from Central Park to Columbus Circle. An eleven foot long island accommodates a microwave oven drawer and two supplementary refrigerator drawers as well as seating for three. The 6 burner Wolf range is supplemented with a convenient wall oven and steam oven. The white perimeter cabinets with white Glassos counters harmonize with the light gray island topped with Calacatta marble. The Mosaic House Nejarine tile backsplash unifies the subtle color variations.
photo by Josh Nefsky
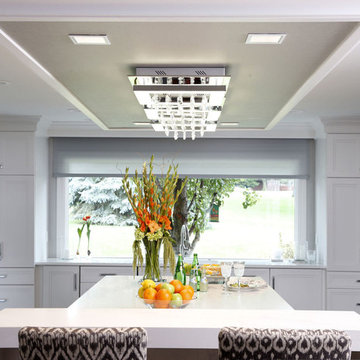
Aménagement d'une cuisine classique avec un placard avec porte à panneau encastré, des portes de placard blanches, un plan de travail en verre, un sol en carrelage de porcelaine et un sol gris.
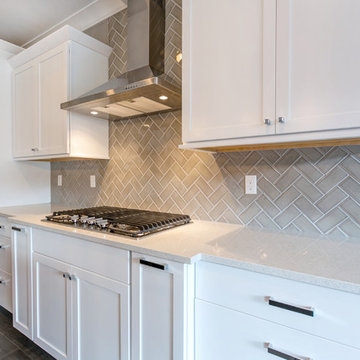
Cette image montre une grande cuisine ouverte traditionnelle en L avec un évier encastré, un placard à porte shaker, des portes de placard blanches, un plan de travail en verre, une crédence grise, une crédence en carreau de verre, un électroménager en acier inoxydable, un sol en bois brun et îlot.
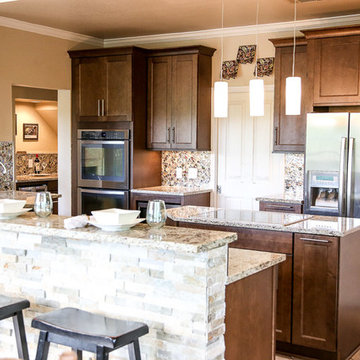
Réalisation d'une cuisine américaine linéaire tradition en bois foncé de taille moyenne avec un évier de ferme, un placard à porte shaker, un plan de travail en verre, une crédence multicolore, une crédence en carreau de verre, un électroménager en acier inoxydable, un sol en carrelage de porcelaine, îlot, un sol beige et un plan de travail multicolore.
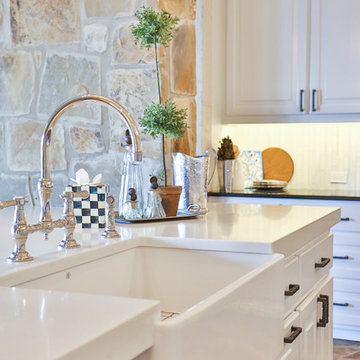
This large and bright kitchen was rethought from a dark cabinet, dark counter top and closed in feel. First the large separating wall from the kitchen into the back hallway overlooking the pool was reduced in height to allow light to spill into the room all day long. Navy Cabinets were repalinted white and the island was updated to a light grey. Absolute black counter tops were left on the perimeter cabinets but the center island and sink area were resurfaced in Cambria Ella. A apron front sign with Newport Brass bridge faucet was installed to accent the area. New pendant lights over the island and retro barstools complete the look. New undercabinet lighting, lighted cabinets and new recessed lighting finished out the kitchen in a new clean bright and welcoming room. Perfect for the grandkids to be in.
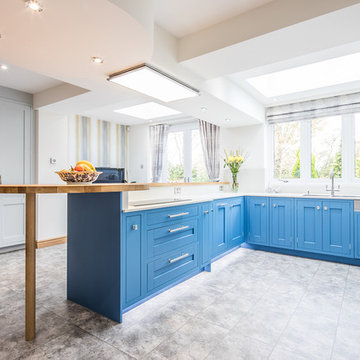
Réalisation d'une grande cuisine américaine encastrable tradition en U avec un évier 2 bacs, un placard à porte shaker, des portes de placard bleues, un plan de travail en verre, une crédence blanche, une crédence en feuille de verre, un sol en linoléum, une péninsule, un sol gris et un plan de travail blanc.
Idées déco de cuisines classiques avec un plan de travail en verre
8
