Idées déco de cuisines américaines avec une crédence miroir
Trier par :
Budget
Trier par:Populaires du jour
1 - 20 sur 3 985 photos
1 sur 3

Très belle cuisine familiale, où absolument tout a été refait : chape, électricité, plomberie, la cheminée a été remise en fonction, le parquet a été posé...

Mes clients désiraient des pièces plus ouvertes et une circulation plus fluide entre la cuisine et leur salle à manger. Nous avons donc réunis les deux pièces, changé l'ensemble des meubles de la cuisine et posé un sol esprit carreaux ciment vintage.
L'ensemble des menuiseries extérieures ont été changées et sublimées par des stores sur mesure.
Côté cuisine, nous avons opté pour des meubles aux lignes pures et une crédence miroir pour apporter de la profondeur.
Pour la salle à manger, nous avons conservé les meubles mis en valeur par une suspension légère et moderne.

Idée de décoration pour une cuisine américaine parallèle design de taille moyenne avec un évier posé, un placard à porte plane, des portes de placard noires, une crédence miroir, un électroménager noir, sol en béton ciré, 2 îlots et un sol gris.

David Butler
Idée de décoration pour une cuisine américaine parallèle design avec un évier intégré, un placard à porte plane, une crédence métallisée, une crédence miroir, un électroménager en acier inoxydable, un sol en ardoise et une péninsule.
Idée de décoration pour une cuisine américaine parallèle design avec un évier intégré, un placard à porte plane, une crédence métallisée, une crédence miroir, un électroménager en acier inoxydable, un sol en ardoise et une péninsule.

Bespoke Black Cabinetry complimented with the deep white worktop and Buster &Punch handles. Large island with built in appliances and finished in the fluted cladding.
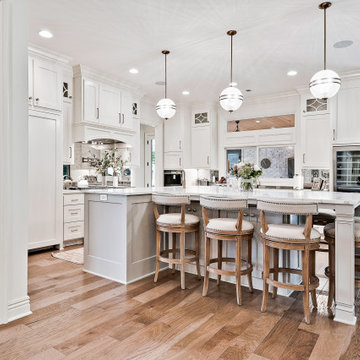
Love the open kitchen with oversized island with seating for 8. Built in wine frig, panelled refrigerator, professional range and hood, quartz countertops. Cabinets by Verser Cabinet Shop.

This house lies on a mid-century modern estate in Holland Park by celebrated architects Maxwell Fry and Jane Drew. Built in 1966, the estate features red brick terraces with integrated garages and generous communal gardens.
The project included a rear extension in matching brick, internal refurbishment and new landscaping. Original internal partitions were removed to create flexible open plan living spaces. A new winding stair is finished in powder coated steel and oak. This compact stair results in significant additional useable floor area on each level.
The rear extension at ground floor creates a kitchen and social space, with a large frameless window allowing new views of the side garden. White oiled oak flooring provides a clean contemporary finish, while reflecting light deep into the room. Dark blue ceramic tiles in the garden draw inspiration from the original tiles at the entrance to each house. Bold colour highlights continue in the kitchen units, new stair and the geometric tiled bathroom.
At first floor, a flexible space can be separated with sliding doors to create a study, play room and a formal reception room overlooking the garden. The study is located in the original shiplap timber clad bay, that cantilevers over the main entrance.
The house is finished with a selection of mid-century furniture in keeping with the era.
In collaboration with Architecture for London.

Idée de décoration pour une grande cuisine américaine bohème en L avec un évier de ferme, un placard à porte affleurante, des portes de placard blanches, un plan de travail en quartz, une crédence miroir, un électroménager en acier inoxydable, îlot, un sol beige et un plan de travail blanc.

Tim Clarke-Payton
Idées déco pour une grande cuisine américaine parallèle moderne avec un évier 2 bacs, un placard à porte plane, des portes de placard grises, une crédence miroir, un électroménager noir, îlot, un sol gris et un plan de travail gris.
Idées déco pour une grande cuisine américaine parallèle moderne avec un évier 2 bacs, un placard à porte plane, des portes de placard grises, une crédence miroir, un électroménager noir, îlot, un sol gris et un plan de travail gris.
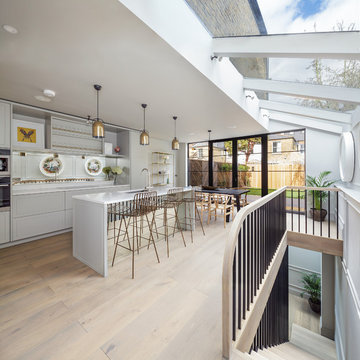
Photography | Simon Maxwell | https://simoncmaxwell.photoshelter.com
Artwork | Kristjana Williams | www.kristjanaswilliams.com

An extension provides the beautiful galley kitchen in this 4 bedroom house with feature glazed domed ceiling which floods the room with natural light. Full height cabinetry maximises storage whilst beautiful curved features enliven the design.

Cette image montre une très grande cuisine américaine traditionnelle en L avec un évier de ferme, un placard à porte shaker, des portes de placard grises, un plan de travail en quartz modifié, une crédence blanche, une crédence miroir, un électroménager en acier inoxydable, un sol en carrelage de porcelaine et îlot.
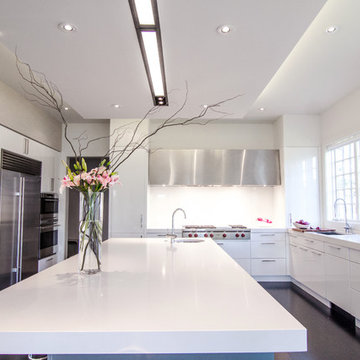
Arlington, Virginia Modern Kitchen and Bathroom
#JenniferGilmer
http://www.gilmerkitchens.com/

Réalisation d'une cuisine américaine vintage en U et bois foncé avec un évier encastré, un placard à porte plane, un plan de travail en surface solide, une crédence grise, une crédence miroir, un électroménager en acier inoxydable, un sol en carrelage de porcelaine, îlot, un sol gris et un plan de travail beige.
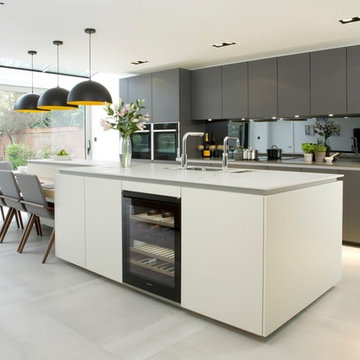
Idée de décoration pour une cuisine américaine linéaire, grise et blanche et bicolore design de taille moyenne avec un évier encastré, un placard à porte plane, des portes de placard blanches, une crédence miroir, îlot et un sol gris.

Aménagement d'une très grande cuisine américaine classique avec un évier de ferme, un plan de travail en quartz, parquet foncé, des portes de placard grises, une crédence métallisée, une crédence miroir et un placard avec porte à panneau encastré.

Corner Kitchen & Dining Area - David Doyle Architects; Kitchen Units by Noel Dempsey Design
Réalisation d'une cuisine américaine encastrable design en L avec un évier posé, un placard avec porte à panneau encastré, des portes de placard grises, plan de travail en marbre, une crédence métallisée, une crédence miroir, un sol en carrelage de porcelaine et îlot.
Réalisation d'une cuisine américaine encastrable design en L avec un évier posé, un placard avec porte à panneau encastré, des portes de placard grises, plan de travail en marbre, une crédence métallisée, une crédence miroir, un sol en carrelage de porcelaine et îlot.
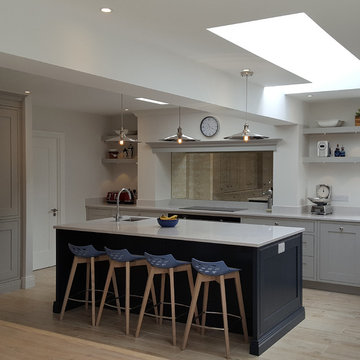
Kitchen with Island - David Doyle Architects; Kitchen by Noel Dempsey Design
Inspiration pour une cuisine américaine encastrable design en L avec un évier posé, un placard avec porte à panneau encastré, plan de travail en marbre, une crédence métallisée, une crédence miroir, un sol en carrelage de porcelaine et îlot.
Inspiration pour une cuisine américaine encastrable design en L avec un évier posé, un placard avec porte à panneau encastré, plan de travail en marbre, une crédence métallisée, une crédence miroir, un sol en carrelage de porcelaine et îlot.
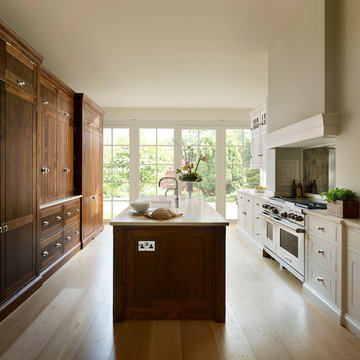
Cette photo montre une grande cuisine américaine parallèle et encastrable chic en bois foncé avec un évier encastré, un placard avec porte à panneau surélevé, un plan de travail en surface solide, une crédence métallisée, une crédence miroir, parquet clair et îlot.
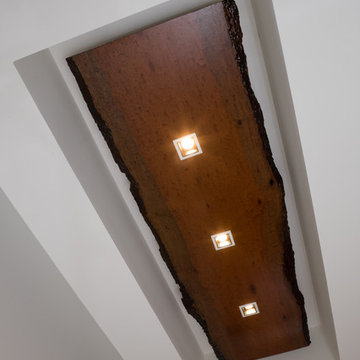
Ceiling Detail in Kitchen: Soffited and holding a "living edge" slab of wood for interest.
CHALLENGE
Absentee owner living abroad, with contemporary taste, requested a complete build-out of high-floor, 3,600 square foot condo starting with bare walls and floors—and with all communication handled online.
SOLUTION
Highly disciplined design creates a contemporary, European influenced environment.
Large great room boasts a decorative concrete floor, dropped ceiling, and contemporary lighting.
Top-of-the-line kitchen exemplifies design and function for the sophisticated cook.
Sheer drapery panels at all windows softened the sleek, minimalist look.
Bathrooms feature custom vanities, tiled walls, and color-themed Carrera marble.
Built-ins and custom millwork reflect the European influence in style and functionality.
A fireplace creates a one-of-a-kind experience, particularly in a high-rise environment.
Idées déco de cuisines américaines avec une crédence miroir
1