Idées déco de cuisines américaines avec une crédence miroir
Trier par :
Budget
Trier par:Populaires du jour
21 - 40 sur 3 985 photos
1 sur 3

Stunning Nolte German kitchen in an unusal 'T' shaped space combining a kitchen, living and dining area.
The doors are a light grey/cashmere colur with the island in a genuine metal finish. Key features include a BORA induction hop with integrated extractor, corian worktops that run seamlessly with corian sinks, a Quooker Flex 3-in-1 boiling water tap, an L-Shaped breakfast bar, a full height Liebherr wine conditioning unit, Miele ovens, a tinted mirror splashback.
We also designed and installed the media wall cabinetry in the area opposite.
Christina Bull Photography

For this project, the entire kitchen was designed around the “must-have” Lacanche range in the stunning French Blue with brass trim. That was the client’s dream and everything had to be built to complement it. Bilotta senior designer, Randy O’Kane, CKD worked with Paul Benowitz and Dipti Shah of Benowitz Shah Architects to contemporize the kitchen while staying true to the original house which was designed in 1928 by regionally noted architect Franklin P. Hammond. The clients purchased the home over two years ago from the original owner. While the house has a magnificent architectural presence from the street, the basic systems, appointments, and most importantly, the layout and flow were inappropriately suited to contemporary living.
The new plan removed an outdated screened porch at the rear which was replaced with the new family room and moved the kitchen from a dark corner in the front of the house to the center. The visual connection from the kitchen through the family room is dramatic and gives direct access to the rear yard and patio. It was important that the island separating the kitchen from the family room have ample space to the left and right to facilitate traffic patterns, and interaction among family members. Hence vertical kitchen elements were placed primarily on existing interior walls. The cabinetry used was Bilotta’s private label, the Bilotta Collection – they selected beautiful, dramatic, yet subdued finishes for the meticulously handcrafted cabinetry. The double islands allow for the busy family to have a space for everything – the island closer to the range has seating and makes a perfect space for doing homework or crafts, or having breakfast or snacks. The second island has ample space for storage and books and acts as a staging area from the kitchen to the dinner table. The kitchen perimeter and both islands are painted in Benjamin Moore’s Paper White. The wall cabinets flanking the sink have wire mesh fronts in a statuary bronze – the insides of these cabinets are painted blue to match the range. The breakfast room cabinetry is Benjamin Moore’s Lampblack with the interiors of the glass cabinets painted in Paper White to match the kitchen. All countertops are Vermont White Quartzite from Eastern Stone. The backsplash is Artistic Tile’s Kyoto White and Kyoto Steel. The fireclay apron-front main sink is from Rohl while the smaller prep sink is from Linkasink. All faucets are from Waterstone in their antique pewter finish. The brass hardware is from Armac Martin and the pendants above the center island are from Circa Lighting. The appliances, aside from the range, are a mix of Sub-Zero, Thermador and Bosch with panels on everything.
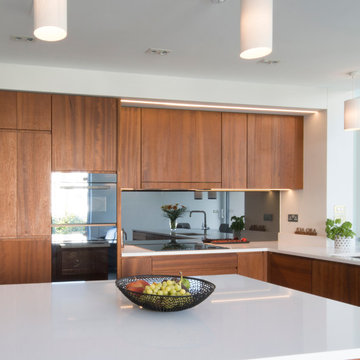
Steven Jones
Solid iroko kitchen by Enigma Design.
oil finished.
Idée de décoration pour une cuisine américaine design en L et bois brun de taille moyenne avec un évier posé, un placard à porte plane, un plan de travail en quartz modifié, une crédence grise, une crédence miroir, un électroménager en acier inoxydable, un sol en carrelage de porcelaine et îlot.
Idée de décoration pour une cuisine américaine design en L et bois brun de taille moyenne avec un évier posé, un placard à porte plane, un plan de travail en quartz modifié, une crédence grise, une crédence miroir, un électroménager en acier inoxydable, un sol en carrelage de porcelaine et îlot.

David Butler
Idée de décoration pour une cuisine américaine parallèle design avec un évier intégré, un placard à porte plane, une crédence métallisée, une crédence miroir, un électroménager en acier inoxydable, un sol en ardoise et une péninsule.
Idée de décoration pour une cuisine américaine parallèle design avec un évier intégré, un placard à porte plane, une crédence métallisée, une crédence miroir, un électroménager en acier inoxydable, un sol en ardoise et une péninsule.

Tim Clarke-Payton
Idées déco pour une grande cuisine américaine parallèle moderne avec un évier 2 bacs, un placard à porte plane, des portes de placard grises, une crédence miroir, un électroménager noir, îlot, un sol gris et un plan de travail gris.
Idées déco pour une grande cuisine américaine parallèle moderne avec un évier 2 bacs, un placard à porte plane, des portes de placard grises, une crédence miroir, un électroménager noir, îlot, un sol gris et un plan de travail gris.

The kitchen presents handmade cabinetry in a sophisticated palette of Zoffany silver and soft white Corian surfaces which reflect light streaming in through the French doors.

Handleless Matt Cashmere cabinetry with integrated appliances and Caesarstone Worktops and Upstands, Mirror Splashbacks and Contemporary Bar Stools. Wood Flooring throughout.
Maison Photography
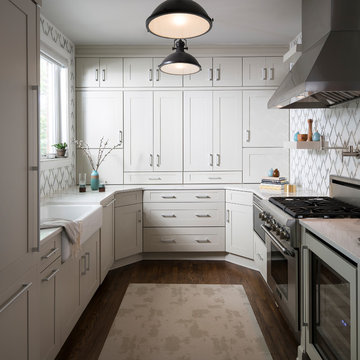
This beautiful kitchen features UltraCraft Cabinetry's Plainview Wide door style with Rag and Bone paint, and was featured in the Consumer Report's Kitchen & Bath Design Guide.
Designed by the talented Trés Jolie Maison (www.tjminteriordesign.com), an interior design firm offering residential and commercial interior designs with offices in Naples Florida, Buffalo New York, and Chicago Illinois; as well as offering their services internationally. Photographed by Kim Smith Photo (www.KimSmithPhoto.com)

Arlington, Virginia Modern Kitchen and Bathroom
#JenniferGilmer
http://www.gilmerkitchens.com/
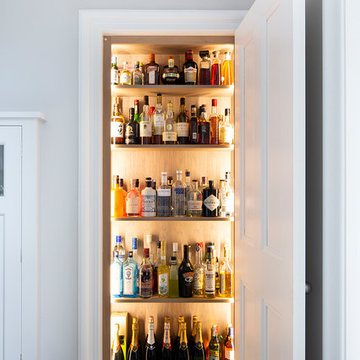
Inspiration pour une grande cuisine américaine bohème en L avec un évier de ferme, un placard à porte affleurante, des portes de placard blanches, un plan de travail en quartz, une crédence miroir, un électroménager en acier inoxydable, îlot, un sol beige et un plan de travail blanc.
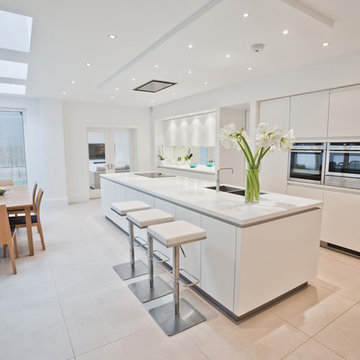
Exemple d'une cuisine américaine parallèle moderne avec un évier 2 bacs, un placard à porte plane, des portes de placard blanches, une crédence miroir, îlot, un sol beige et un plan de travail blanc.
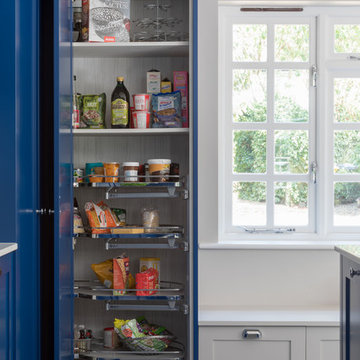
Paul M Craig
Réalisation d'une grande cuisine américaine tradition en U avec un évier encastré, un placard à porte shaker, des portes de placard bleues, un plan de travail en quartz, une crédence blanche, une crédence miroir, un électroménager en acier inoxydable, un sol en carrelage de porcelaine, îlot, un sol gris et un plan de travail blanc.
Réalisation d'une grande cuisine américaine tradition en U avec un évier encastré, un placard à porte shaker, des portes de placard bleues, un plan de travail en quartz, une crédence blanche, une crédence miroir, un électroménager en acier inoxydable, un sol en carrelage de porcelaine, îlot, un sol gris et un plan de travail blanc.

Inspiration pour une cuisine américaine parallèle design de taille moyenne avec des portes de placard grises, îlot, un plan de travail blanc, une crédence miroir, un évier encastré, un placard à porte plane, un électroménager noir, un sol en marbre et un sol gris.

The Hartford collection is an inspired modern update on the classic Shaker style kitchen. Designed with simplicity in mind, the kitchens in this range have a universal appeal that never fails to delight. Each kitchen is beautifully proportioned, with an unerring focus on scale that ensures the final result is flawless.
The impressive island adds much needed extra storage and work surface space, perfect for busy family living. Placed in the centre of the kitchen, it creates a hub for friends and family to gather. A large Kohler sink, with Perrin & Rowe taps creates a practical prep area and because it’s positioned between the Aga and fridge it creates an ideal work triangle.
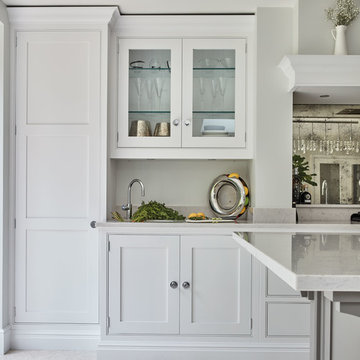
The Hartford collection is an inspired modern update on the classic Shaker style kitchen. Designed with simplicity in mind, the kitchens in this range have a universal appeal that never fails to delight. Each kitchen is beautifully proportioned, with an unerring focus on scale that ensures the final result is flawless.
The L shaped kitchen has a main run of cabinets along the back wall with an abundance of practical storage and integrated appliances on the other. Floor-to-ceiling cabinets utilise every inch of space, making the kitchen feel grand. With busy lives it’s often hard to control everyday clutter, keeping all belongings well organised. Cleverly concealed pantry style storage creates much-needed space for essential food items and utensils, whilst an adjoining utility room provides a separate space for cleaning goods, dirty boots and washing.
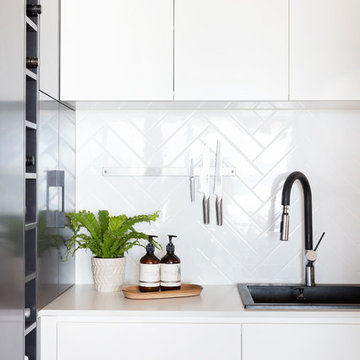
Interior Design by Donna Guyler Design
Cette photo montre une grande cuisine américaine parallèle tendance en bois clair avec un évier posé, un placard à porte plane, un plan de travail en quartz modifié, une crédence miroir, un électroménager noir, parquet clair, îlot et un sol marron.
Cette photo montre une grande cuisine américaine parallèle tendance en bois clair avec un évier posé, un placard à porte plane, un plan de travail en quartz modifié, une crédence miroir, un électroménager noir, parquet clair, îlot et un sol marron.
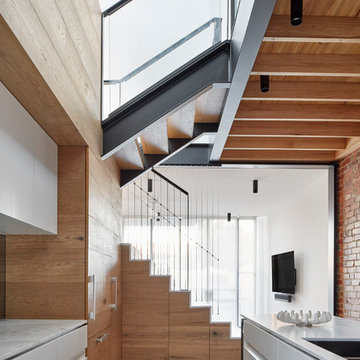
The kitchen becomes another furniture piece morphing to become the stair and divides the dining and lounge. The void above is open the the study landing maintaining a connection between the floor levels.
Image by: Jack Lovel Photography
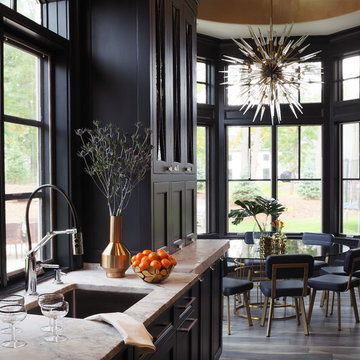
Réalisation d'une grande cuisine américaine tradition en U avec un évier encastré, un placard avec porte à panneau encastré, des portes de placard bleues, un plan de travail en quartz, une crédence blanche, une crédence miroir, un électroménager en acier inoxydable, un sol en carrelage de porcelaine et îlot.
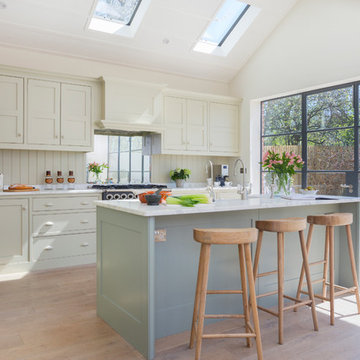
A wonderful Charlie Kingham bespoke kitchen design. Traditional hardwood shaker style kitchen. A Farrow & ball No.4 'Old White' hand painted finish, an island with breakfast bar (F&B No. 25 Pigeon), Integrated larder, Fridge Freezer and wine cooler, Falcon range cooker and large shaker sink.
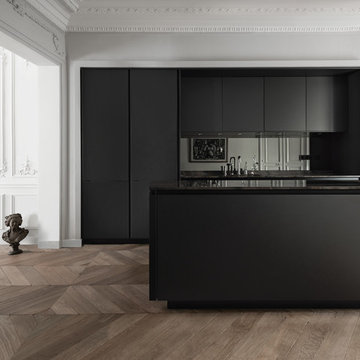
Idée de décoration pour une grande cuisine américaine linéaire design avec un placard à porte plane, des portes de placard noires, plan de travail en marbre, une crédence noire, une crédence miroir, un sol en bois brun et îlot.
Idées déco de cuisines américaines avec une crédence miroir
2