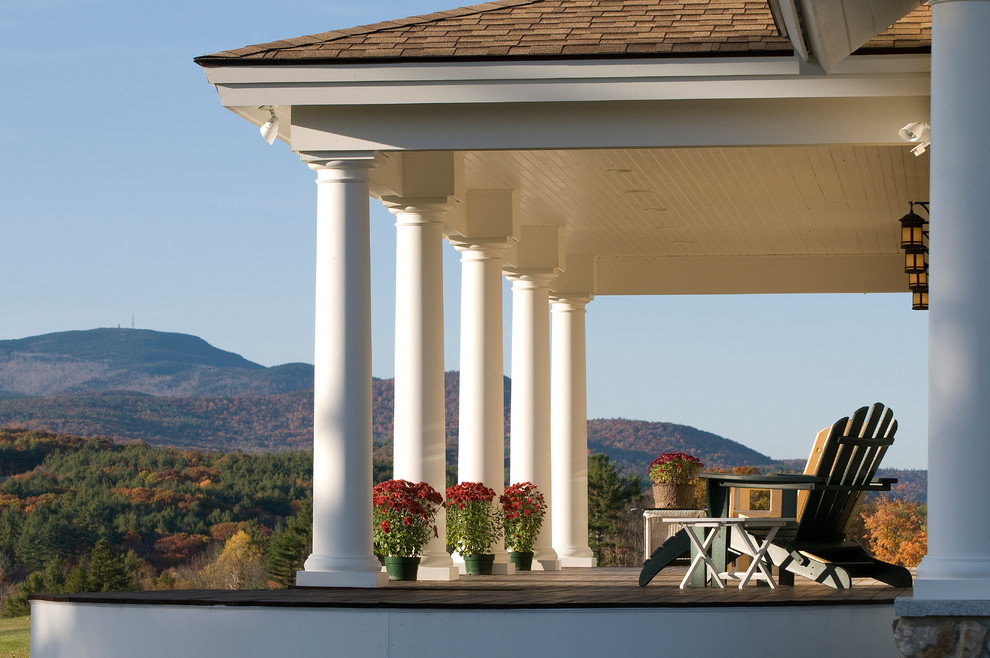
HilltopHouse
This 2,700 square-foot renovation of an existing brick structure has provided a stunning, year round vacation home in the Lake Sunapee region. Located on the same footprint as the original brick structure, the new, one-story residence is oriented on the site to take advantage of the expansive views of Mts. Sunapee and Kearsarge. By implementing a mix of siding treatments, textures and materials, and unique rooflines the home complements the surrounding site, and caps off the top of the grassy hill.
New entertainment rooms and porches are located so that the spectacular views of the surrounding mountains are always prominent. Dressed in bright and airy colors, the spaces welcome conversation and relaxation in spectacular settings. The design of three unique spaces, each of which experience the site differently, contributed to the overall layout of the residence. From the Adirondack chairs on the colonnaded porch to the cushioned sofas of the sunroom, personalized touches of exquisite taste provide an undeniably comforting atmosphere to the site.
Photographer: Joseph St. Pierre
Autres photos dans Porches, Patios and Decks

UNDER DECK