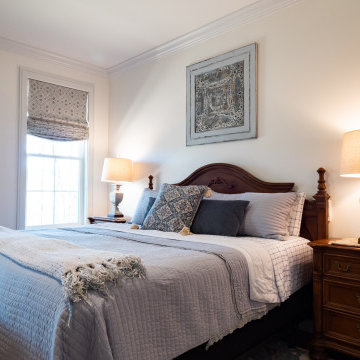Idées déco de maisons campagne
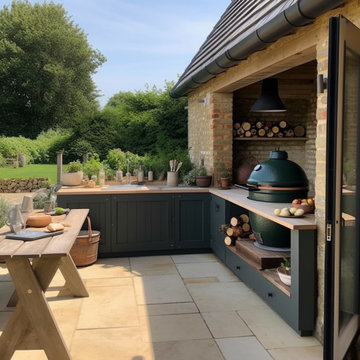
Farmhouse Design for Outdoor Kitchen in a matching Farrow and Ball colour. Bancha Green.
Réalisation d'une grande terrasse arrière champêtre.
Réalisation d'une grande terrasse arrière champêtre.

Metal Barndominium
Réalisation d'une façade de maison métallique et blanche champêtre à niveaux décalés avec un toit à deux pans, un toit en métal et un toit marron.
Réalisation d'une façade de maison métallique et blanche champêtre à niveaux décalés avec un toit à deux pans, un toit en métal et un toit marron.

Open kitchen/living space design. Walk-in pantry, large island, natural stained knotty alder drawers and cabinets. Subway tile backsplash and mudroom entry with pocket door off to side.
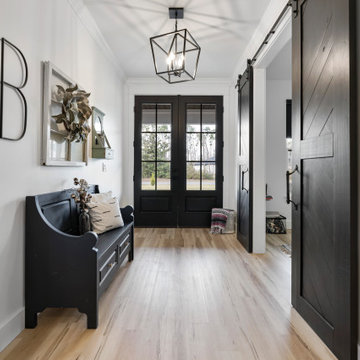
This beautiful custom home is in the gated community of Cedar Creek at Deerpoint Lake.
Idées déco pour un hall d'entrée campagne de taille moyenne avec un mur blanc, un sol en vinyl, une porte double, une porte noire et un sol beige.
Idées déco pour un hall d'entrée campagne de taille moyenne avec un mur blanc, un sol en vinyl, une porte double, une porte noire et un sol beige.

By installing a shed dormer we gained significant head clearance as well as square footage to have this beautiful walk in shower added in place of the previous smaller tub with no clearance.
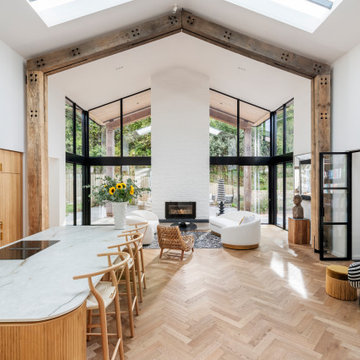
As you enter the house you emerge into the double-height kitchen and living space. A large glazed wall at the Southern end pours light into the room and provides views of the courtyard garden and Devon hedgerow beyond. The expressed douglas fir frame continues externally, with the roof sailing over to create a covered seating area.
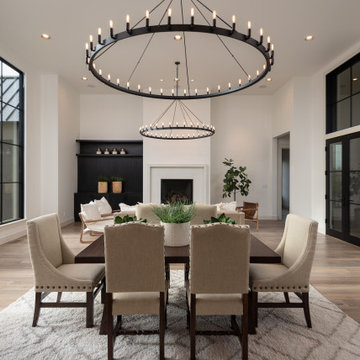
Restoration Hardware CAMINO VINTAGE FILAMENT ROUND CHANDELIER 73" IRON finish - filament bulbs
Exemple d'une salle à manger nature.
Exemple d'une salle à manger nature.

We planned a thoughtful redesign of this beautiful home while retaining many of the existing features. We wanted this house to feel the immediacy of its environment. So we carried the exterior front entry style into the interiors, too, as a way to bring the beautiful outdoors in. In addition, we added patios to all the bedrooms to make them feel much bigger. Luckily for us, our temperate California climate makes it possible for the patios to be used consistently throughout the year.
The original kitchen design did not have exposed beams, but we decided to replicate the motif of the 30" living room beams in the kitchen as well, making it one of our favorite details of the house. To make the kitchen more functional, we added a second island allowing us to separate kitchen tasks. The sink island works as a food prep area, and the bar island is for mail, crafts, and quick snacks.
We designed the primary bedroom as a relaxation sanctuary – something we highly recommend to all parents. It features some of our favorite things: a cognac leather reading chair next to a fireplace, Scottish plaid fabrics, a vegetable dye rug, art from our favorite cities, and goofy portraits of the kids.
---
Project designed by Courtney Thomas Design in La Cañada. Serving Pasadena, Glendale, Monrovia, San Marino, Sierra Madre, South Pasadena, and Altadena.
For more about Courtney Thomas Design, see here: https://www.courtneythomasdesign.com/
To learn more about this project, see here:
https://www.courtneythomasdesign.com/portfolio/functional-ranch-house-design/

This beautiful sitting room is one of my favourite projects to date – it’s such an elegant and welcoming room, created around the beautiful curtain fabric that my client fell in love with.
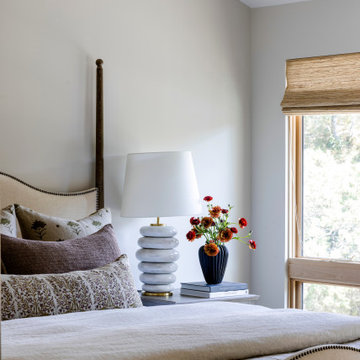
Inspiration pour une grande chambre parentale rustique avec parquet foncé, un sol marron et poutres apparentes.

The Master bath hosts these beautiful white shaker cabinets. The drawers have glass pulls and the doors have long Chrome pulls. A soft fabric roman shade can provide privacy as desired.

Cette photo montre une petite cuisine nature en L fermée avec un évier de ferme, un placard à porte shaker, des portes de placards vertess, un plan de travail en stéatite, une crédence noire, une crédence en dalle de pierre, un électroménager en acier inoxydable, sol en stratifié, îlot, un sol marron et plan de travail noir.
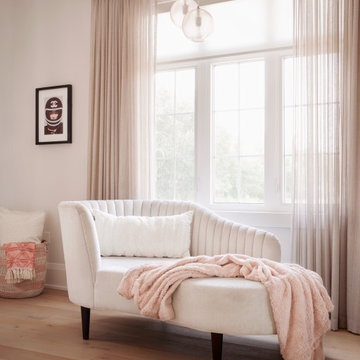
This primary bedroom is luxurious and dreamy. Custom headboard in velvet chenille, linen sheer drapery and a chic chaise lounge create a cozy retreat. Lighting sparkles for a touch of glam. Vintage black and white prints framed in high gloss black frames add a hint of whimsy.

Aménagement d'un WC et toilettes campagne de taille moyenne avec un carrelage blanc, un carrelage métro, un mur blanc, un sol en carrelage de terre cuite, une grande vasque, un sol bleu et meuble-lavabo suspendu.
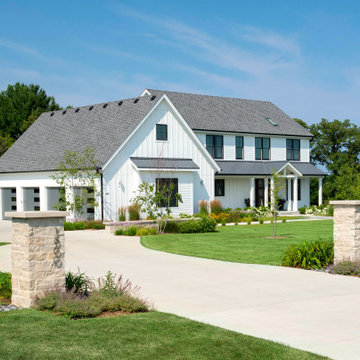
As part of the landscape design for this Modern Farmhouse in Mequon, Wisconsin, we designed natural stone entry piers to go with the existing fence on the property. House numbers and lighting help guests to find the right house.
Renn Kuennen Photography

Warm farmhouse kitchen nestled in the suburbs has a welcoming feel, with soft repose gray cabinets, two islands for prepping and entertaining and warm wood contrasts.

Large entrance hallway
Idée de décoration pour une grande entrée champêtre avec un mur beige et parquet clair.
Idée de décoration pour une grande entrée champêtre avec un mur beige et parquet clair.
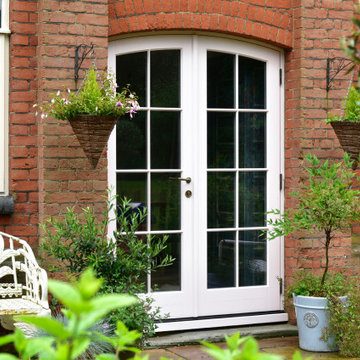
Idée de décoration pour une entrée champêtre de taille moyenne avec une porte blanche.

Brand new 2-Story 3,100 square foot Custom Home completed in 2022. Designed by Arch Studio, Inc. and built by Brooke Shaw Builders.
Réalisation d'un petit bureau champêtre avec un mur blanc, un sol en bois brun, un bureau indépendant, un sol gris et du lambris.
Réalisation d'un petit bureau champêtre avec un mur blanc, un sol en bois brun, un bureau indépendant, un sol gris et du lambris.
Idées déco de maisons campagne
5



















