Idées déco de maisons campagne
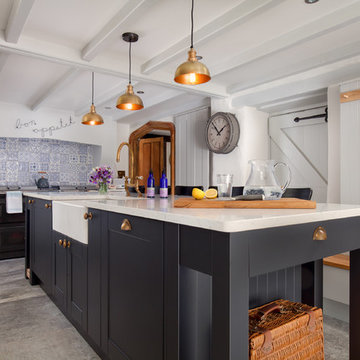
Inspiration pour une cuisine rustique fermée et de taille moyenne avec un évier de ferme, une crédence multicolore, une crédence en céramique, îlot, un placard avec porte à panneau encastré, des portes de placard grises, un plan de travail en quartz, un sol en ardoise et un sol gris.
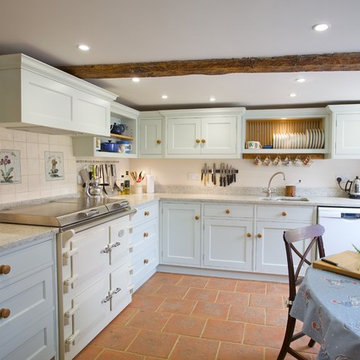
A delightful cottage kitchen in our ‘Classic English’ design.
It may not be a particularly large room, however, the layout and arrangement of cabinets gives it everything it needs, with space still for a large larder cupboard and a kitchen table.
The cabinets are painted in ‘Pale Powder’ with traditional oak handles and topped with Kashmir White granite worktops. The floor is laid with Suffolk Pamment tiles.
The Everhot range oven with the hand painted tile splash-back and the handmade plate rack and peg rail add to the country kitchen feel.

Photographer James French
Inspiration pour un salon rustique avec une salle de réception, un mur blanc, un poêle à bois et parquet clair.
Inspiration pour un salon rustique avec une salle de réception, un mur blanc, un poêle à bois et parquet clair.
Trouvez le bon professionnel près de chez vous
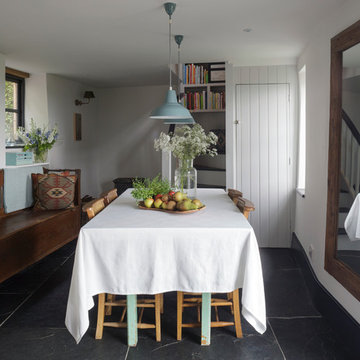
Traditional cottage dining room
Cette image montre une petite salle à manger rustique avec un mur blanc et aucune cheminée.
Cette image montre une petite salle à manger rustique avec un mur blanc et aucune cheminée.
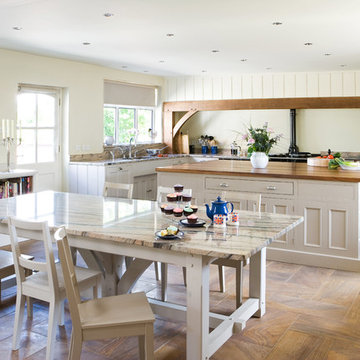
Following extensive refurbishment, the owners of this converted malthouse replaced their small and cramped 70s style kitchen with a leading edge yet artisan-built kitchen that truly is the heart of the home
The solid wood cabinets contrast beautifully with the sandstone floor and the large cooking hearth, with the island being the focus of this working kitchen.
To complement the kitchen, Hill Farm also created a handmade table complete with matching granite top. The perfect place for a brew!
Photo: Clive Doyle
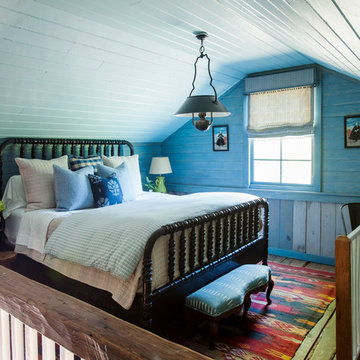
Erica George Dines
Inspiration pour une chambre mansardée ou avec mezzanine rustique avec un mur bleu.
Inspiration pour une chambre mansardée ou avec mezzanine rustique avec un mur bleu.
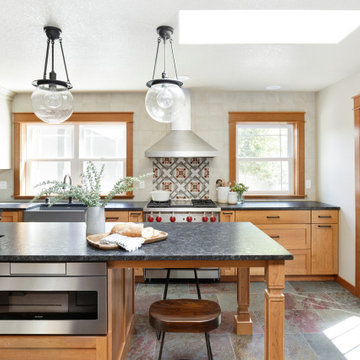
Exemple d'une cuisine bicolore nature en bois brun et U fermée et de taille moyenne avec un évier de ferme, un placard à porte shaker, une crédence blanche, un électroménager en acier inoxydable, îlot, plan de travail noir, un plan de travail en granite, une crédence en céramique, un sol en ardoise et un sol multicolore.
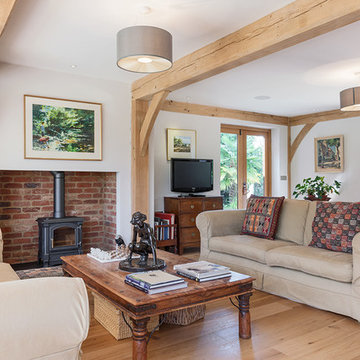
Inspiration pour un salon rustique de taille moyenne et fermé avec un mur blanc, parquet clair et un sol beige.
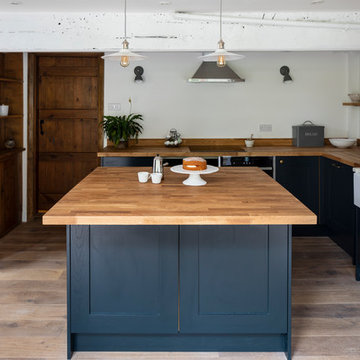
Réalisation d'une cuisine champêtre en L de taille moyenne avec un évier de ferme, un placard avec porte à panneau encastré, des portes de placard bleues, un plan de travail en bois, un électroménager en acier inoxydable, parquet clair, îlot, un sol marron et un plan de travail beige.
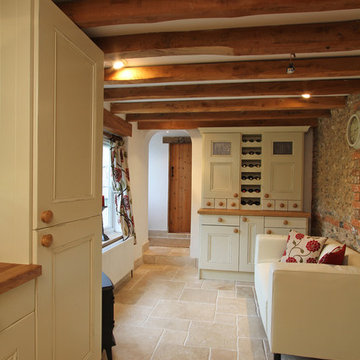
Idée de décoration pour un couloir champêtre avec un sol en travertin et un sol beige.
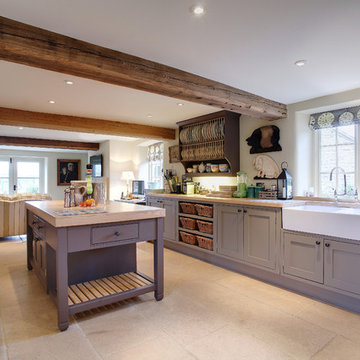
David Curtis
Idée de décoration pour une cuisine champêtre avec un évier de ferme, un placard à porte shaker, des portes de placard grises, un plan de travail en bois et îlot.
Idée de décoration pour une cuisine champêtre avec un évier de ferme, un placard à porte shaker, des portes de placard grises, un plan de travail en bois et îlot.
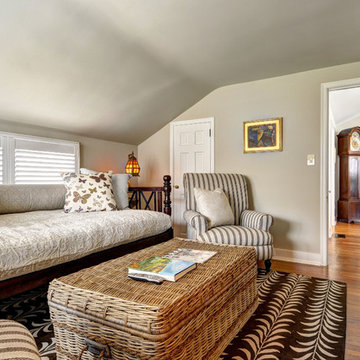
Cette image montre une petite salle de séjour rustique fermée avec un mur beige, un sol en bois brun, un téléviseur fixé au mur et aucune cheminée.
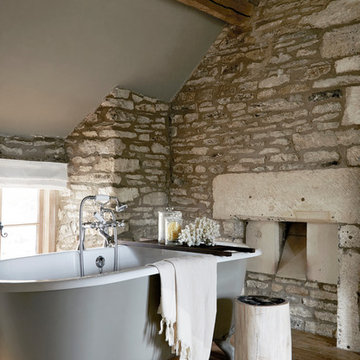
This tranquil bathroom setting is punctuated with characterful wooden beams, floor to ceiling exposed Cotswold stone, a freestanding Little Green Putti green claw-footed bath and a stunning petrified wooden stool.
Accessorised with an exquisite hanmam towel, a Decor Walther bath shelf and stunning glass jars and eco-friendly lace coral.
Photograph: Anna Stathaki
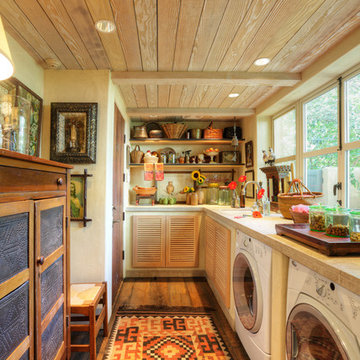
French inspired garden home by landscape architect David Gibson.
Architectural & Interior Design Photography by http://www.daveadamsphotography.com
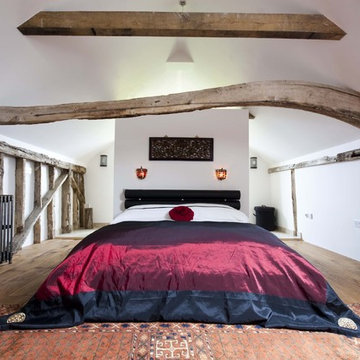
A Chinese silk bedspread adds drama to this eclectic open-plan bedroom in a farmhouse conversion.
www.adriennechinn.co.uk
Photos: Magdalena Plewa-Ould
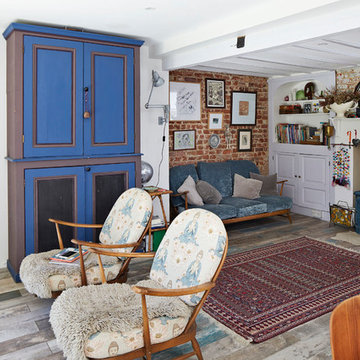
Christina Bull Photography
Inspiration pour un salon rustique de taille moyenne et fermé avec un poêle à bois, un sol gris et parquet peint.
Inspiration pour un salon rustique de taille moyenne et fermé avec un poêle à bois, un sol gris et parquet peint.
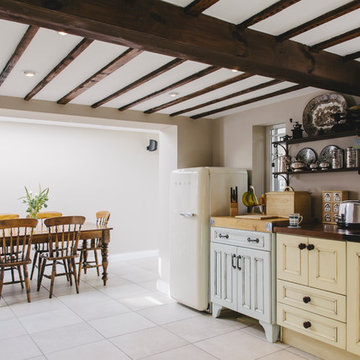
Kitchen and dining area
Cette photo montre une cuisine nature avec des portes de placard jaunes.
Cette photo montre une cuisine nature avec des portes de placard jaunes.
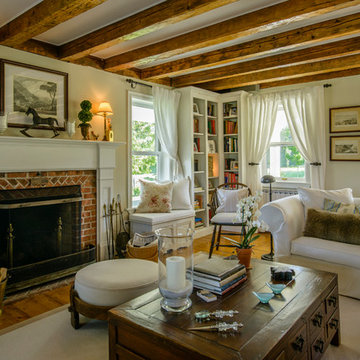
Cette image montre un salon rustique avec une salle de réception, un sol en bois brun, une cheminée standard et un manteau de cheminée en brique.
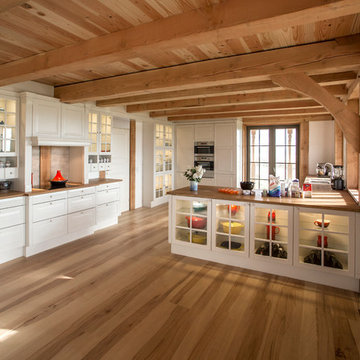
Cette image montre une grande cuisine ouverte parallèle rustique avec un placard à porte vitrée, des portes de placard blanches, parquet clair, une péninsule, un évier posé, un plan de travail en bois, une crédence grise, une crédence en carreau de ciment et un électroménager en acier inoxydable.
Idées déco de maisons campagne
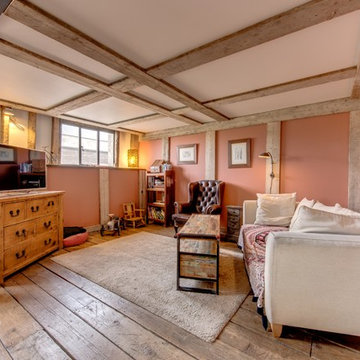
Gary Dod
Idée de décoration pour un salon champêtre ouvert avec une salle de réception, un mur rose, un sol en bois brun et un téléviseur indépendant.
Idée de décoration pour un salon champêtre ouvert avec une salle de réception, un mur rose, un sol en bois brun et un téléviseur indépendant.
3


















