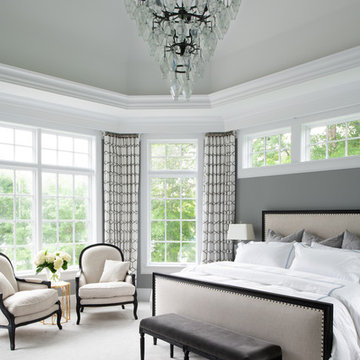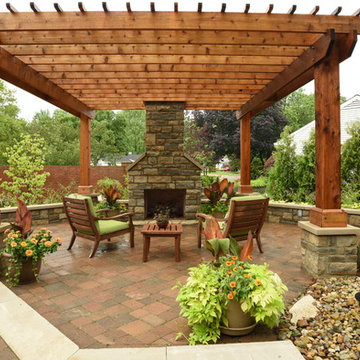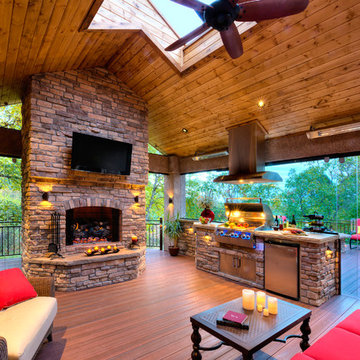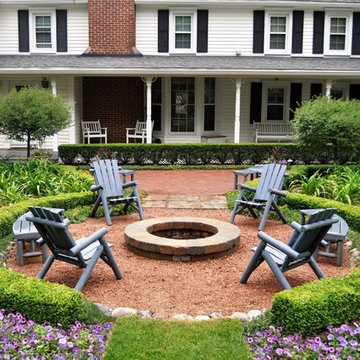Idées déco de grandes maisons classiques

Scott Amundson Photography
Idée de décoration pour une grande chambre tradition avec un mur gris, un sol beige et aucune cheminée.
Idée de décoration pour une grande chambre tradition avec un mur gris, un sol beige et aucune cheminée.

Cette image montre une grande douche en alcôve traditionnelle avec un placard avec porte à panneau encastré, des portes de placard blanches, un carrelage blanc, un carrelage métro, un mur beige, un sol en carrelage de porcelaine, un lavabo encastré, un plan de toilette en quartz, un sol noir, une cabine de douche à porte battante et un plan de toilette blanc.

Stunning kitchen remodel and update by Haven Design and Construction! We painted the island, refrigerator wall, and range hood in a satin lacquer tinted to Benjamin Moore's 2133-10 "Onyx, and the perimeter cabinets in Sherwin Williams' SW 7005 "Pure White". Photo by Matthew Niemann

The new floor plan design made more effective use of the space, accommodating multiple renovation needs into the kitchen. The new layout created an open galley kitchen with a 13 1/2′ Island with seating at each end, a cool-grey custom banquette with 2 tables.

Rebecca Westover
Cette image montre un grand salon traditionnel fermé avec une salle de réception, un mur blanc, parquet clair, une cheminée standard, un manteau de cheminée en pierre, aucun téléviseur, un sol beige et éclairage.
Cette image montre un grand salon traditionnel fermé avec une salle de réception, un mur blanc, parquet clair, une cheminée standard, un manteau de cheminée en pierre, aucun téléviseur, un sol beige et éclairage.

Bob Narod Photography
Idée de décoration pour une grande cuisine américaine tradition en U avec un évier de ferme, un placard avec porte à panneau encastré, des portes de placard blanches, une crédence multicolore, un électroménager en acier inoxydable, parquet foncé, îlot, un plan de travail multicolore, plan de travail en marbre, une crédence en mosaïque, un sol marron et fenêtre au-dessus de l'évier.
Idée de décoration pour une grande cuisine américaine tradition en U avec un évier de ferme, un placard avec porte à panneau encastré, des portes de placard blanches, une crédence multicolore, un électroménager en acier inoxydable, parquet foncé, îlot, un plan de travail multicolore, plan de travail en marbre, une crédence en mosaïque, un sol marron et fenêtre au-dessus de l'évier.

Photographer - Marty Paoletta
Idée de décoration pour une grande douche en alcôve principale tradition avec des portes de placard grises, une baignoire indépendante, WC séparés, un carrelage blanc, des carreaux de céramique, un mur gris, un sol en carrelage de céramique, un lavabo encastré, un plan de toilette en marbre, un sol gris, une cabine de douche à porte battante, un plan de toilette gris et un placard avec porte à panneau surélevé.
Idée de décoration pour une grande douche en alcôve principale tradition avec des portes de placard grises, une baignoire indépendante, WC séparés, un carrelage blanc, des carreaux de céramique, un mur gris, un sol en carrelage de céramique, un lavabo encastré, un plan de toilette en marbre, un sol gris, une cabine de douche à porte battante, un plan de toilette gris et un placard avec porte à panneau surélevé.

This creative transitional space was transformed from a very dated layout that did not function well for our homeowners - who enjoy cooking for both their family and friends. They found themselves cooking on a 30" by 36" tiny island in an area that had much more potential. A completely new floor plan was in order. An unnecessary hallway was removed to create additional space and a new traffic pattern. New doorways were created for access from the garage and to the laundry. Just a couple of highlights in this all Thermador appliance professional kitchen are the 10 ft island with two dishwashers (also note the heated tile area on the functional side of the island), double floor to ceiling pull-out pantries flanking the refrigerator, stylish soffited area at the range complete with burnished steel, niches and shelving for storage. Contemporary organic pendants add another unique texture to this beautiful, welcoming, one of a kind kitchen! Photos by David Cobb Photography.

Daniel Feldkamp @ Visual Edge Imaging
Idée de décoration pour une grande terrasse arrière tradition avec des pavés en brique et une pergola.
Idée de décoration pour une grande terrasse arrière tradition avec des pavés en brique et une pergola.

Exemple d'une grande salle de séjour chic ouverte avec un mur vert, un sol en bois brun, une cheminée ribbon, un manteau de cheminée en pierre, un téléviseur fixé au mur et un sol marron.

Built and designed by Shelton Design Build
Photo by: MissLPhotography
Aménagement d'une grande cuisine bicolore classique en U avec un placard à porte shaker, des portes de placard blanches, une crédence en carrelage métro, un électroménager en acier inoxydable, îlot, un sol marron, un évier de ferme, un plan de travail en quartz, une crédence grise et parquet en bambou.
Aménagement d'une grande cuisine bicolore classique en U avec un placard à porte shaker, des portes de placard blanches, une crédence en carrelage métro, un électroménager en acier inoxydable, îlot, un sol marron, un évier de ferme, un plan de travail en quartz, une crédence grise et parquet en bambou.

Idée de décoration pour une grande terrasse arrière tradition avec une cuisine d'été et une pergola.

adamtaylorphotos.com
Cette image montre une grande cuisine américaine encastrable traditionnelle en L avec un évier encastré, une crédence blanche, parquet foncé, îlot, un sol marron, un placard avec porte à panneau encastré, des portes de placard grises, un plan de travail en quartz modifié et une crédence en carrelage métro.
Cette image montre une grande cuisine américaine encastrable traditionnelle en L avec un évier encastré, une crédence blanche, parquet foncé, îlot, un sol marron, un placard avec porte à panneau encastré, des portes de placard grises, un plan de travail en quartz modifié et une crédence en carrelage métro.

Cette photo montre une grande cuisine ouverte chic avec un évier encastré, des portes de placard blanches, un plan de travail en quartz, une crédence blanche, une crédence en marbre, un électroménager en acier inoxydable, un sol en ardoise, îlot, un sol gris et un placard avec porte à panneau encastré.

Organized drawers, like these. make cooking easier. These great cooks needed a space that allowed for entertaining and multiple work zones. Storage was optimized and is efficient with pull-outs and dividers. The kitchen has almost doubled in size and now includes two dishwashers for easy clean up. Lighting was appointed with sparkling pendants, task lighting under cabinets and even the island has a soft glow. A happy space with room to work and entertain. Photo: DeMane DesignWinner: 1st Place ASID WA, Large Kitchen

Jon Wallen
Cette photo montre une grande cuisine américaine chic en L avec un placard avec porte à panneau encastré, des portes de placard blanches, une crédence blanche, un électroménager noir, parquet foncé, îlot, un évier 1 bac, plan de travail en marbre et une crédence en carrelage métro.
Cette photo montre une grande cuisine américaine chic en L avec un placard avec porte à panneau encastré, des portes de placard blanches, une crédence blanche, un électroménager noir, parquet foncé, îlot, un évier 1 bac, plan de travail en marbre et une crédence en carrelage métro.

The mud room in this Bloomfield Hills residence was a part of a whole house renovation and addition, completed in 2016. Directly adjacent to the indoor gym, outdoor pool, and motor court, this room had to serve a variety of functions. The tile floor in the mud room is in a herringbone pattern with a tile border that extends the length of the hallway. Two sliding doors conceal a utility room that features cabinet storage of the children's backpacks, supplies, coats, and shoes. The room also has a stackable washer/dryer and sink to clean off items after using the gym, pool, or from outside. Arched French doors along the motor court wall allow natural light to fill the space and help the hallway feel more open.

Brick walkways and a brick patio work in concert with boxwood and yew hedges on this farmhouse landscape.
A fire pit, Adirondack furniture and plenty of annual flowers are also woven into the fabric of this landscape design.

Inspiration pour un grand dressing room traditionnel pour une femme avec un placard sans porte, des portes de placard blanches, moquette et un sol gris.

Kristina O'Brien Photography
Cette photo montre une grande douche en alcôve principale chic en bois clair avec un placard à porte plane, une baignoire d'angle, WC séparés, un carrelage blanc, un mur blanc, un sol en carrelage de céramique et un lavabo encastré.
Cette photo montre une grande douche en alcôve principale chic en bois clair avec un placard à porte plane, une baignoire d'angle, WC séparés, un carrelage blanc, un mur blanc, un sol en carrelage de céramique et un lavabo encastré.
Idées déco de grandes maisons classiques
6


















