Idées déco de maisons classiques

The vertically-laid glass mosaic backsplash adds a beautiful and modern detail that frames the stainless steel range hood to create a grand focal point from across the room. The neutral color palette keeps the space feeling crisp and light, working harmoniously with the Northwest view outside.
Patrick Barta Photography
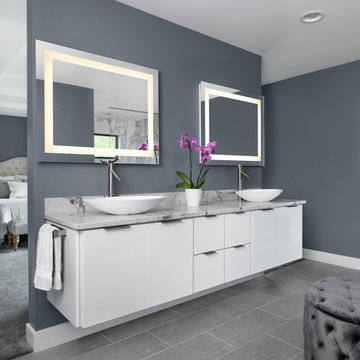
Masterbath was designed with white floating Merillat Masterpiece, maxum dove white with high gloss. The marbled gray and white top ties in nicely with the dark gray walls and light tray tiled floor. White vessel sink and clean lines of the stainless faucet add to the contemporary vibe of this beautiful masterbath.

Exemple d'une cuisine américaine chic avec un placard à porte shaker, des portes de placard blanches, une crédence blanche, une crédence en carrelage métro, un électroménager en acier inoxydable, parquet clair et îlot.
Trouvez le bon professionnel près de chez vous
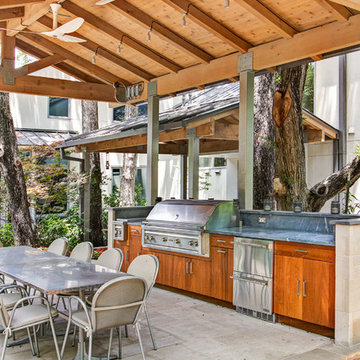
Modern/Contemporary "Crestwood Oasis" cabinets in "Belmont" slab door style, made of Teak wood with natural finish. Lynx appliances and grill.
Idées déco pour une terrasse arrière classique de taille moyenne avec des pavés en béton et un gazebo ou pavillon.
Idées déco pour une terrasse arrière classique de taille moyenne avec des pavés en béton et un gazebo ou pavillon.

Built by Old Hampshire Designs, Inc.
Architectural drawings by Bonin Architects & Associates, PLLC
John W. Hession, photographer
Turtle rug purchased at Little River Oriental Rugs in Concord, NH.
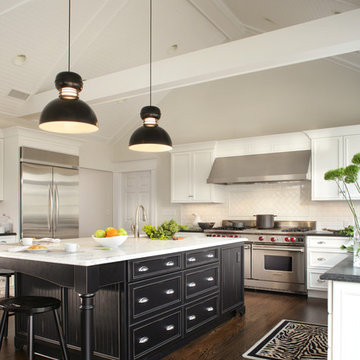
Aménagement d'une grande cuisine américaine classique en U avec un placard avec porte à panneau encastré, une crédence blanche, une crédence en carrelage métro, un électroménager en acier inoxydable, un évier 1 bac, plan de travail en marbre, parquet foncé, îlot et un sol marron.
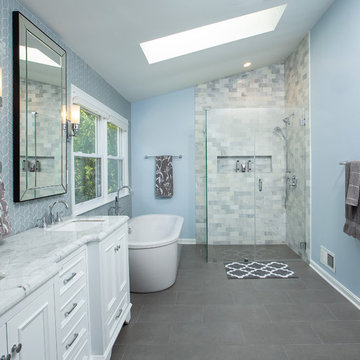
Aménagement d'une salle de bain principale classique avec des portes de placard blanches, une baignoire indépendante, une douche d'angle, un carrelage gris, un mur bleu, un lavabo encastré, un sol gris, une cabine de douche à porte battante, un plan de toilette gris et un placard avec porte à panneau encastré.
Rechargez la page pour ne plus voir cette annonce spécifique
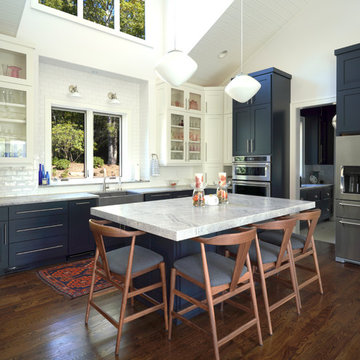
Brad Hutchinson Photography
Cette photo montre une cuisine bicolore chic en L avec un évier de ferme, un placard à porte shaker, des portes de placard bleues, une crédence blanche, une crédence en carrelage métro, un électroménager en acier inoxydable, un sol en bois brun, îlot, un sol marron et un plan de travail gris.
Cette photo montre une cuisine bicolore chic en L avec un évier de ferme, un placard à porte shaker, des portes de placard bleues, une crédence blanche, une crédence en carrelage métro, un électroménager en acier inoxydable, un sol en bois brun, îlot, un sol marron et un plan de travail gris.
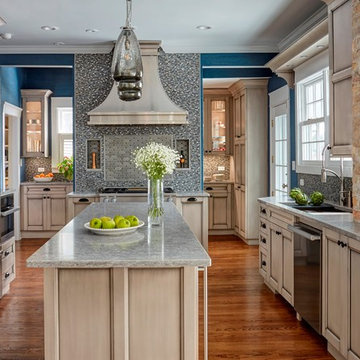
The goal of the project was to update the kitchen and butler's pantry of this over 100 year old house. The kitchen and butler's pantry cabinetry were from different eras and the counter top was disjointed around the existing sink, with an old radiator in the way. The clients were inspired by the cabinetry color in one of our projects posted earlier on Houzz and we successfully blended that with personalized elements to create a kitchen in a style of their own. The butler's pantry behind the range wall with it's lit glass door cabinets matches the kitchen's style and acts as a backdrop for the custom range hood and uniquely tiled wall. We maximized the counter space around the custom Galley sink by replacing the old radiator that was in the way with a toe space heater, and by extending the integral drain board above the dishwasher.
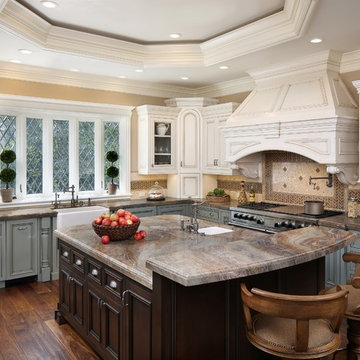
Aménagement d'une grande cuisine classique en L avec un évier de ferme, un placard à porte affleurante, des portes de placard grises, une crédence beige, un électroménager en acier inoxydable, parquet foncé et îlot.
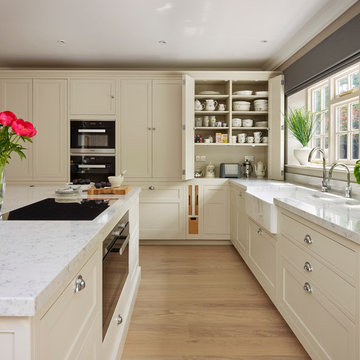
Réalisation d'une cuisine tradition avec un évier de ferme, un placard à porte plane, des portes de placard beiges, un électroménager noir, parquet clair et îlot.
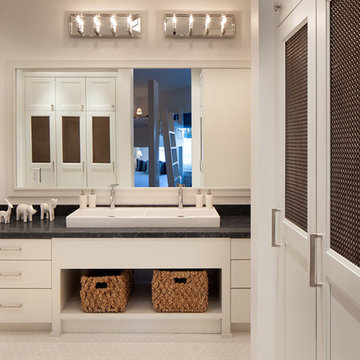
Réalisation d'une grande salle de bain tradition pour enfant avec un placard à porte plane, des portes de placard blanches, WC séparés, une grande vasque, un plan de toilette gris et une porte coulissante.

This home remodel is a celebration of curves and light. Starting from humble beginnings as a basic builder ranch style house, the design challenge was maximizing natural light throughout and providing the unique contemporary style the client’s craved.
The Entry offers a spectacular first impression and sets the tone with a large skylight and an illuminated curved wall covered in a wavy pattern Porcelanosa tile.
The chic entertaining kitchen was designed to celebrate a public lifestyle and plenty of entertaining. Celebrating height with a robust amount of interior architectural details, this dynamic kitchen still gives one that cozy feeling of home sweet home. The large “L” shaped island accommodates 7 for seating. Large pendants over the kitchen table and sink provide additional task lighting and whimsy. The Dekton “puzzle” countertop connection was designed to aid the transition between the two color countertops and is one of the homeowner’s favorite details. The built-in bistro table provides additional seating and flows easily into the Living Room.
A curved wall in the Living Room showcases a contemporary linear fireplace and tv which is tucked away in a niche. Placing the fireplace and furniture arrangement at an angle allowed for more natural walkway areas that communicated with the exterior doors and the kitchen working areas.
The dining room’s open plan is perfect for small groups and expands easily for larger events. Raising the ceiling created visual interest and bringing the pop of teal from the Kitchen cabinets ties the space together. A built-in buffet provides ample storage and display.
The Sitting Room (also called the Piano room for its previous life as such) is adjacent to the Kitchen and allows for easy conversation between chef and guests. It captures the homeowner’s chic sense of style and joie de vivre.

Contemporary Kitchen Remodel featuring DeWils cabinetry in Maple with Just White finish and Kennewick door style, sleek concrete quartz countertop, jet black quartz countertop, hickory ember hardwood flooring, recessed ceiling detail | Photo: CAGE Design Build

Idées déco pour une grande cuisine parallèle classique avec un placard à porte shaker, des portes de placard blanches, une crédence blanche, un électroménager en acier inoxydable, parquet foncé, îlot, un évier encastré, plan de travail en marbre, une crédence en carreau de porcelaine et un sol marron.
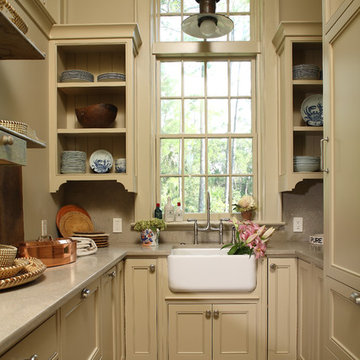
Cette photo montre une cuisine encastrable chic en U avec un évier de ferme, un placard à porte affleurante et des portes de placard beiges.
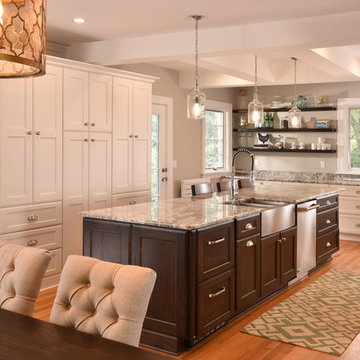
Photography: Paul Gates
Furnishings & Window Treatments: The Mansion
Réalisation d'une cuisine américaine parallèle tradition de taille moyenne avec un évier de ferme, un placard avec porte à panneau encastré, des portes de placard blanches, un électroménager en acier inoxydable, un sol en bois brun, îlot, un plan de travail en granite, une crédence blanche et une crédence en carrelage métro.
Réalisation d'une cuisine américaine parallèle tradition de taille moyenne avec un évier de ferme, un placard avec porte à panneau encastré, des portes de placard blanches, un électroménager en acier inoxydable, un sol en bois brun, îlot, un plan de travail en granite, une crédence blanche et une crédence en carrelage métro.
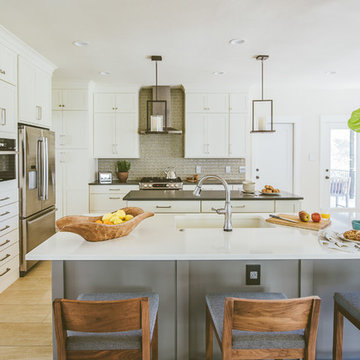
Erin Holsonback - anindoorlady.com
Réalisation d'une grande cuisine ouverte grise et blanche tradition en U avec un évier encastré, un placard à porte shaker, des portes de placard blanches, un électroménager en acier inoxydable, un sol en carrelage de porcelaine, une crédence grise, un plan de travail en surface solide, une crédence en carreau de verre et 2 îlots.
Réalisation d'une grande cuisine ouverte grise et blanche tradition en U avec un évier encastré, un placard à porte shaker, des portes de placard blanches, un électroménager en acier inoxydable, un sol en carrelage de porcelaine, une crédence grise, un plan de travail en surface solide, une crédence en carreau de verre et 2 îlots.
Idées déco de maisons classiques

Erin Holsonback - anindoorlady.com
Aménagement d'une grande cuisine ouverte classique en U avec un placard à porte shaker, des portes de placard blanches, un plan de travail en surface solide, un électroménager en acier inoxydable, un sol en carrelage de porcelaine, un évier encastré, 2 îlots, une crédence grise, une crédence en carreau de verre et un sol beige.
Aménagement d'une grande cuisine ouverte classique en U avec un placard à porte shaker, des portes de placard blanches, un plan de travail en surface solide, un électroménager en acier inoxydable, un sol en carrelage de porcelaine, un évier encastré, 2 îlots, une crédence grise, une crédence en carreau de verre et un sol beige.
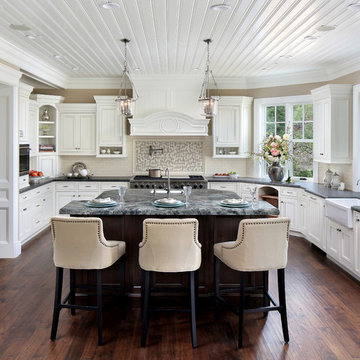
Bernard Andre Photography
Spectrum Interior Design
I am the photographer and cannot answer any questions regarding the design, finishing, or furnishing. For any question you can contact the interior designer:
http://www.spectruminteriordesign.com
1



















