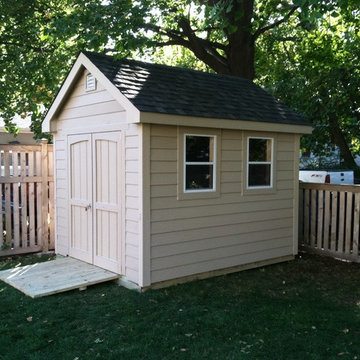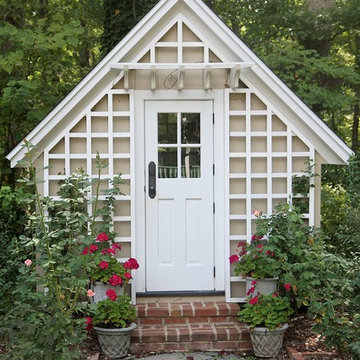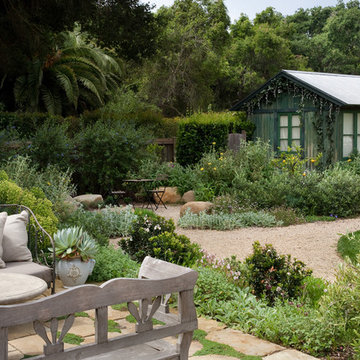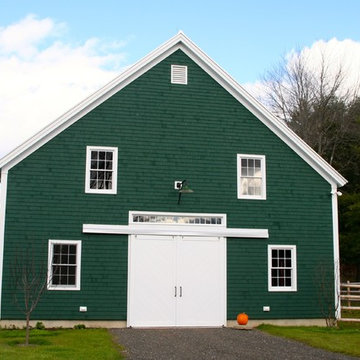Idées déco d'abris de jardin attenants et séparés
Trier par :
Budget
Trier par:Populaires du jour
101 - 120 sur 8 322 photos
1 sur 3
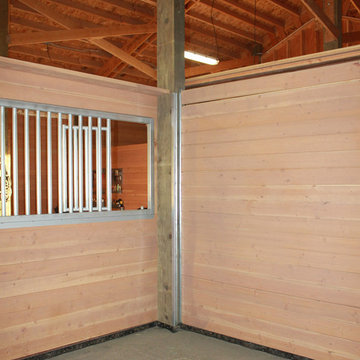
Learn more about our pre-engineered barn, barndominium, garage and arena packages on our website: www.barnpros.com
Exemple d'une grange séparée nature.
Exemple d'une grange séparée nature.
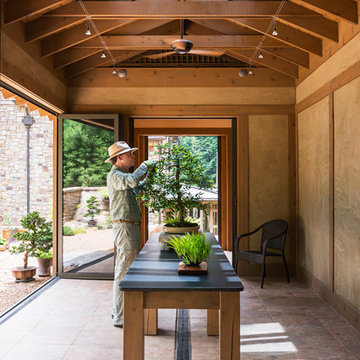
Our client has a large collection of bonsai trees and wanted an exhibition space for the extensive collection and a workshop to tend to the growing plants. Together we came up with a plan for a beautiful garden with plenty of space and a water feature. The design also included a Japanese-influenced pavilion in the middle of the garden. The pavilion is comprised of three separate rooms. The first room is features a tokonoma, a small recessed space to display art. The second, and largest room, provides an open area for display. The room can be accessed by large glass folding doors and has plenty of natural light filtering through the skylights above. The third room is a workspace with tool storage.
Photography by Todd Crawford
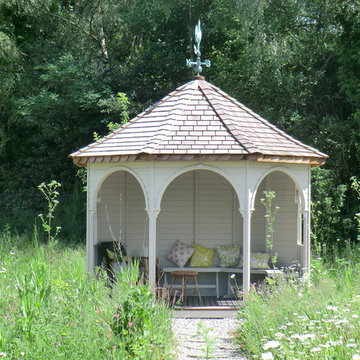
The Sunbury Gazebo provides outdoor living at its finest! Enjoy the shade during those hot lazy summer afternoons or evenings, whilst still having the benefit of being outdoors. Available in 2 sizes and shapes The Sunbury is ideal for the smaller garden.
The Sunbury hexagonal (6 sides) is 2.2m
The Sunbury octagonal (8 sides) is 3m
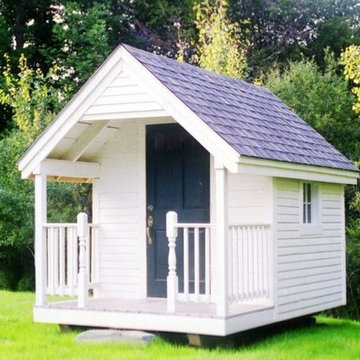
Victorian in style, this elegant Cabin design offers a sitting area on the porch. Whether it is a potting shed for your garden, a child’s playhouse, a space to watch the sunset or just a place to sit by the pond, this building is an asset to any landscape.
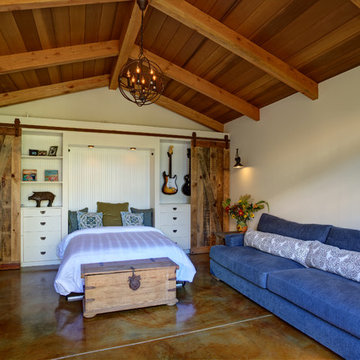
Sliding repurposed wood barn doors hide a fold out Murphy bed and turns the music room into a guest house.
Réalisation d'une petite maison d'amis séparée craftsman.
Réalisation d'une petite maison d'amis séparée craftsman.
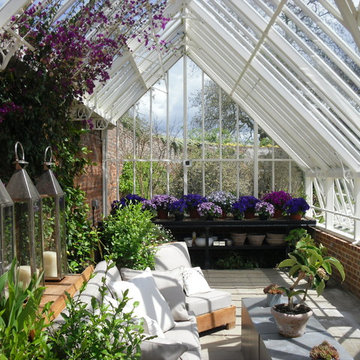
Alitex Anlehn-Gewächshaus
Innenansicht eines Anlehngewächshauses, dass als zusätzlicher Wohnraum "summer room" verwendet wird. Im Winter finden Pflanzen zum Überwintern genügend Platz.
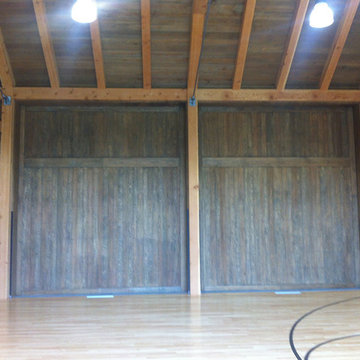
Post and beam barn with custom 14 ft x 18 ft sliding barn doors enclosing an indoor basketball court
Exemple d'une grande grange séparée montagne.
Exemple d'une grande grange séparée montagne.
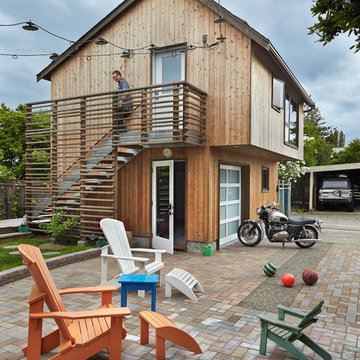
Benjamin Benschneider
A Seattle family was expecting their third child and hoping to find space for an additional bedroom within their existing one-story home. A small second floor addition was considered but the cost and disruption to the family living space presented serious drawbacks. A new detached garage and DADU (Detached Accessory Dwelling Unit), to be located in the backyard, was proposed to free up the existing basement garage for the new bedroom. The new building is modest and simple, designed with a scale and character to complement the existing house and neighborhood.
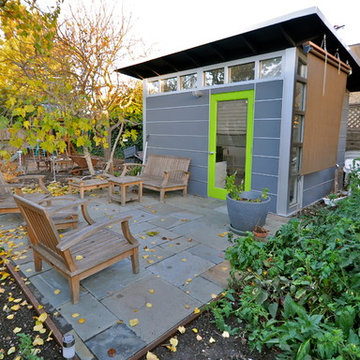
A patio and seating area surrounds this home office. Unlike traditional sheds which are often tucked away and hidden in the side yard, Studio Sheds, like this home office, become a feature of the backyard landscaping.
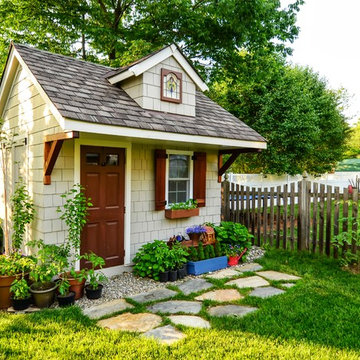
Stephen T Ward Photography & other
Réalisation d'un abri de jardin séparé tradition.
Réalisation d'un abri de jardin séparé tradition.
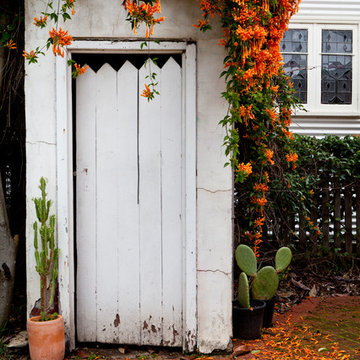
Heather Robbins of Red Images Fine Photography
Idées déco pour un abri de jardin attenant romantique de taille moyenne.
Idées déco pour un abri de jardin attenant romantique de taille moyenne.
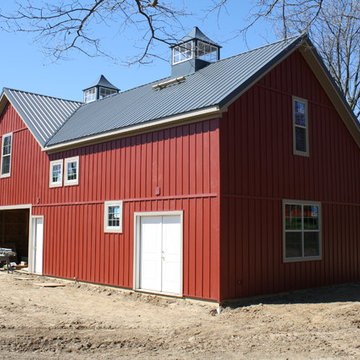
When the 1920’s timber framed gambrel roof barn burnt down the owners hired Ekocite Architecture for the replacement barn. The new barn is red with a gable roof and pole barn construction.
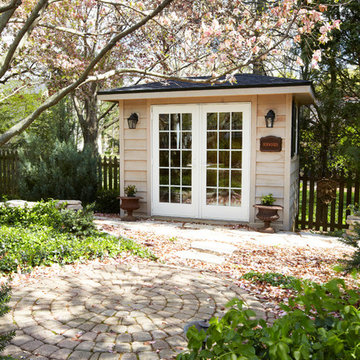
Maintaining the setback distances suggested by the building department, Sweeney built a garden shed addition that matched the color and architectural detail of the home. It was placed within 10 ft of the rear property line and 15 ft from the side lot line to provide functional access to the shed and built parallel to the fence. Looking at the landscape, the shed was also strategically placed on level ground, away from water collection points, and low branches.
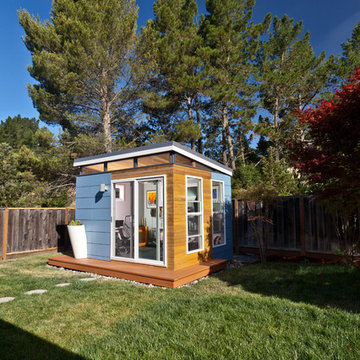
Dominic AZ Bonuccelli
Réalisation d'un petit abri de jardin séparé design avec un bureau, studio ou atelier.
Réalisation d'un petit abri de jardin séparé design avec un bureau, studio ou atelier.
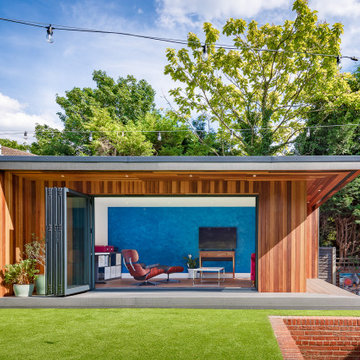
Mid-blue Venetian polished plaster feature wall in a home office.
Cette photo montre un abri de jardin séparé tendance.
Cette photo montre un abri de jardin séparé tendance.
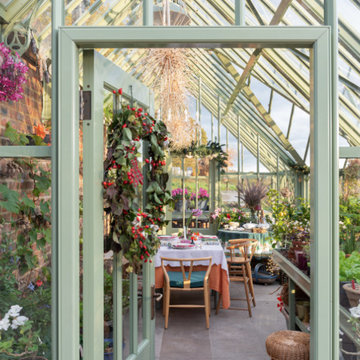
Our client enjoys the traditional Victorian Greenhouse aesthetic. In search for low maintenance, aluminium was the firm choice. Powder coated in Sussex Emerald to compliment the window frames, the three quarter span lean-to greenhouse sits beautifully in the garden of a new eco-home.
Idées déco d'abris de jardin attenants et séparés
6
