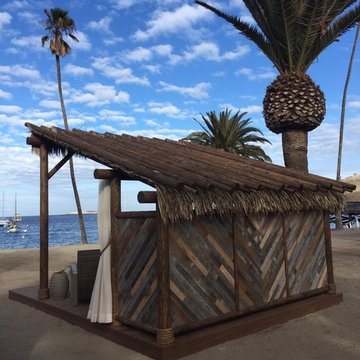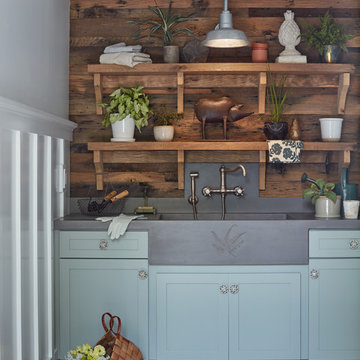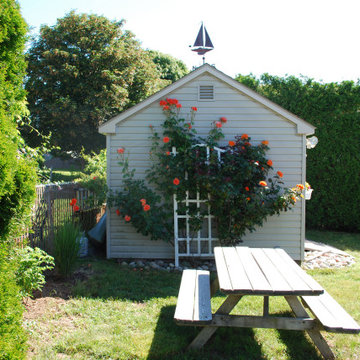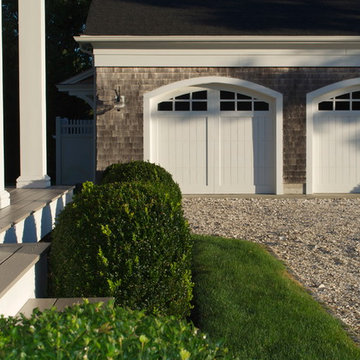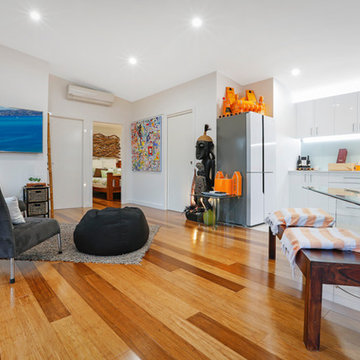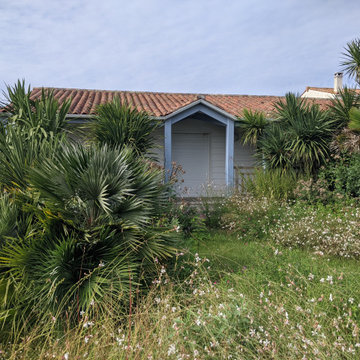Idées déco d'abris de jardin bord de mer
Trier par :
Budget
Trier par:Populaires du jour
1 - 20 sur 49 photos
1 sur 3
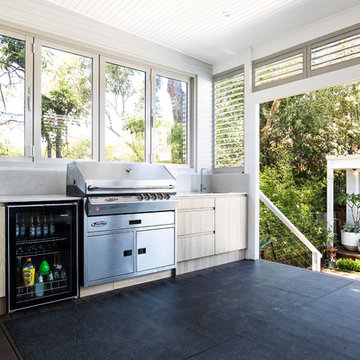
Outdoor Kitchen/Entertainment area
Idée de décoration pour une petite maison d'amis séparée marine.
Idée de décoration pour une petite maison d'amis séparée marine.
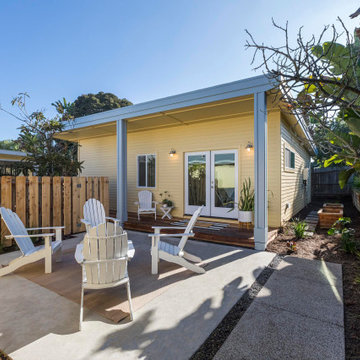
This Accessory Dwelling Unit (ADU) is 745 SF complete with two bedrooms and two baths. It is a City of Encinitas Permit Ready ADU designed by Design Path Studio. This guest house showcases outdoor living with its wood deck and outdoor fire pit area. A key feature is a beautiful tiled roll-in shower that is ADA compliant.
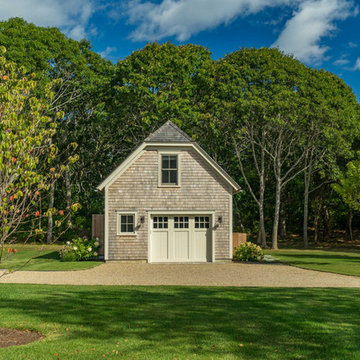
Aménagement d'une maison d'amis séparée bord de mer de taille moyenne.
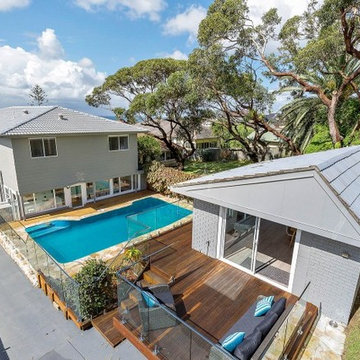
Outdoor Pool house and Granny Flat with Pool
Réalisation d'une grande maison d'amis séparée marine.
Réalisation d'une grande maison d'amis séparée marine.
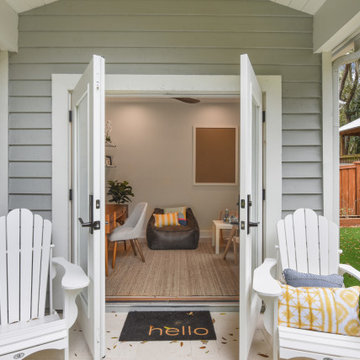
Cette image montre un abri de jardin séparé marin de taille moyenne avec un bureau, studio ou atelier.
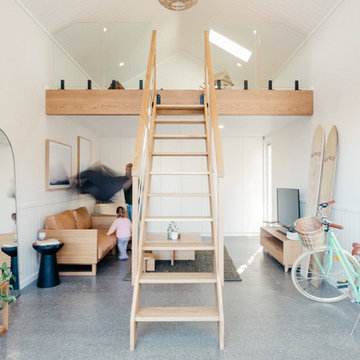
Exceptionally detailed barn style loft garage. Built by Hudson Lane Projects. Timber doors and joinery by Loughlin Furniture
Exemple d'un abri de jardin bord de mer.
Exemple d'un abri de jardin bord de mer.
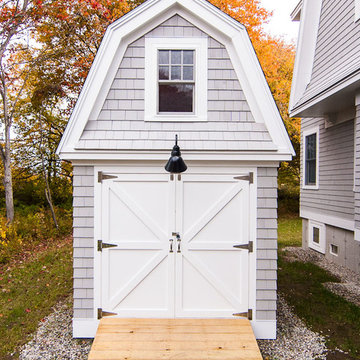
Kelly Rafealle
Idées déco pour un petit abri de jardin séparé bord de mer.
Idées déco pour un petit abri de jardin séparé bord de mer.
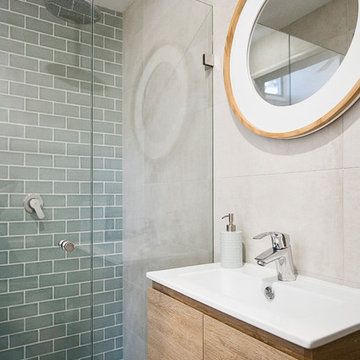
Bathroom - Granny Flat
Cette photo montre une petite maison d'amis séparée bord de mer.
Cette photo montre une petite maison d'amis séparée bord de mer.
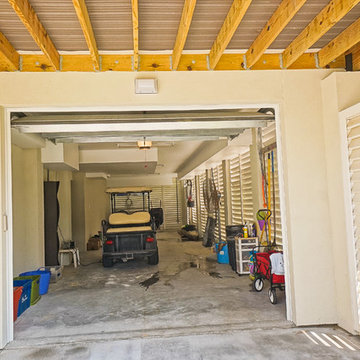
Captured Moments Photography
Idée de décoration pour un grand abri de jardin attenant marin.
Idée de décoration pour un grand abri de jardin attenant marin.
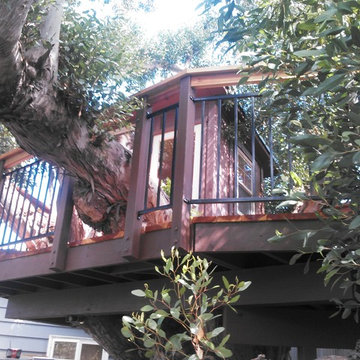
Custom design/build tree house at La Jolla Shores with small studio and exterior deck
Cette photo montre un abri de jardin séparé bord de mer de taille moyenne avec un bureau, studio ou atelier.
Cette photo montre un abri de jardin séparé bord de mer de taille moyenne avec un bureau, studio ou atelier.
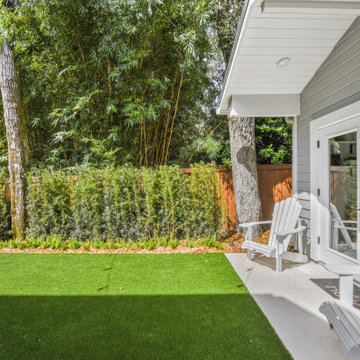
Idées déco pour un abri de jardin séparé bord de mer de taille moyenne avec un bureau, studio ou atelier.
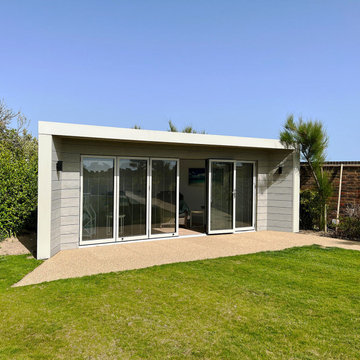
This garden room was built directly next to the beach, and is the perfect place for our client to relax, read and breathe in the fresh sea air. Its triangular design makes it truly unique, and perfectly incorporates a seaside aesthetic. Taking inspiration from our client’s house, from the windows to the rooms' colour palette, this lovely summerhouse offers a stunning view of our clients' garden, as well as their beautiful house and pool.
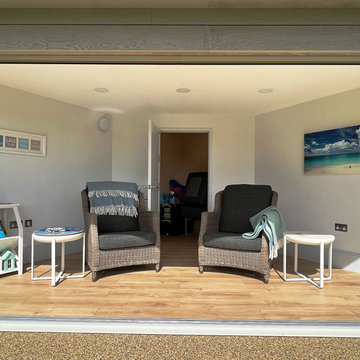
This garden room was built directly next to the beach, and is the perfect place for our client to relax, read and breathe in the fresh sea air. Its triangular design makes it truly unique, and perfectly incorporates a seaside aesthetic. Taking inspiration from our client’s house, from the windows to the rooms' colour palette, this lovely summerhouse offers a stunning view of our clients' garden, as well as their beautiful house and pool.
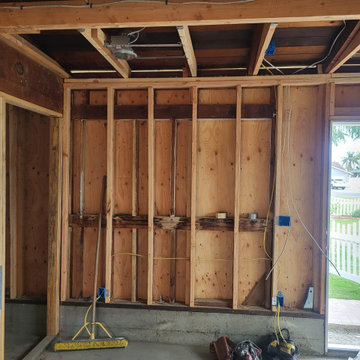
This Garage conversion started with the demolition of some existing framing in order to reinforce the structure, conforming to the existing city code and regulation. Along with reinforcing the framing, the foundation also had to be reinforce.
Idées déco d'abris de jardin bord de mer
1
