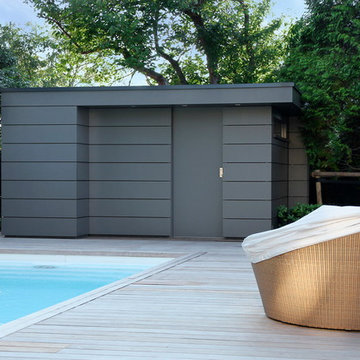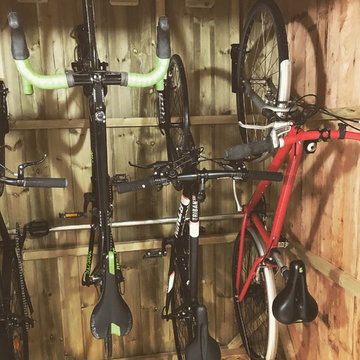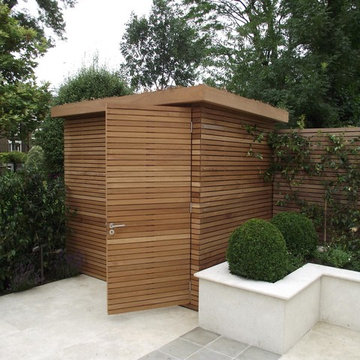Idées déco d'abris de jardin contemporains de taille moyenne
Trier par :
Budget
Trier par:Populaires du jour
141 - 160 sur 845 photos
1 sur 3
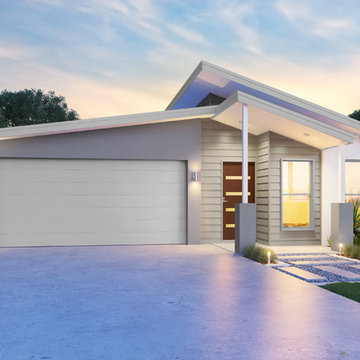
Modern Skillion roof design for the Bora 217 Design. Fresh light weight elements add some variation to the facade while the striking roof line creates an impressive home
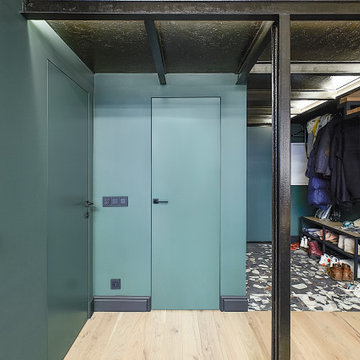
Двери скрытого монтажа универсальны. Их можно применить в любом интерьере и стиле. Полотна-невидимки могут выручить в нестандартных ситуациях, где обычная дверь была бы неуместна. В этом проекте заказчики решили купить скрытую дверь в ванную и в гардеробную. Получилось очень стильное и практичное решение, так как на небольшом пространстве расположилось сразу два проема. Полотна выглядят эстетично и гармонично, подчеркивая общую атмосферу дизайна.
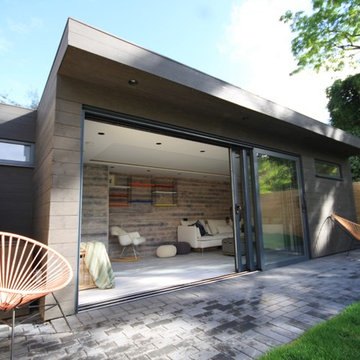
Multi functional garden room for a London family. This building is clad in composite cladding and aluminium anthracite windows. It has a green roof and large sliding doors.
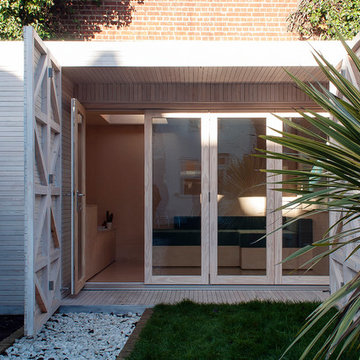
Idée de décoration pour un abri de jardin séparé design de taille moyenne avec un bureau, studio ou atelier.
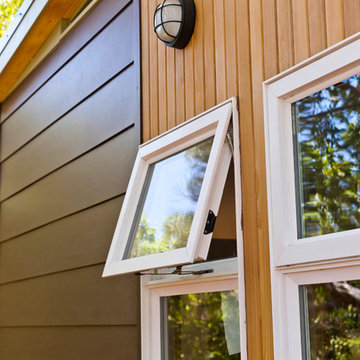
Dominic Arizona Bonuccelli
Réalisation d'un abri de jardin séparé design de taille moyenne avec un bureau, studio ou atelier.
Réalisation d'un abri de jardin séparé design de taille moyenne avec un bureau, studio ou atelier.
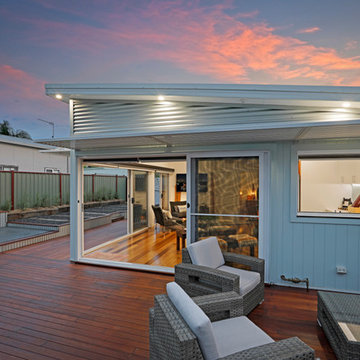
Hilda Bezuidenhout
Idée de décoration pour une maison d'amis séparée design de taille moyenne.
Idée de décoration pour une maison d'amis séparée design de taille moyenne.
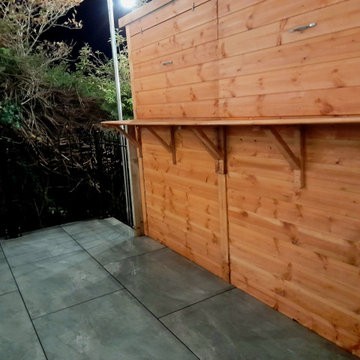
-Removed old shed and build a brand-new outside bar area for quick service of drinks during warmer periods.
Aménagement d'un abri de jardin contemporain de taille moyenne.
Aménagement d'un abri de jardin contemporain de taille moyenne.
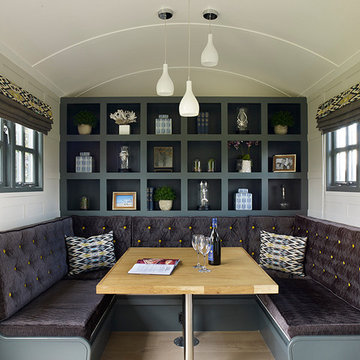
The interior was designed to offer a grown-up area for relaxation and socialising wit a club feel using button-back seating, luxurious fabrics and providing a feature wall with decorative storage. The seating and table can convert to a bed when guests stay.
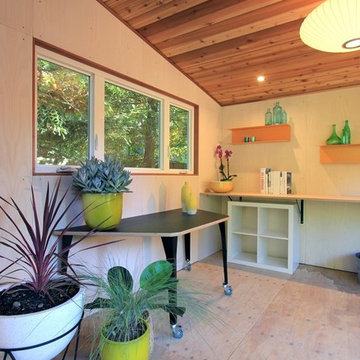
Redwood Builders had the pleasure of working with leading SF based architects Seth and Melissa Hanley of Design Blitz to create a sleek and modern backyard "Shudio" structure. Located in their backyard in Sebastopol, the Shudio replaced a falling-down potting shed and brings the best of his-and-hers space planning: a painting studio for her and a beer brewing shed for him. During their frequent backyard parties (which often host more than 90 guests) the Shudio transforms into a bar with easy through traffic and a built in keg-orator. The finishes are simple with the primary surface being charcoal painted T111 with accents of western red cedar and a white washed ash plywood interior. The sliding barn doors and trim are constructed of California redwood. The trellis with its varied pattern creates a shadow pattern that changes throughout the day. The trellis helps to enclose the informal patio (decomposed granite) and provide privacy from neighboring properties. Existing mature rhododendrons were prioritized in the design and protected in place where possible.
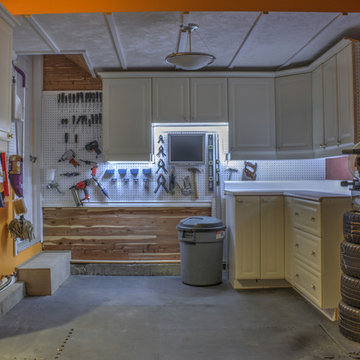
Ottawa real estate for sale - Facing the Michael Budd Park and Blackburn Community gardens/green space this end unit is a one of a kind executive town home with its modern and luxury finishings. The end unit has colonial trim through out and tile flooring in foyer. The fully finished basement is tile with a full bathroom and laundry room. Attractive kitchen with good cupboard & counter space and 3 appliances. All three bathrooms are updated! Beautiful garage. Hardwood floors on main level as well as 2nd level. Master bdrm has cheater door to main bath.
Nicely sized secondary bedrooms. Fully finished lower level with family room & full bath! Private yard ... gardens & fenced! 3 bedroom, 3 bathroom, spacious, renovated, open concept end unit condo located directly in front of a Park and community gardens. 15 to 20 minutes to downtown. Close to schools and OC Transpo major route 94. Main floor consists of a updated kitchen, bathroom, open concept dining room and living room. Upper level features a modern bathroom and 3 bedrooms. Lower level contains a finished basement, bathroom, laundry room and storage space.
Note: All furniture including Baby Grand Piano for Sale as well
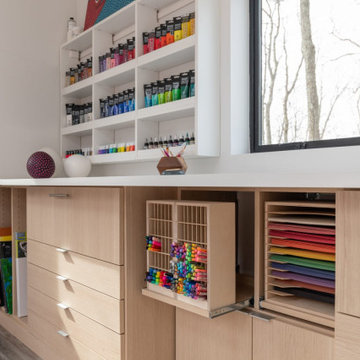
Réalisation d'un abri de jardin séparé design de taille moyenne avec un bureau, studio ou atelier.
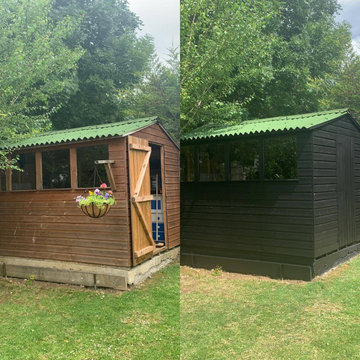
This is a before and after photos of the garden shed. It shows show a simple black stain can revive the look of a shed without great expense.
Exemple d'un abri de jardin séparé tendance de taille moyenne.
Exemple d'un abri de jardin séparé tendance de taille moyenne.
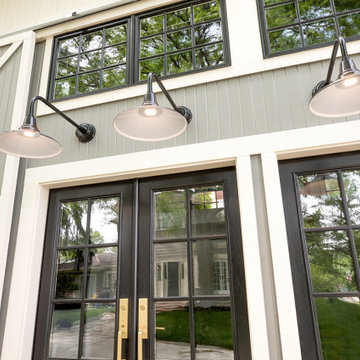
The old bar doors (see BEFORE photo at the end) were replaced with black french doors framed my extra large barn doors to evoke the original use of the structure.
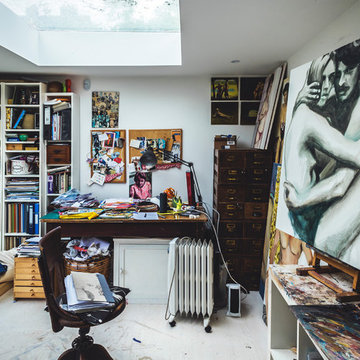
Cette photo montre un abri de jardin séparé tendance de taille moyenne avec un bureau, studio ou atelier.
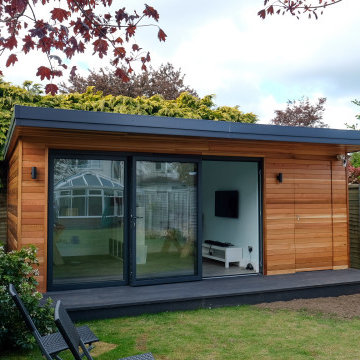
A fully bespoke garden room which the family was using as a multifunctional space which the main room was subdivided into an office for 2 x desks and a play area and lounge area, and included
a hidden door accessed integrated storage area.
Cladded in beautiful Canadian Redwood Cedar and complimented by Millboard Decking
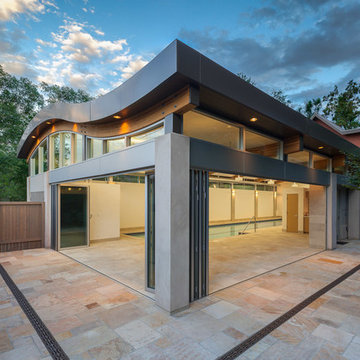
Michael de Leon
Idées déco pour un abri de jardin contemporain de taille moyenne.
Idées déco pour un abri de jardin contemporain de taille moyenne.
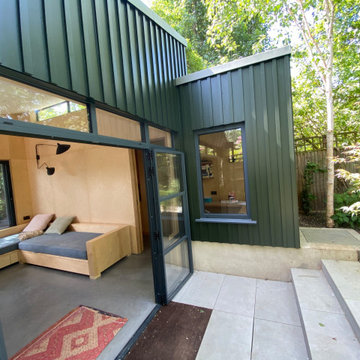
A new office and family room which replaced an old timber shed at the bottom of a very long garden
Idée de décoration pour un abri de jardin séparé design de taille moyenne avec un bureau, studio ou atelier.
Idée de décoration pour un abri de jardin séparé design de taille moyenne avec un bureau, studio ou atelier.
Idées déco d'abris de jardin contemporains de taille moyenne
8
